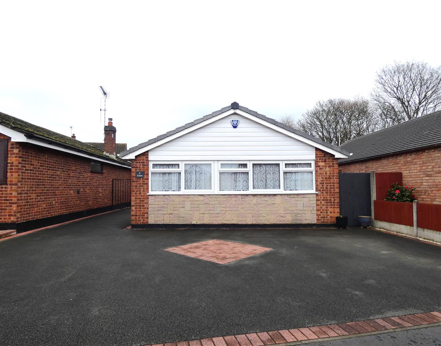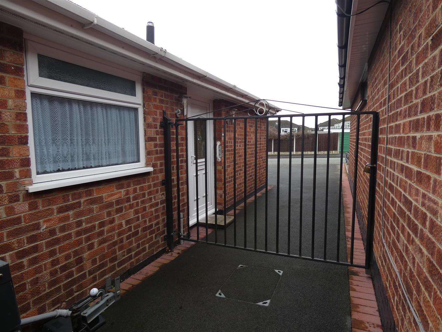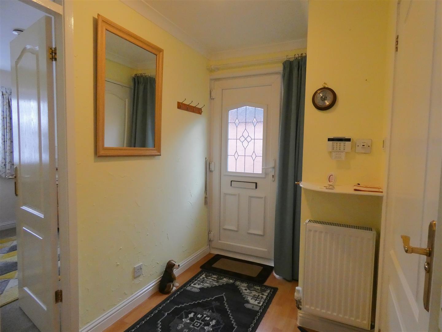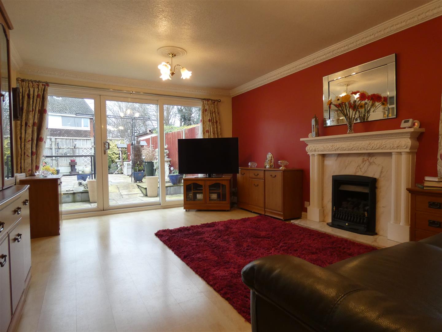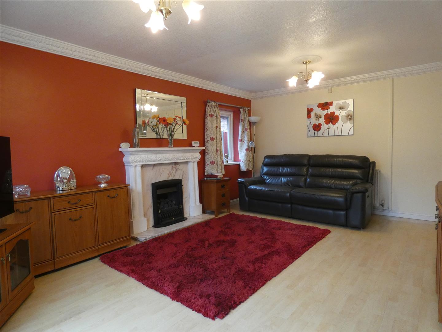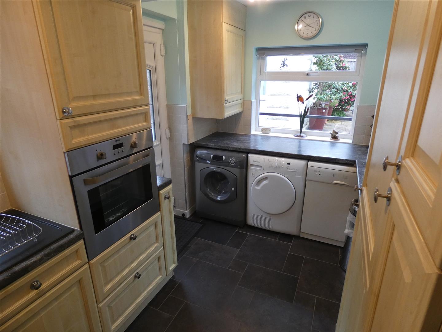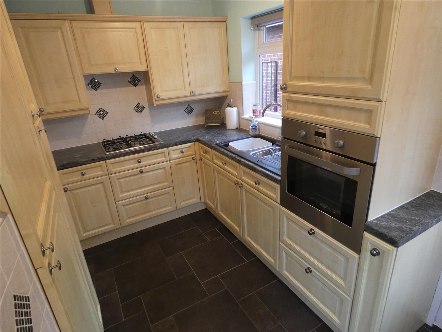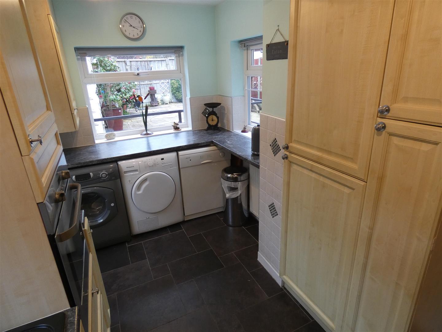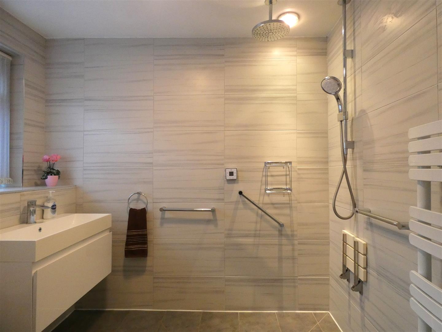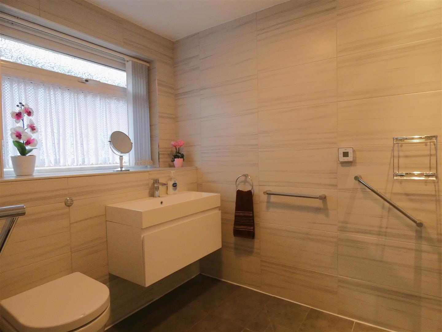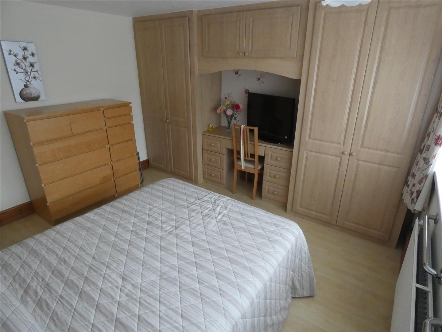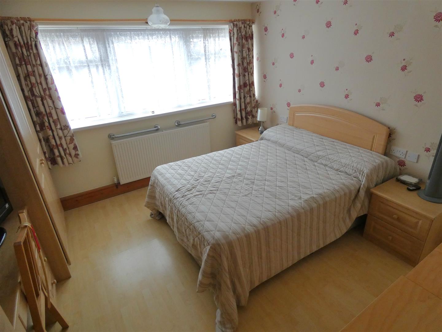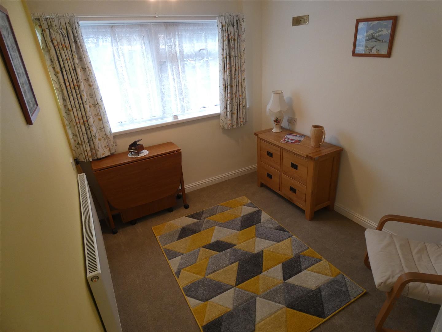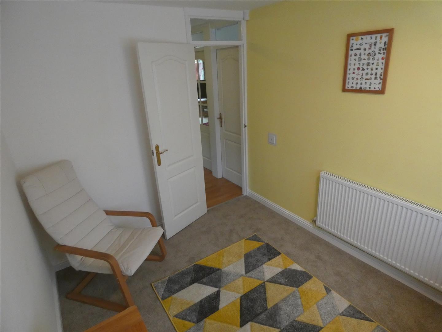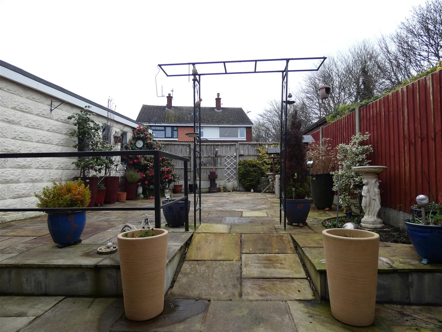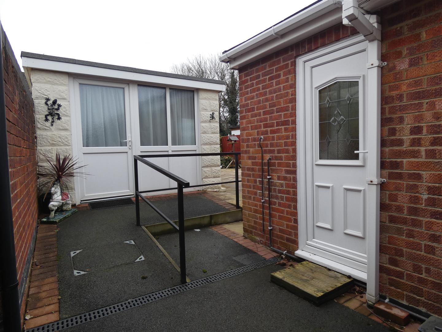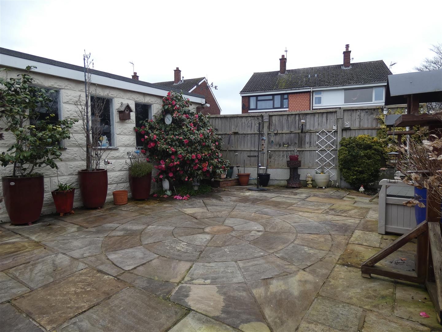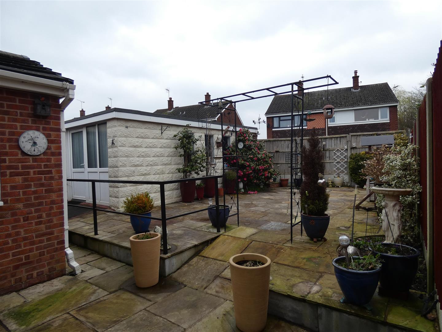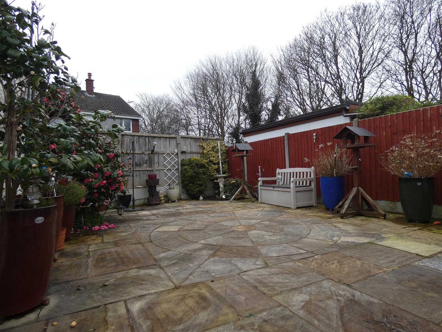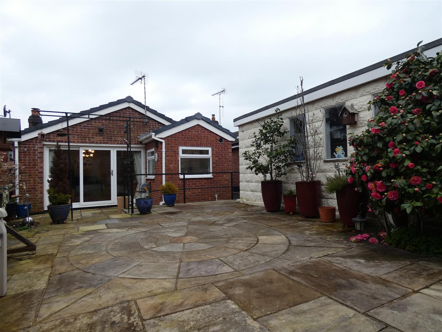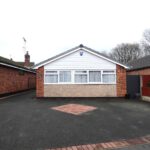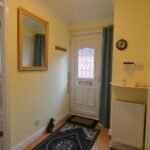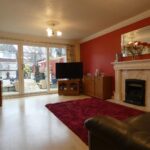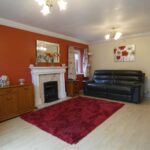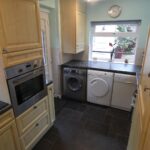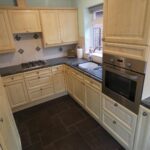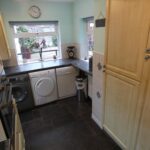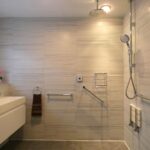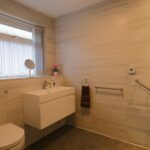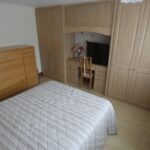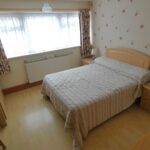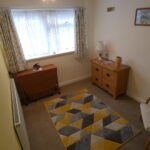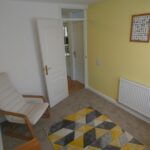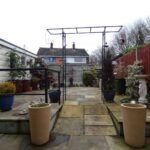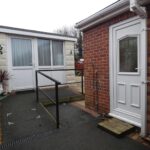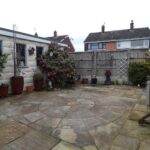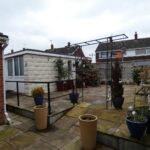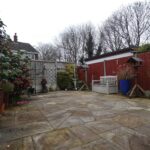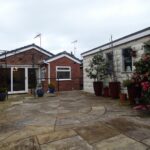Lovatt Close, Stretton, Burton-On-Trent
Property Features
- Detached 2 Bedroom Bungalow
- Extended Kitchen
- Lounge with direct access to rear garden
- 2 Bedrooms
- Re-fitted Modern Wet Room
- Outbuilding with power and light
- Enclose rear garden and parking for three vehicles
- Easy access to Stretton Village, Burton Town Centre, A38, A50
- EPC C Council Tax B
Property Summary
This Bungalow offers a comfortable and modern living space comprising of a light and airy good sized lounge, well appointed kitchen with integrated appliances, two bedrooms and a recently refurbished, high quality wet room. The garage has been converted into a well equipped workshop with plenty of natural light and power.
Located close to public transport links with easy access to A38 and A50 and walking distance to many local amenities, EPC C Council Tax B.
Full Details
Entrance Hall 2.48 x 1.66
The property is accessed via a partially glazed uPVC front door, central heating radiator, ceiling light point, electric power points, house alarm, telephone point, Comfort Zone heating thermostat. Cupboard to the left housing the consumer unit, electric meter and gas meter. Access to the wet room, both bedrooms and the lounge.
Lounge 5.23 x 3.62
The bright, spacious lounge is a wonderful space with views out across the rear garden. With uPVC double glazed triple patio door to the rear and uPVC double glazed window to the side, two central heating radiators, a feature fire surround with gas fire, TV ariel point, ceiling light points and electric power points.
Kitchen 4.24 x 2.42
Fitted with a range of beech wall and base units, marble effect grey worktops, integrated fridge freezer, Zanussi gas hob with integrated extractor over, integrated Zanussi electric oven,
composite 11/2 bowl sink with drainer and stainless steel mixer tap over, tiled splash backs, space and plumbing for automatic washing machine, dishwasher and tumble dryer, grey tiled floor, central heating radiator, Worcester Bosch gas boiler. Ceiling light points and electric power points. uPVC double glazed windows to both sides and the rear with a uPVC partially glazed door to the side providing access to the rear garden and driveway.
Bedroom One 3.81 x 3.62
Light wood fitted wardrobes and vanity unit with feature spot lights, central heating radiator, uPVC double glazed window to the front, ceiling light point and electric power points.
Bedroom Two 3.01 x 2.43
With central heating radiator, uPVC double glazed window to the front, ceiling light point, electric power points and loft hatch.
Wet Room 2.41 x 1.76
Tastefully re-fitted modern wet room comprising of dual headed Mira chrome mains thermostatic shower, white wash hand basin with storage drawer beneath and low level WC, fully tiled walls , extractor fan , white heated towel rail, opaque uPVC window to the side, wall mounted white gloss cupboard and dome ceiling light.
EXTERNAL
To the front
With a tarmac and block paved driveway providing space for 3 vehicles on the front of the property and a driveway down the side of the property leading to the front door.
To the rear
The fully enclosed rear garden has fences boundaries, paved patio area with two small planted borders with mature shrubs. With outside water tap and security lights and external power point to the side.
THE OUTBUILDING is a great additional space and has power, light and plenty of natural light along with shelving and workbenches.

