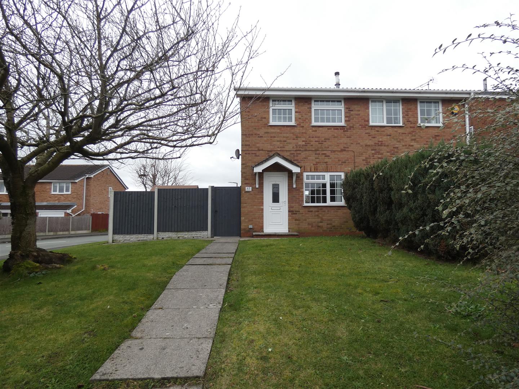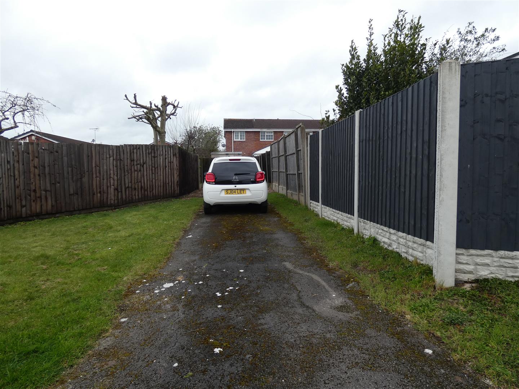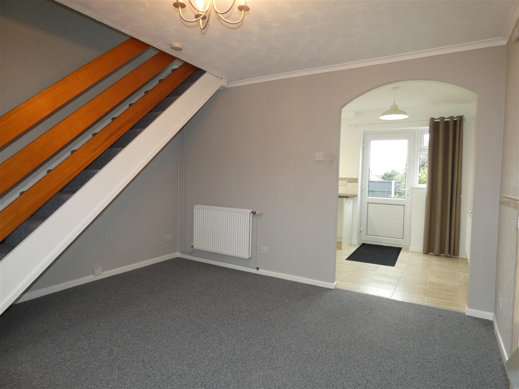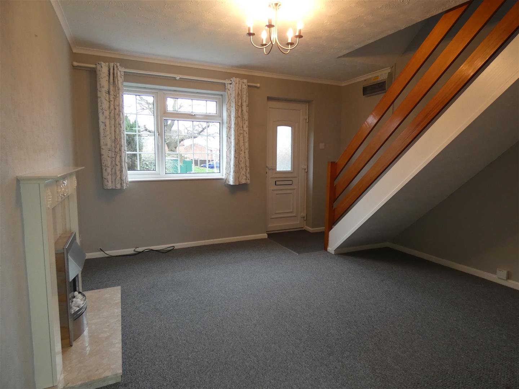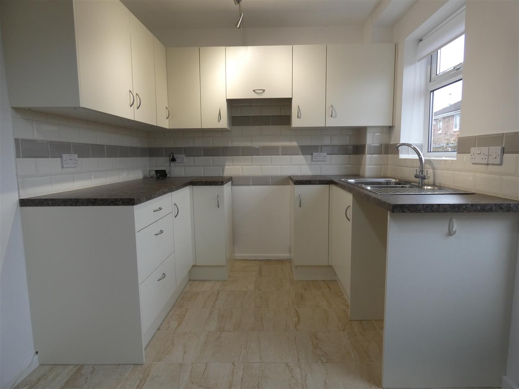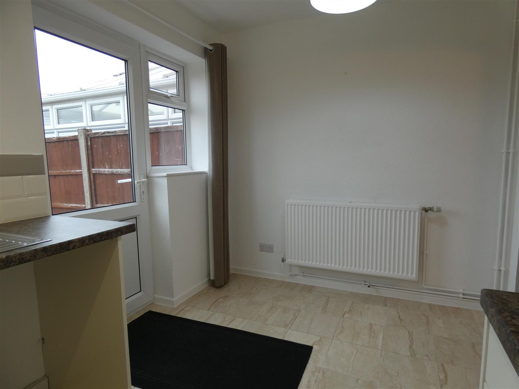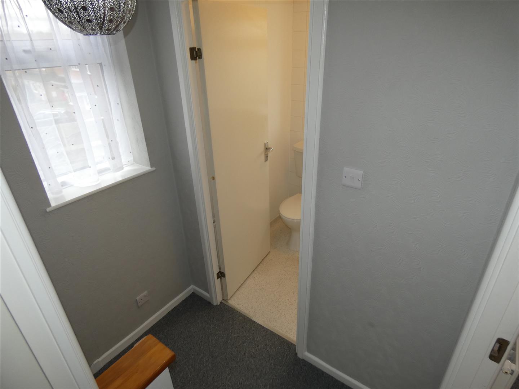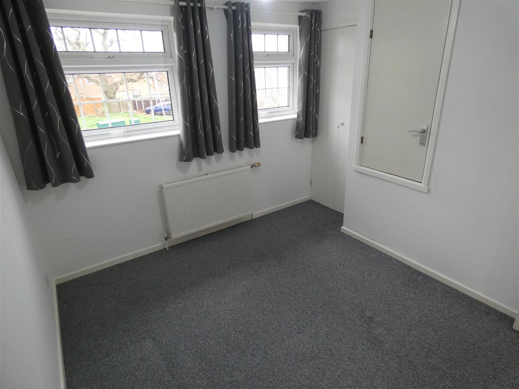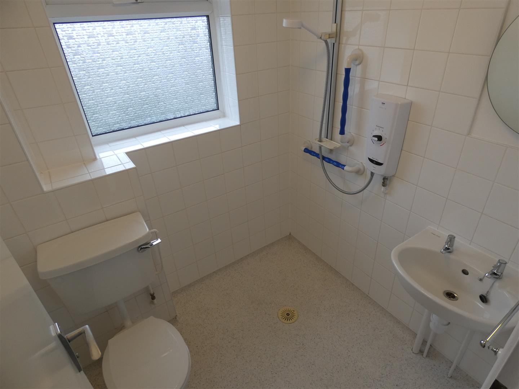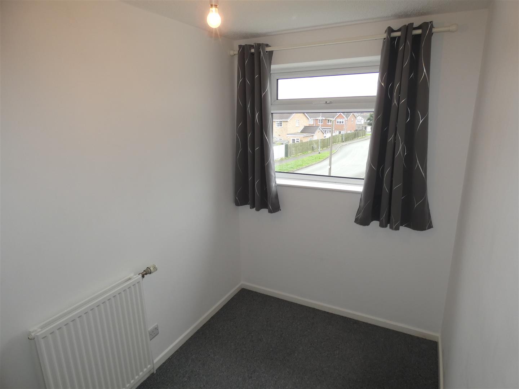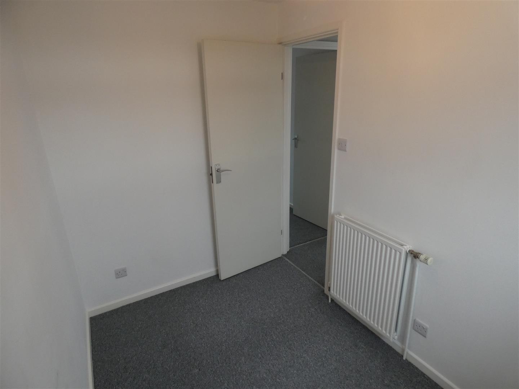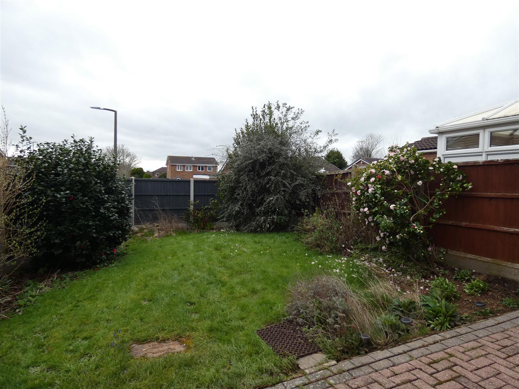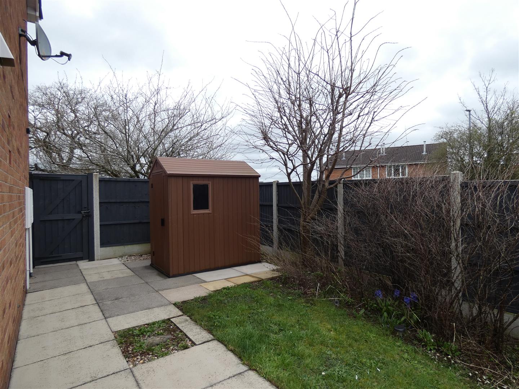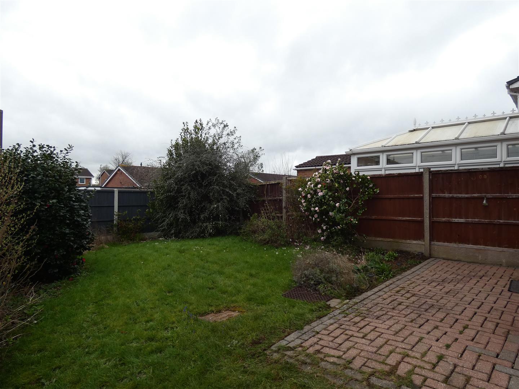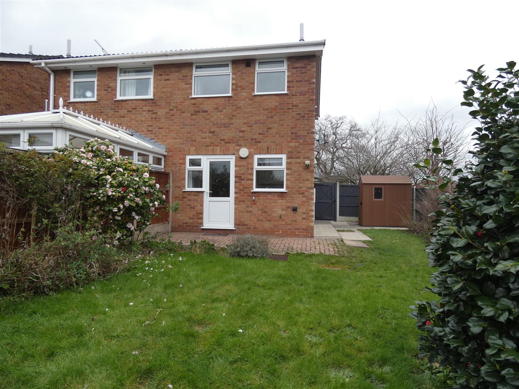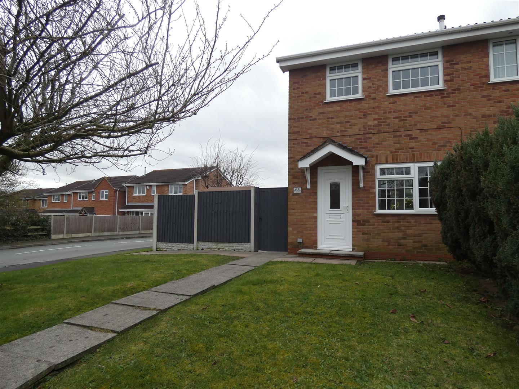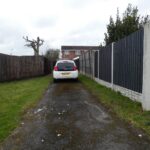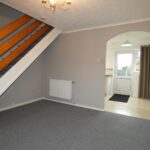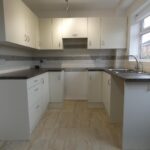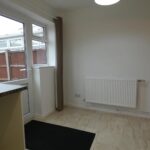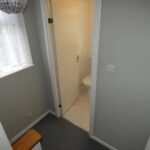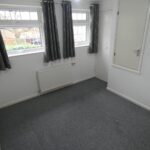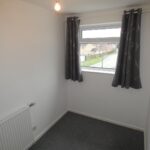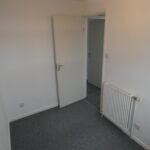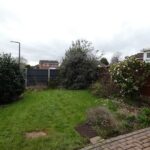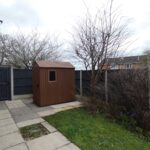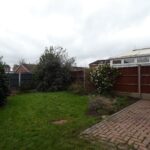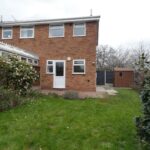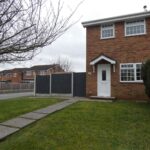63 Britannia DriveStrettonBurton On TrentStaffs
Property Features
- IDEAL FIRST TIME BUYER/INVESTMENT
- Well maintained Semi Detached House
- Lounge, Kitchen/Diner
- Two Bedrooms, Shower Room
- Gas Central Heating, uPVC Double Glazing
- Enclosed side & rear garden
- Off Road Parking for 2 cars to Rear
- Easy access to amenities, Burton & A38 for the communter
- EPC D, COUNCIL TAX B
- NO UPWARD CHAIN, viewing is highly recommended
Property Summary
EPC D. COUNCIL TAX B NO UPWARD CHAIN
Full Details
Lounge 3.71m x 3.71m max
Accessed via a uPVC front door with feature glazed panel, uPVC double glazed window to the front, Adam style fireplace with coal effect electric fire standing on a marble hearth and back, double panelled central heating radiator with thermostatic valve, TV aerial point, telephone point, stairs leading to the first floor, coved and textured ceiling with feature ceiling rose, archway to dining kitchen, power points, smoke alarm
Kitchen Diner 3.71m x 2.41m
The kitchen has a range of wall and base units in white providing storage, roll edge work surfaces with tiled splash back, stainless steel 1.5 bowl single drainer sink with mixer tap over, gas and electric cooker point, extraction fan over cooker space, plumbing point for washing machine, standing space for fridge freezer, textured ceiling with spot lighting, ample power points, uPVC double glazed window to the rear, ceramic tiled floor.
The dining area has a double panelled central heating radiator with thermostatic valve, uPVC half glazed door giving access to the rear garden, uPVC double glazed window to the rear, textured ceiling with light, power points.
Landing
Giving access to the two bedrooms and bathroom with uPVC double glazed window to the side, loft hatch, textured ceiling with light, smoke alarm, power point.
Bedroom One 3.30m x 2.69m min
With two uPVC double glazed windows to the front, double panelled central heating radiator with thermostatic valve, power points, airing cupboard with shelf housing Vaillant combination boiler and timer, built in wardrobe with hanging rail and shelf, telephone point, textured ceiling with centre light, additional spot light, power points .
Bedroom Two 2.82m x 1.80m
With uPVC double glazed window to the rear, double panelled radiator with thermostatic valve, power points, textured ceiling, with centre light.
Shower Room 1.78m x 1.65m
Part tiled wet room with white suite comprising of a low flush WC, wall mounted wash hand basin, tiled shower area with wall mounted Mira Advance ATL thermostatic shower and shower curtain rail, Vent Axia wall mounted extraction fan, double panelled central heating radiator, non slip vinyl flooring, uPVC opaque glazed window to rear with tiled sill, textured ceiling with light.
Externally
To the Front
Mainly laid to lawn with mature shrubs and tree, paved path leading to the front door and gate providing access to the rear garden.
To the Side
Lawn to side, spacious driveway providing off road parking accessed off Knightsbridge Way
To the Rear
Fully enclosed by recently installed fenced boundaries with block paved patio area, lawn with mature shrub borders, storage shed, security light, external power point & outside water tap.

