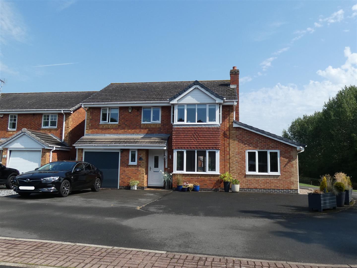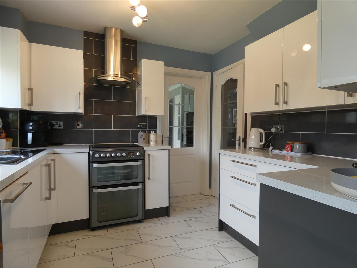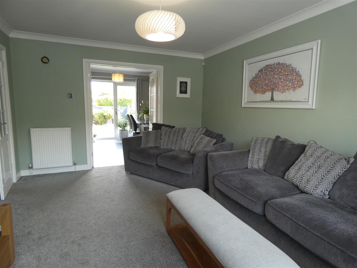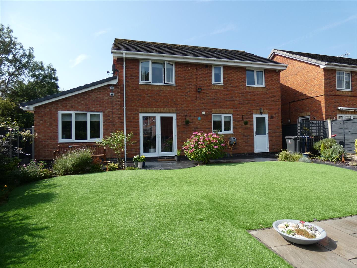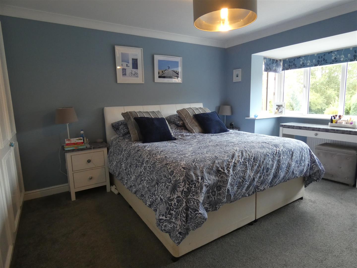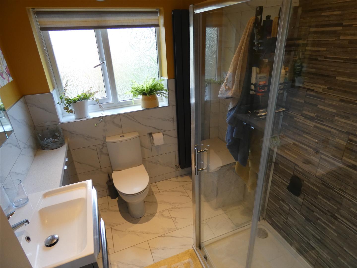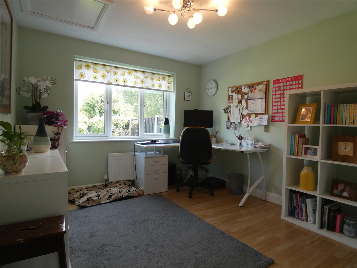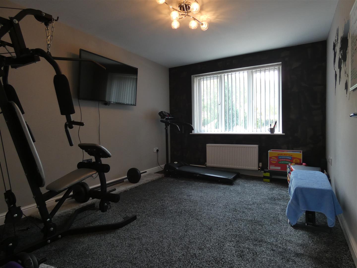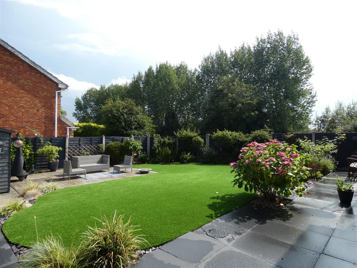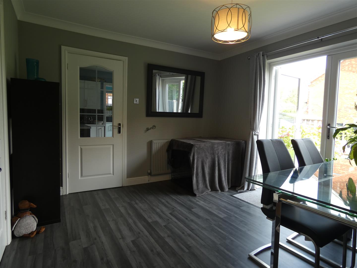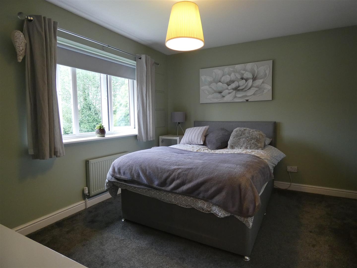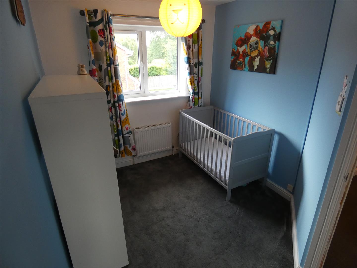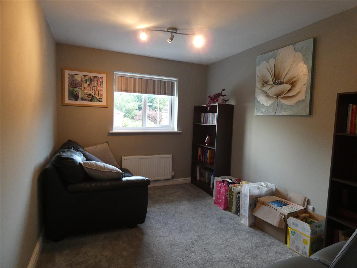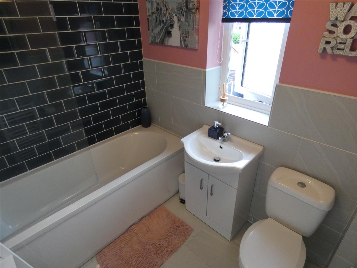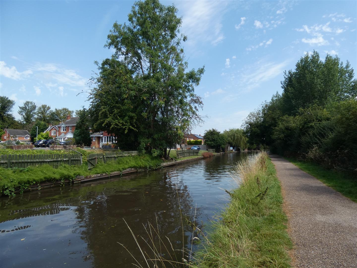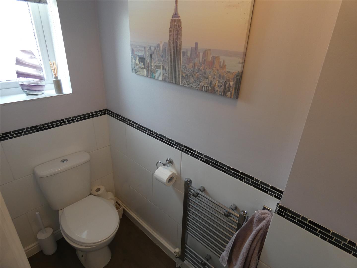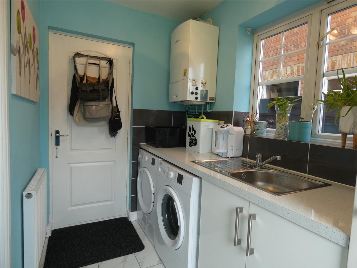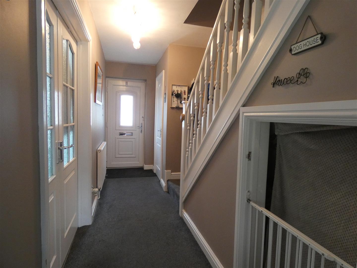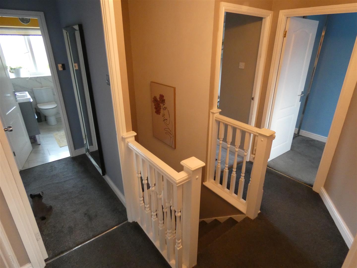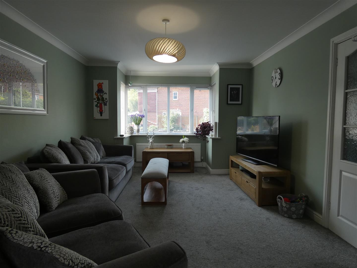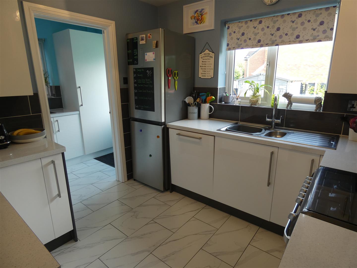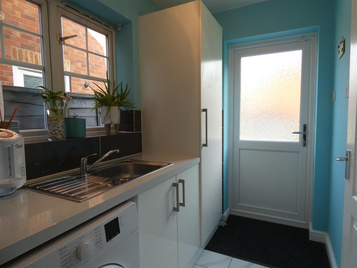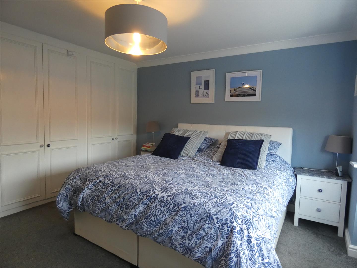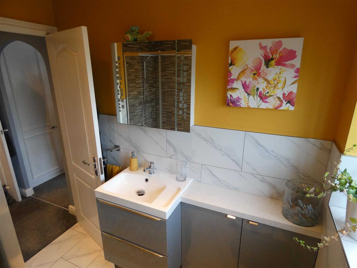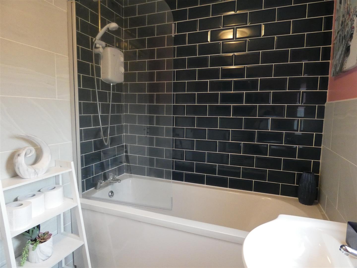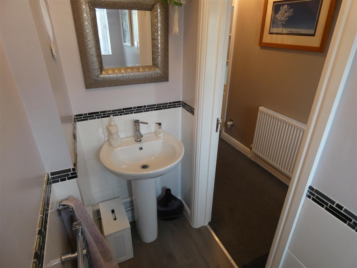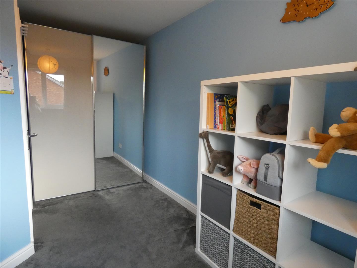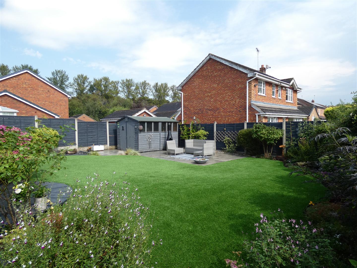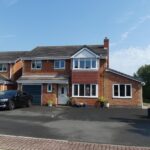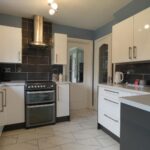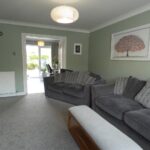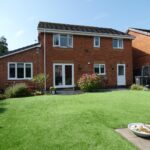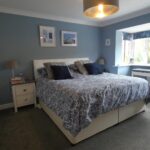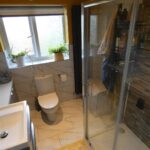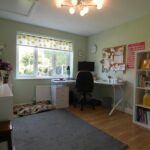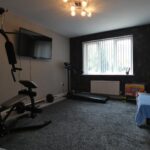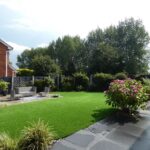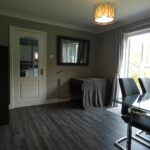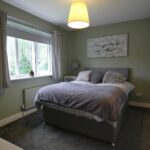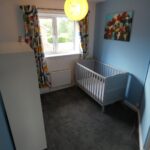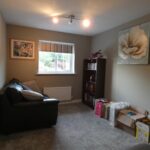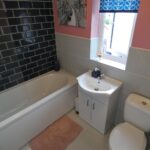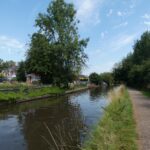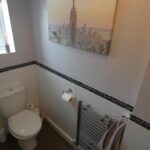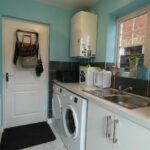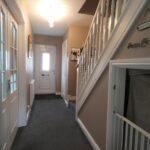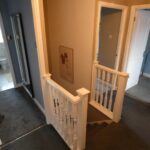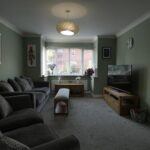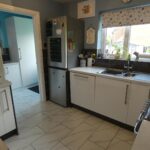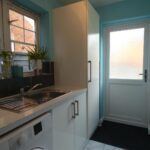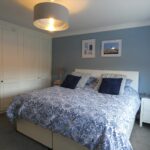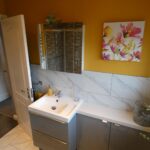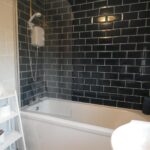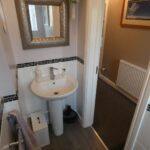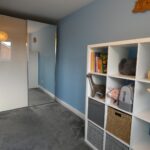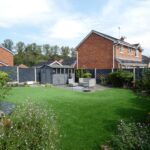Kingsmead, Stretton, Burton-On-Trent
Property Features
- Very well presented Detached House
- Canal Side location
- uPVC double glazing and gas central heating
- Hallway, Wc, Lounge, Dining Room
- Sitting Room, Study/Office
- Fitted Kitchen, Utility
- Master Bedroom with En-suite
- 3 further bedrooms,Family Bathroom
- Enclosed rear garden, Garage, driveway providing parking
- EPC D, Council Tax E, Viewing Highly Recommended
Property Summary
Full Details
Entrance Hall 4.58 x 1.09
Entered under a canopy porch through a half glazed front door. With open feature staircase to the first floor, understairs storage cupboard, doors giving access to kitchen, Wc and double half glazed doors leading to lounge. Central heating radiator and ceiling light point.
Lounge 5.05 x 3.52 max
Spacious lounge with bay window to front elevation, double half glazed doors through to dining room, coved ceiling with light point, radiator with trv, telephone point and electric points.
Dining Room 3.54 x 3.27
With UPVC patio doors offering views and access to the rear garden, central heating radiator, ceiling light point, electric points and a half glazed door to the kitchen.
Study/Office 3.47m x 3.0m
With window overlooking rear aspect offering stunning garden views, central heating radiator, loft hatch power points, ceiling light point and door leading to sitting room.
Sitting Room 4.08m x 3.01m
With window overlooking front aspect, central heating radiator, ceiling light point and power points.
Kitchen 2.84 x 2.84
Fitted with a range of gloss base and wall units providing storage, 1.5 bowl stainless steel sink with chrome mixer tap over incorporated into a roll edge work surface with tiled splash surround, integrated dishwasher, space for gas cooker and fridge freezer , ceiling light point, tiled flooring, power points and door to utility room.
Utility 2.85 x 1.58
Plumbing space for washer and dryer, base units with stainless steel sink and mixer tap over, roll edge work surface and tiled splash and tiled floor continuing from the kitchen, wall mounted Worcester Combi boiler, central heating radiator, power points, ceiling light point, door leading to garage and half glazed door leading to garden and window to side elevation.
Wc 2.12 x 0.87
With opaque window to the front elevation, low level Wc, pedestal wash basin , 1/2 tiled surround, centrally heated chrome towel radiator, and light point to ceiling.
Landing
Doors leading to bedrooms and family bathroom, cupboard for storage, loft hatch with ladder giving access to fully boarded, light and power, electric power points and ceiling light point.
Master Bedroom 3.499 x 3.601 max
A feature bay window opens up the room to the front elevation, a range of fitted wardrobes provide storage, coved ceiling with light point, power points and a lovely archway passage through to the en-suite. Central heating radiator. Neutral carpet.
En Suite 2.245 x 1.94
With suite comprising of low level Wc, hand basin set in vanity unit, double shower enclosure with chrome thermostatic shower with feature tiled wall, matching floor and part wall tiles, modern vertical grey radiator, recessed spot lights incorporating extraction fan, opaque window to the front elevation.
Bedroom 2 3.60 x 3.45
Window to the rear elevation with stunning views overlooking the canal, light point, electric points, and radiator.
Bedroom 3 3.44 x 2.58
Window to the front elevation, light point, power points, central heating radiator.
Bedroom 4 4.093 x 2.36 max
Window to the rear elevation also with views overlooking the canal, light point, power points, and central heating radiator.
Bathroom 2.18 x 1.72
With suite comprising of bath with Triton electric shower over, shower screen, partially tiled walls, low level Wc, basin set in vanity unit, central heating radiator, ceiling light point and opaque to rear window.
Front
Large driveway with room for ample parking leads up to the garage, front doorway with outside light and open porch, side pathway with gated access to the rear of the property.
Rear Garden
A private rear and side garden enclosed by fencing, giving access to the front and stunning canal views. Paved patio areas and Astroturf lawn bordered by a range of shrubs and flowers. Outside light, gas and electricity meters, outside tap.

