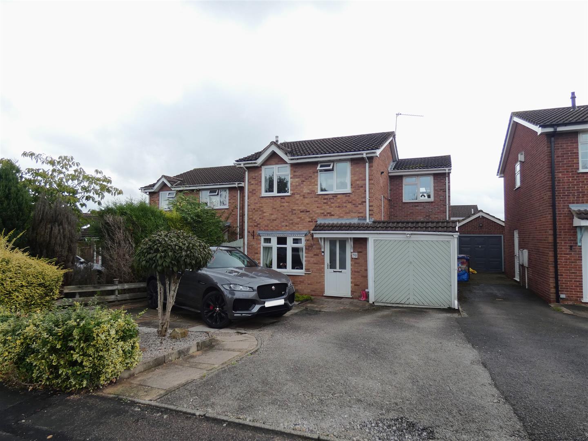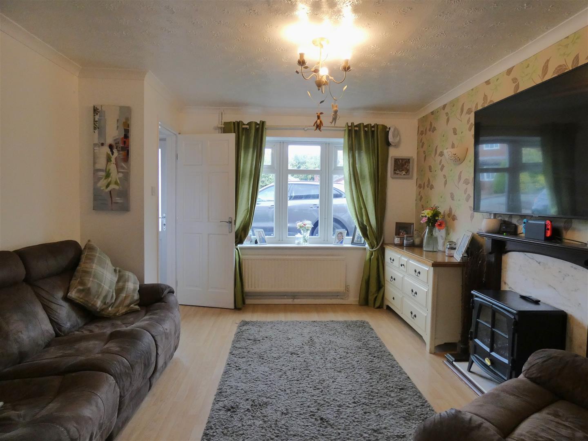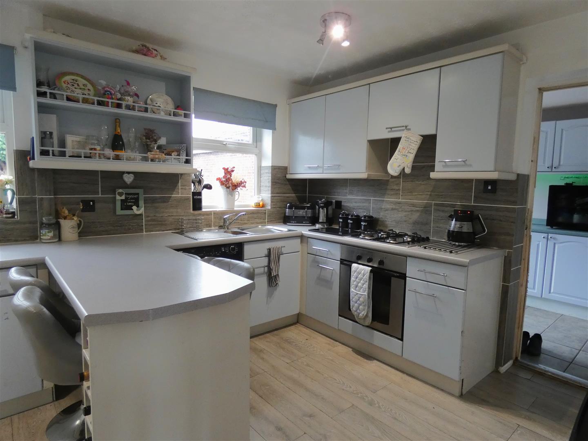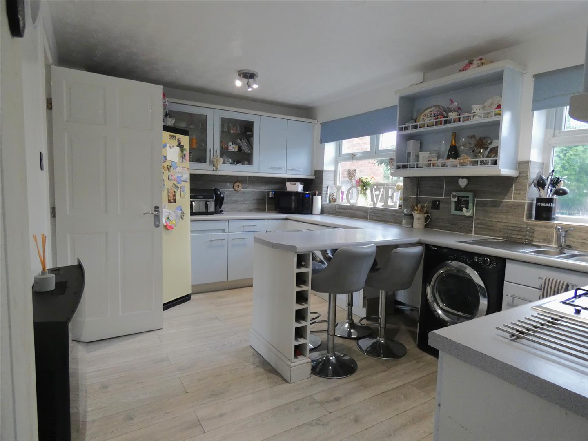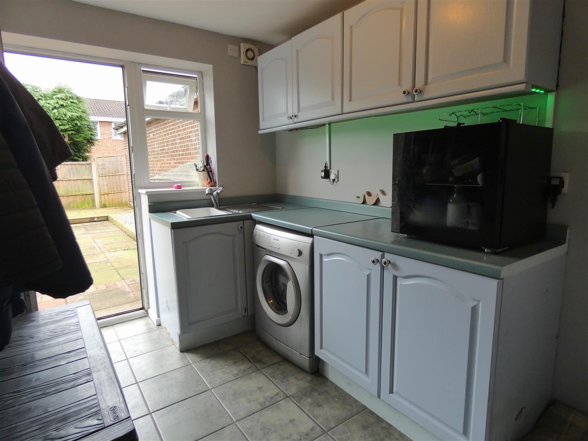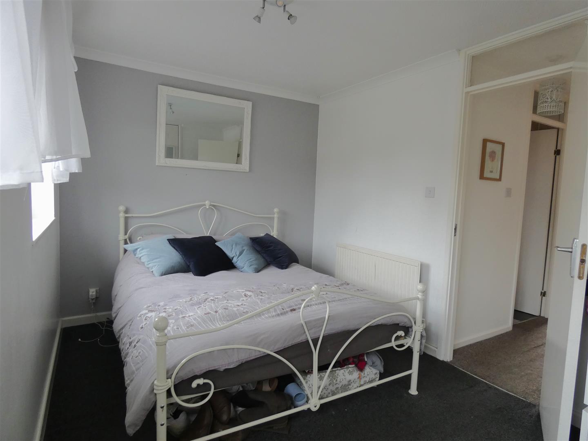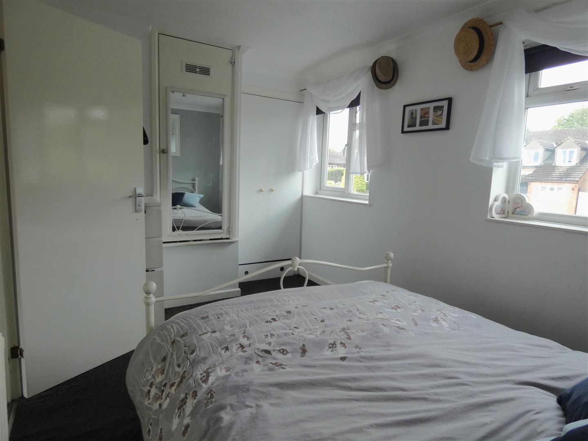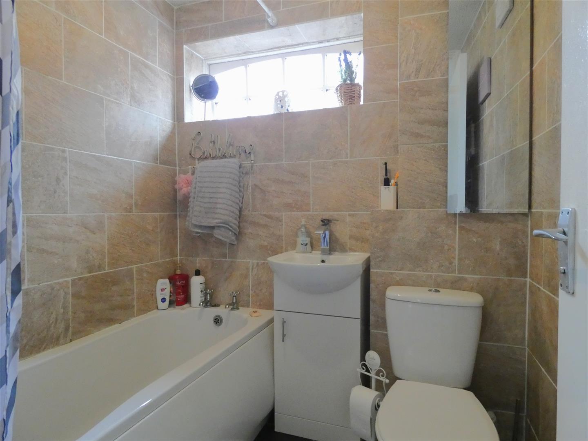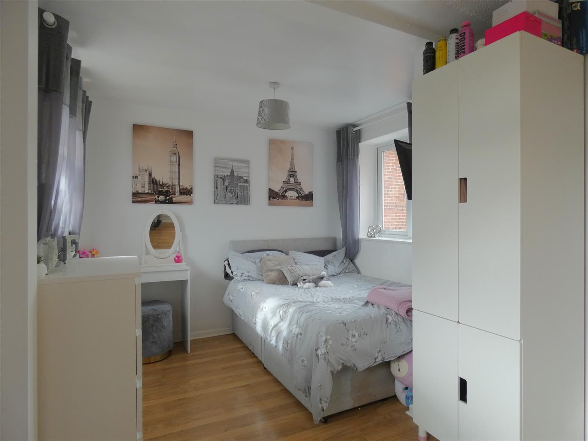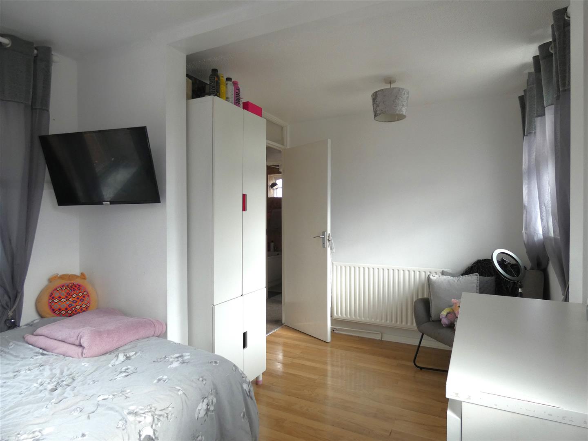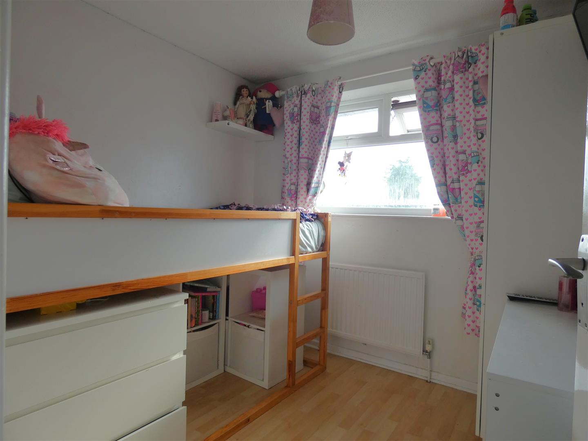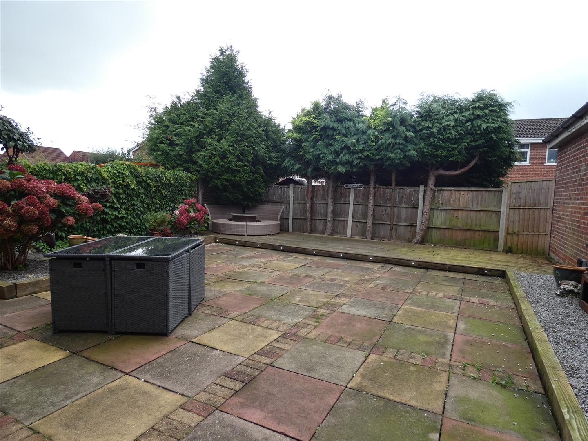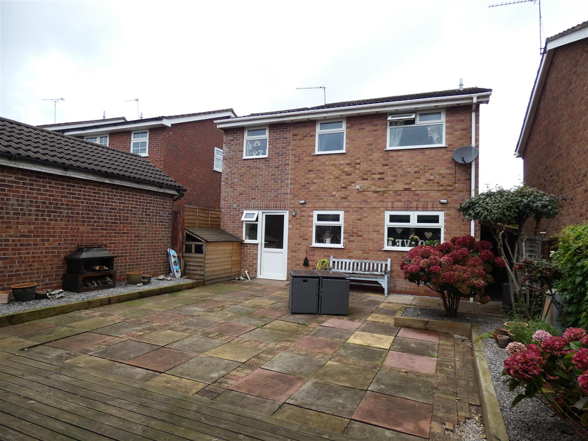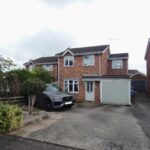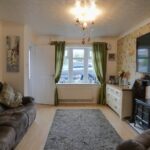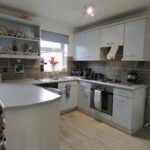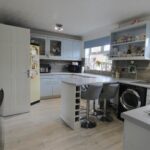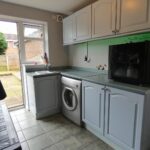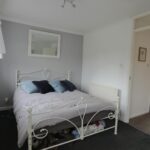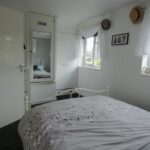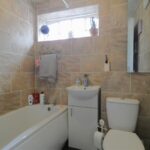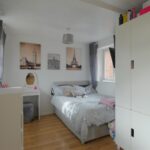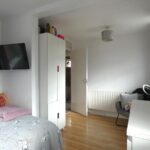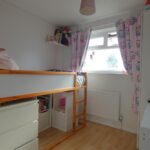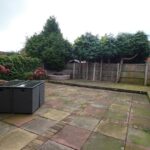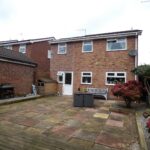Britannia Drive, Stretton, Burton On Trent
Property Features
- Extended Detached House
- uPVC DG (where stated)
- Gas Central Heating
- Hall, Lounge, Kitchen Diner, Utility, Three Bedrooms
- Bathroom
- Driveway, Car-Port
- Enc Rear Garden
- Easy access Amenities, Schooling & A38
- Energy Rating D Council tax B
- No upper chain
Property Summary
Extended Detached House in popular location, uPVC double glazed (where stated), gas centrally heated, Hallway, Lounge, Kitchen diner, Utility, Three Bedrooms, Bathroom, Carport, Enclosed rear garden, driveway. Easy access to Stretton village amenities, catchment area for William Shrewsbury and deFerrers Academy. Easy Access to A38 and A50 for commuters.
Energy Rating C Council Tax B
Full Details
Extended Detached House in popular location, uPVC double glazed (where stated), gas centrally heated, Hallway, Lounge, Kitchen diner, Utility, Three Bedrooms, Bathroom, Carport, Enclosed rear garden, driveway. Easy access to village amenities, schooling & A38 Energy Rating C
Hallway
Accessed via a part glazed uPVC front door, stairs to first floor, door giving access to Lounge, central heating radiator, textured ceiling with light, power point
Lounge 3.96 x 3.48 max
With uPVC window to front elevation, wood Adam style fireplace with Valor homeflame Gas Fire standing on a marble effect hearth, Tv aerial point, textured and coved ceiling with light, wall lights, double radiator with thermostatic valve, laminate flooring, wood panelled doors leading to Hallway & Kitchen Diner, power points, telephone point
Kitchen Diner 4.47 x 2.95
Fully fitted with a comprehensive range of wall and base units including a Display cabinet & shelving providing storage, rolled edge work-surfaces including a breakfast bar, 1.5 bowl stainless steel sink with mixer tap over, built in Indesit electric oven, gas hob with extraction fan over, two uPVC windows to rear elevation, plumbing point for dishwasher, radiator, textured ceiling with two ceiling light points, door leading to the Utility room, door giving access to spacious under-stairs cupboard with light and shelving, standing space for Fridge Freezer, and power points.
Utility Room 2.90 x 2.11
With half glazed uPVC door leading to the rear garden, base and wall units providing storage, stainless steel sink with mixer tap over, rolled edge work surface, plumbing point for automatic washing machine, standing space for freezer, Manrose extraction fan, power points, ceramic tiled floor, ceiling light, upvc door to Car-Port
Landing
Giving access to Bedrooms and Bathroom, laminate wood flooring, uPVC window to side elevation, hatch giving access to the loft, cupboard housing water tank and useful storage shelving, textured ceiling with light
Bedroom One 3.94 x 2.57
With two uPVC windows to front elevation, built in wardrobe with hanging rail, central heating radiator with thermostatic valve, coved and textured ceiling with light, TV aerial cable, power points, cupboard housing Logic boiler
Bedroom Two 4.27 x 2.92 max
L-shaped with dual aspect uPVC windows to front and rear elevation, laminate flooring, central heating radiator, Tv aerial point, two lights, power points
Bedroom Three 2.59 x 2.44
With uPVC window to rear elevation, central heating radiator, laminate flooring, Tv aerial point, light, power points
Bathroom 1.85 x 1.70
Fully tiled, fitted with a white suite comprising panelled bath with electric Bristan shower over, pedestal wash hand basin, WC, shower curtain pole, Georgian style window to side elevation, central heating radiator, light
To the Front
Spacious driveway providing parking and leading to an enclosed Car-Port, hedge & shrub garden to front boundary.
To the side
Enclosed Car Port with up & over door, light, power points & upvc door to Utility Room
Gate to side of property enclosing a covered storage area
To the Rear
Easily maintained paved garden with fenced boundaries, shrub borders & decked area

