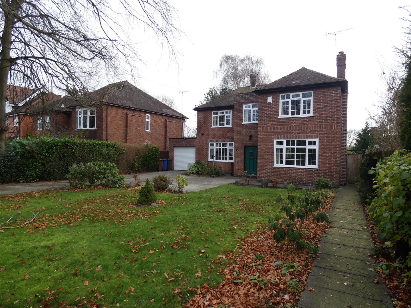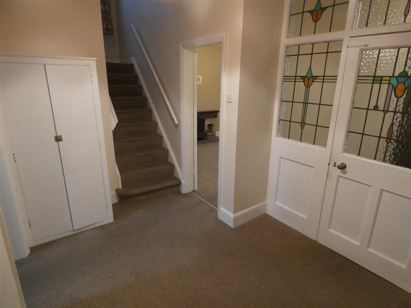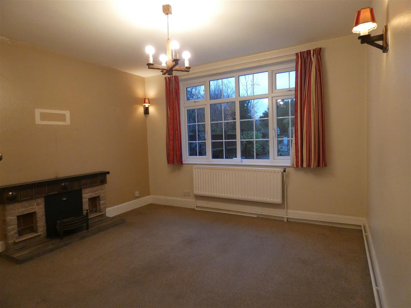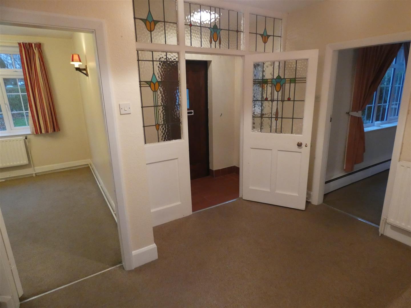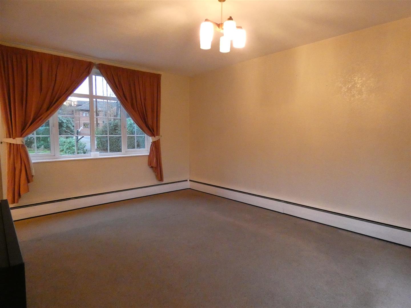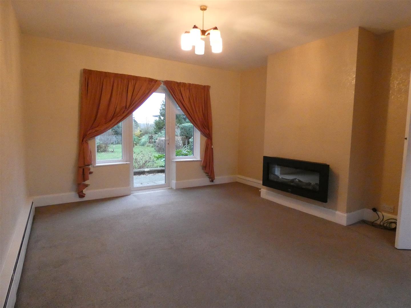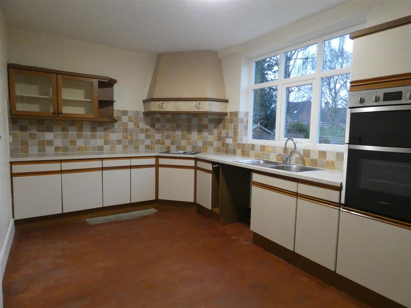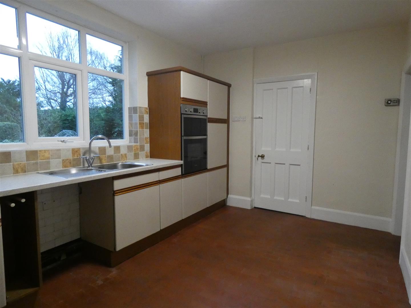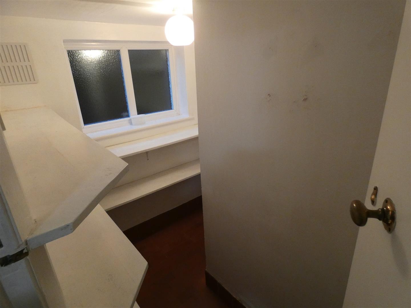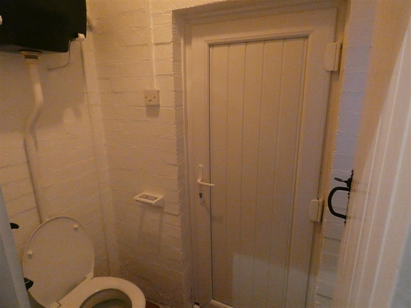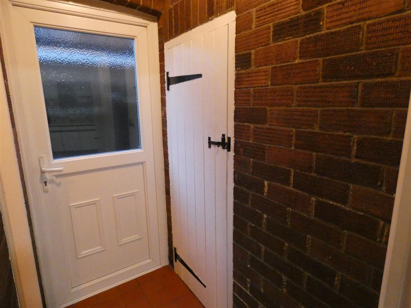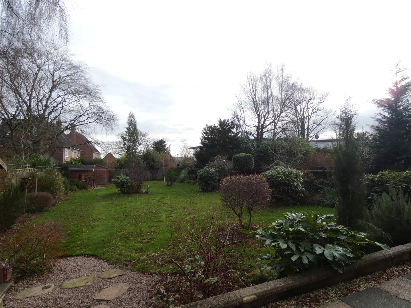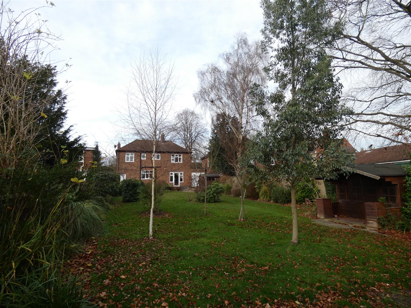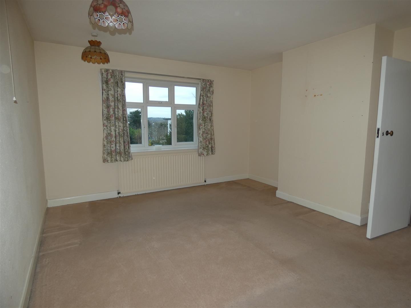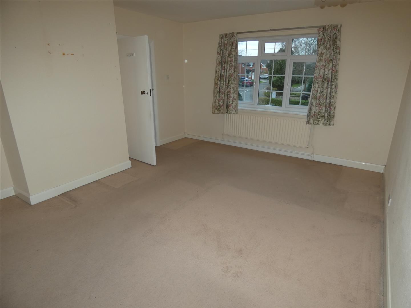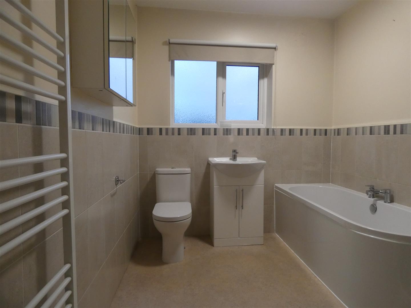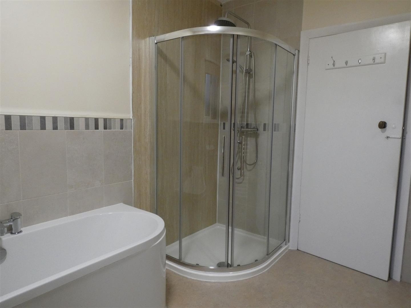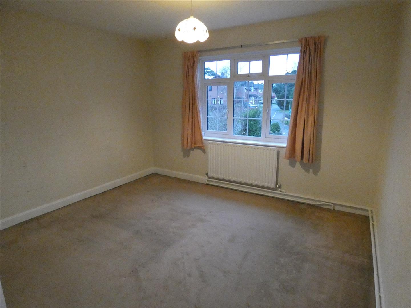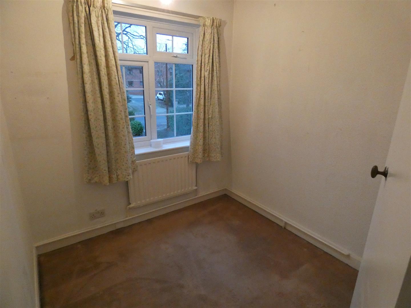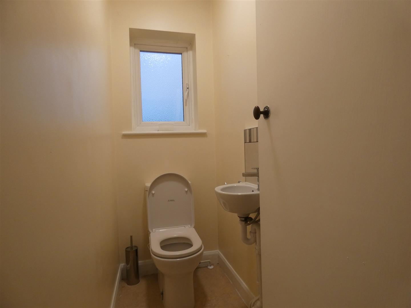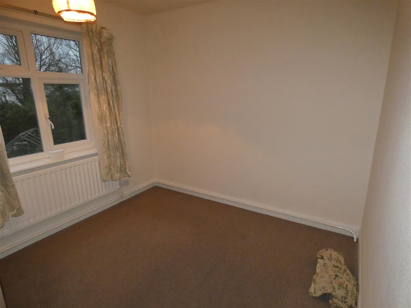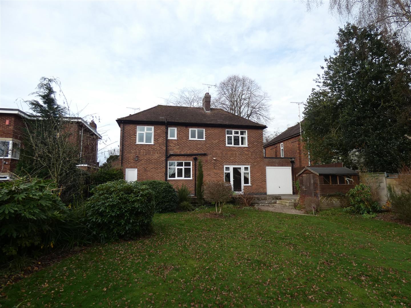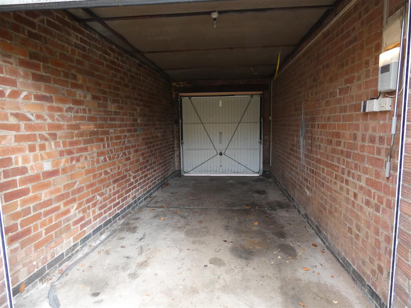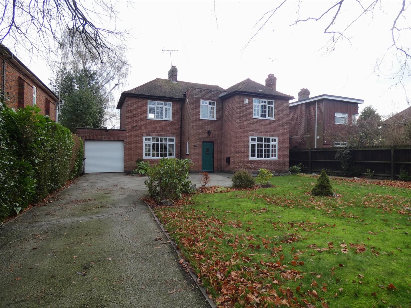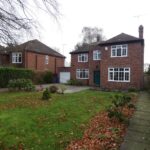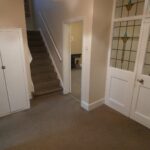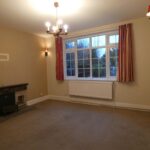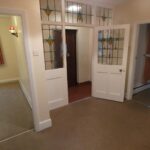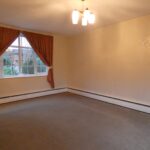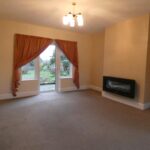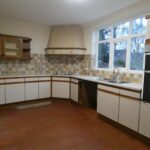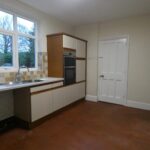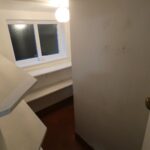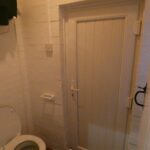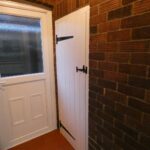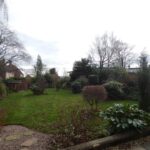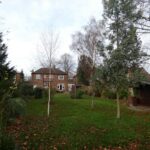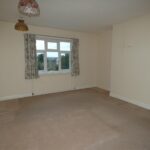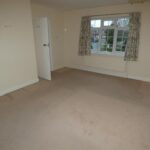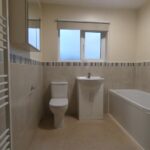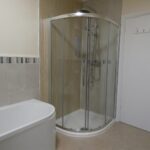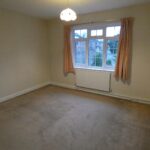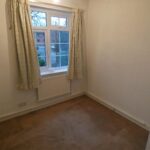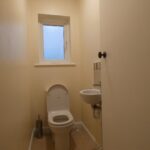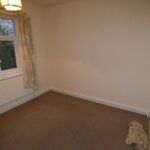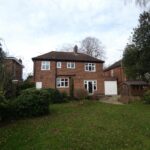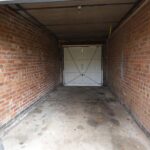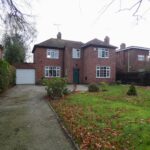40 Rolleston Road Burton On Trent Staffs
Property Features
- Spacious Detached Family Home on a generous plot
- Non Estate location
- Gas Central Heating, uPVC Double Glazing
- Porch, Hall, Lounge, Dining Room
- Kitchen with Pantry, Utility, Wc
- Four good sized Bedrooms, Family Bathroom, Wc
- Mature gardens to front and rear
- Driveway leading to good sized Garage
- EPC D Council Tax E
- NO UPWARD CHAIN
Property Summary
Full Details
Porch
Accessed via a traditional wooden door, quarry tiled floor, ceiling light fitting, original feature leaded vestibule door leading to the Hallway
Hallway 3.67m max x 2.56m max
Giving access to Lounge, Dining Room and Kitchen, useful cupboard containing hanging rail and hooks, central heating radiator, stairs to first floor, smoke alarm, power point, ceiling light point
Lounge 5.02m x 4.09m max
Dual aspect with uPVC window to the front elevation & uPVC fully glazed door with windows to either side giving access to the rear garden, feature wall mounted electric fire, low level central heating panels, ceiling light point, power points, TV aerial point
Dining Room 3.79m x 3.63m
With uPVC window to the front elevation, feature stone fireplace with grate, central heating radiator, power points, ceiling & wall light points, TV aerial point
Kitchen 4.68m x 2.89m
Fitted with a range of wall and base units providing storage, integrated electric double oven & hob, corner feature extraction fan, granite effect work surfaces with tiled splash, stainless steel single drainer sink with mixer tap over, plumbing point for dishwasher, uPVC window to rear elevation, power points, ceiling light point, quarry tiled floor, doors to rear lobby & pantry
Pantry 2.41m max x 1.96m max
With quarry tiled floor, shelving, tiled cold shelf, uPVC window to the side elevation, ceiling light point
Rear Lobby 1.64m x 0.93m
With uPVC door to side elevation giving access to the rear garden & side pathway, original wooden latch doors give access to the Wc & Utility, ceiling light point, quarry tiled floor
Wc 1.64m x 0.88m
With white Wc, quarry tiled floor, uPVC door giving access to the rear garden, uPVC window to side elevation, ceiling light point
Utility Room 1.64m x 0.88m
With wall mounted Ideal combination boiler, plumbing point for automatic washing machine, work surface, gas and electric meters, consumer unit, ceiling light point, power point
Landing
With uPVC window over the stairwell to side elevation, doors giving access to the Bedrooms, Bathroom & Wc, hatch giving access to the loft, central heating radiator, power point
Bedroom One 5.01m x 4.09m
Dual aspect with uPVC windows to front and rear elevation, two ceiling light points, two central heating radiators, power points.
Bedroom Two 3.79m x 3.70m
With uPVC window to front elevation, central heating radiator, ceiling light point, power points
Bedroom Three 2.88m x 2.86m
With uPVC window to rear elevation, central heating radiator, ceiling light point, power point
Bedroom Four 2.42m x 2.30m
With uPVC window to front elevation, central heating radiator, ceiling light point, power point
Bathroom 2.86m x 2.25m
Fitted with a white suite comprising panelled bath with mixer tap over, quadrant shower cubicle with tiling to walls & sliding doors for access, thermostatic bar shower with rain head & second shower head, vanity unit with wash hand basin, low flush Wc, ladder central heating radiator, half tiled walls, ceiling light point, uPVC opaque glazed window to rear elevation
Wc 1.85m x 0.86m
With white low flush Wc, wall mounted wash hand basin with tiled splash, uPVC window to rear elevation, ceiling light point
Garage 5.16m x 2.68m
Spacious area with electric roller door to front, personal door to rear giving access to the garage, power point & light
Externally
To the Front
A tarmac driveway providing ample parking & turning area leads to the Garage & front door, mature garden laid to lawn with shrubs, pathway leading to the side of the property with gate to rear garden & access to the road, security lighting
To the Rear
Fully enclosed spacious mature garden laid mainly to lawn with mature shrub areas, three sheds, paved patio

