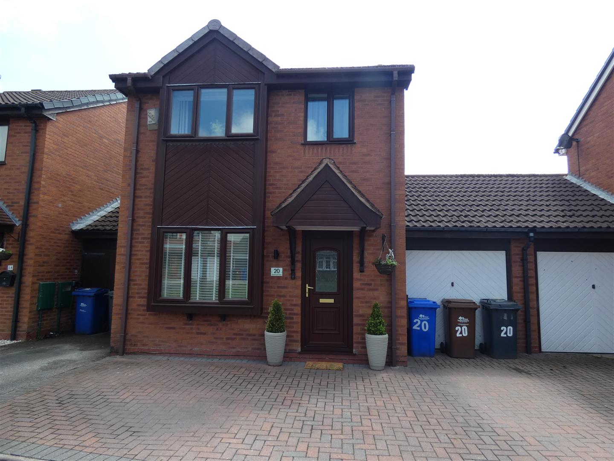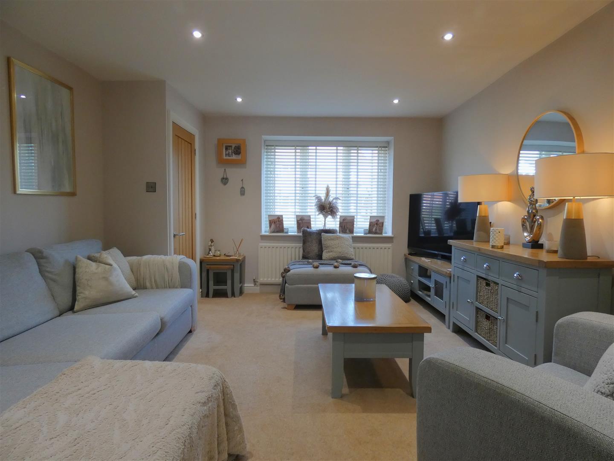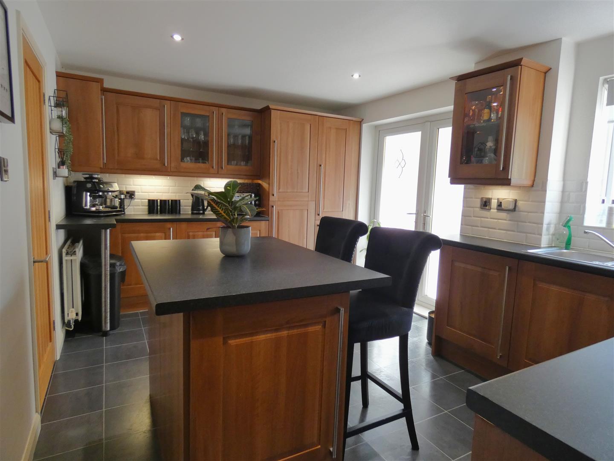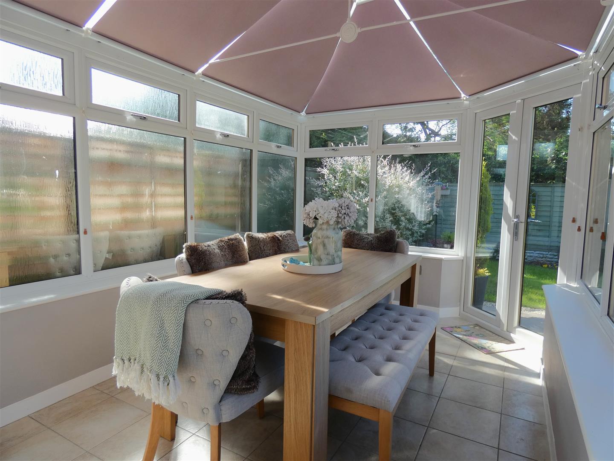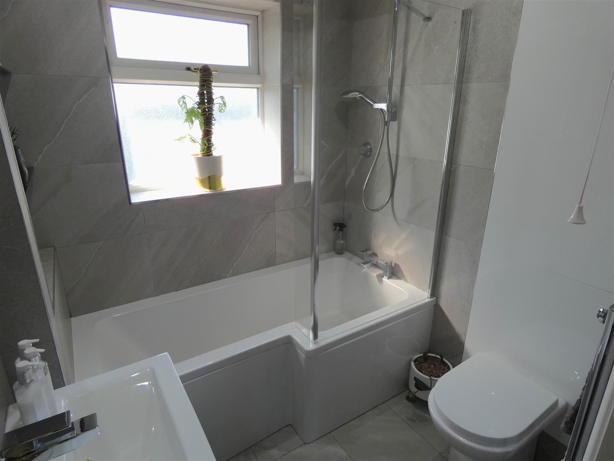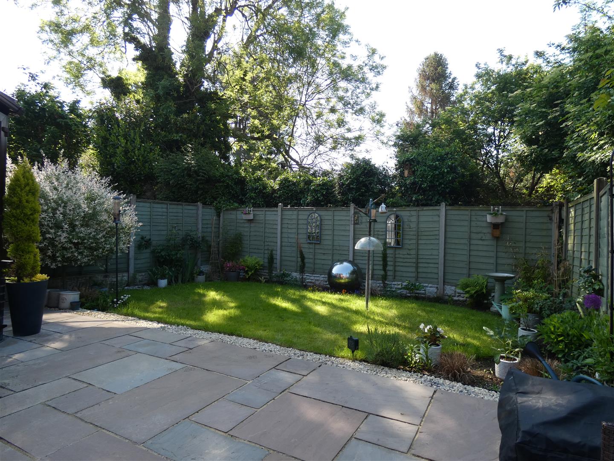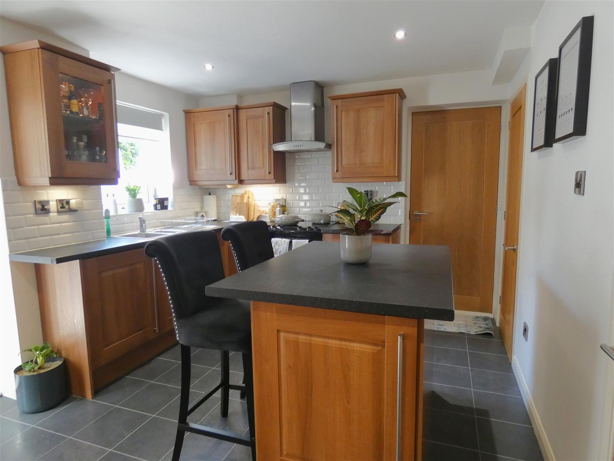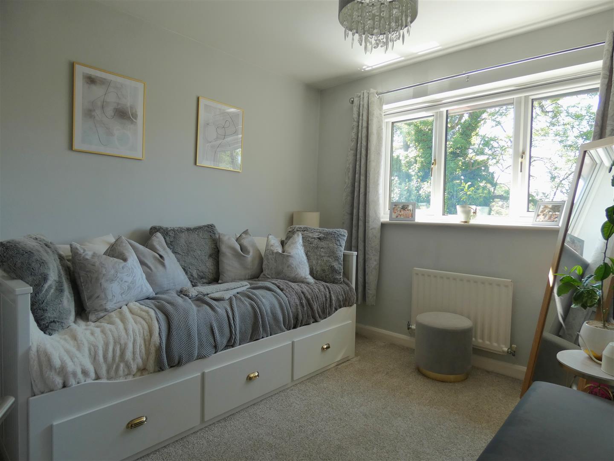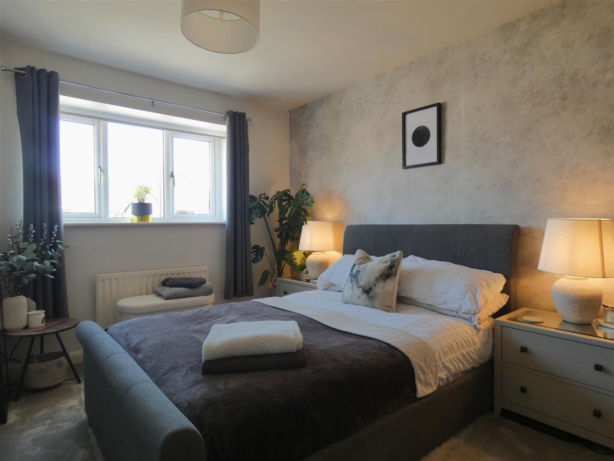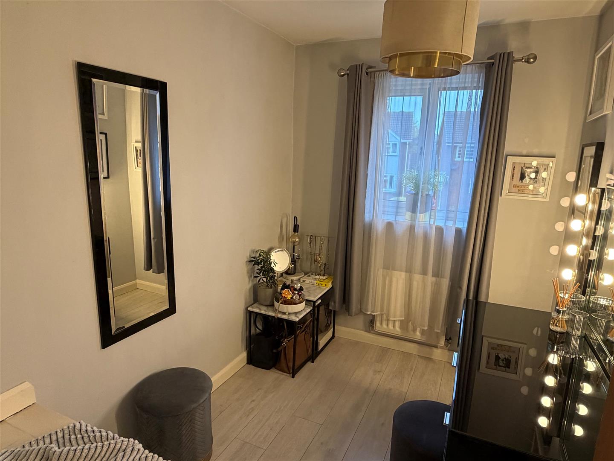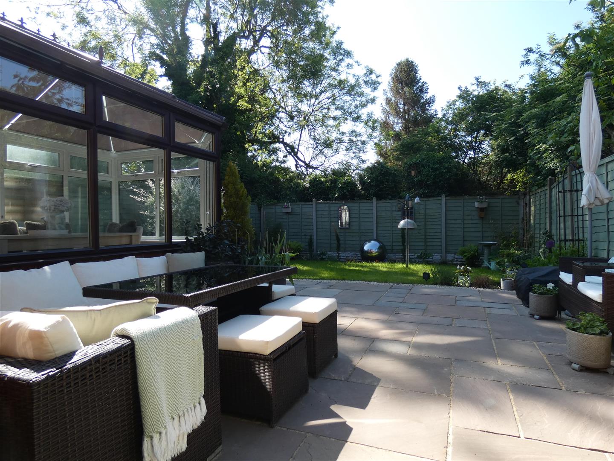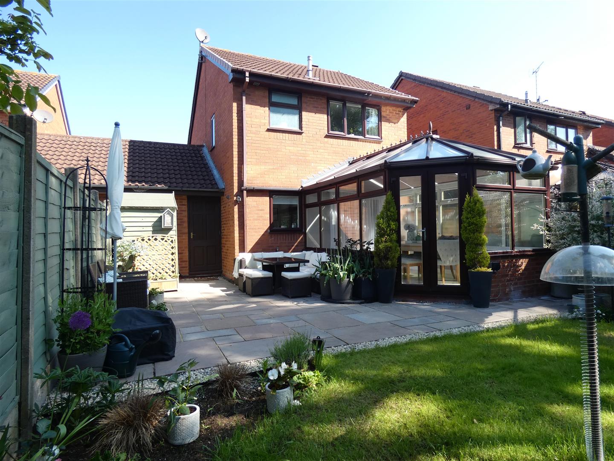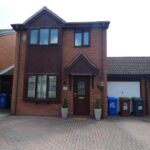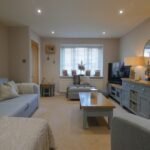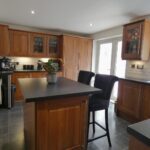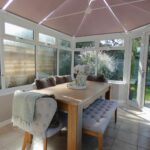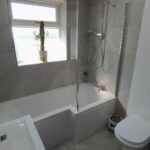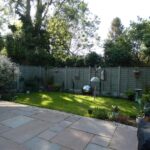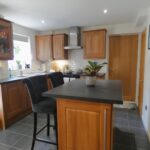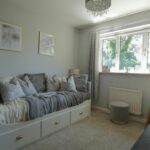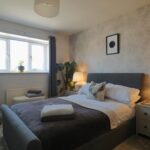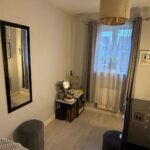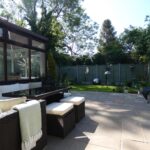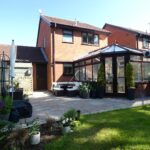Goodwood Close, Stretton, Burton-On-Trent
Property Features
- Very well presented link Detached House
- Hallway, Lounge
- Kitchen Diner, Conservatory
- Three Bedrooms, Bathroom
- Driveway, attached single Garage
- Fully enclosed rear garden with sunny aspect
- Easy access to amenities, Queens Burton Hospital & A38/A50
- EPC D Council Tax C
- Viewing is highly recommended to fully appreciate the property
Property Summary
Full Details
Entrance Hall 1.63m x 1.44m
Accessed via a Upvc front door, central heating radiator, inset spot lighting, laminate flooring, door to Lounge, stairs to the first floor
Lounge 4.51m max x 3.71m max
With uPVC window to front elevation, central heating radiator, inset spot lights to ceiling, TV aerial point, power points, door to Kitchen
Kitchen Diner 4.62m x 3.17m
Fitted with a comprehensive range of wall and base units with Cherry wood doors, Granite effect work surfaces with tiled splash, integrated Fridge & Freezer, island breakfast bar with cupboards under, double central heating radiator, 1.5 bowl stainless steel sink with mixer tap over, laminate flooring, inset lighting, door leading to the Garage, French doors leading to the Conservatory
Conservatory 4.24m x 2.49m
With uPVC windows to the three sides set on brick wall, corner French Doors leading to the rear garden, roof blinds, ceramic tiled flooring, down lights, power points.
Landing 2.91m x 1.98m
Giving access to Bedrooms and Bathroom, uPVC window to side elevation, hatch giving access to the loft, inset lights to ceiling, airing cupboard with spray lagged tank & shelving.
Bedroom One 3.87m x 2.59m
With uPVC window to the front elevation, built in wardrobe with double hanging rails, central heating radiator, power points, ceiling light point
Bedroom Two 3.1m x 2.58m
With uPVC window to rear elevation, built in wardrobe with hanging rail & shelf, central heating radiator, power points, ceiling light point
Bedroom Three 2.87m x 1.96m
With uPVC window to front elevation, central heating radiator, power points, ceiling light point, laminate flooring.
Bathroom 1.94m x 1.89
Fully tiled, fitted with a white suite comprising P-shaped shower bath with mixer tap, shower screen & thermostatic shower over. Vanity basin, concealed cistern Wc with push flush, chrome heated towel rail, extraction fan, wall mounted mirror and glass display shelves, uPVC opaque glazed window to the rear elevation
Garage 5.15m x 2.46m
With up and over door to the front elevation, personal door to the rear garden, door to the kitchen, plumbing points for automatic washing machine & dishwasher, ceiling light & power points
Externally
To the Front
Block paved driveway provides off road parking and leads to the garage.
To the Rear
The fully enclosed back garden has a paved patio area, lawn with shrub borders, fenced boundaries, outside water tap.

