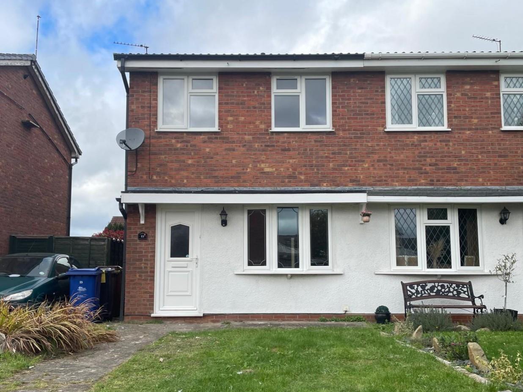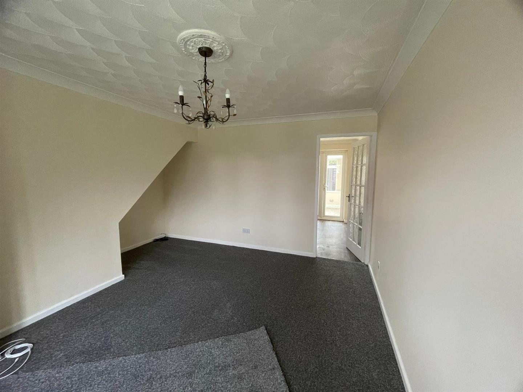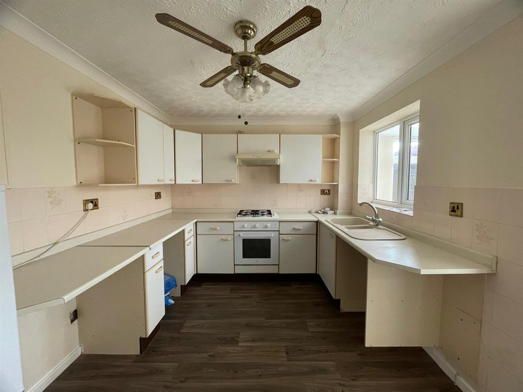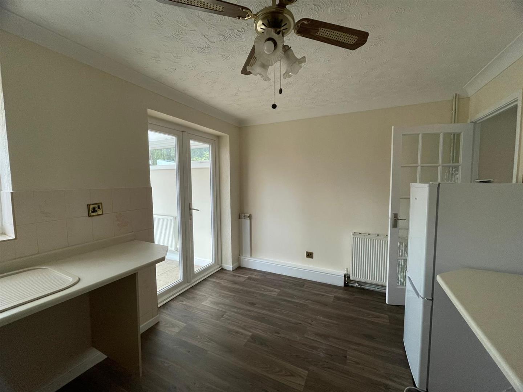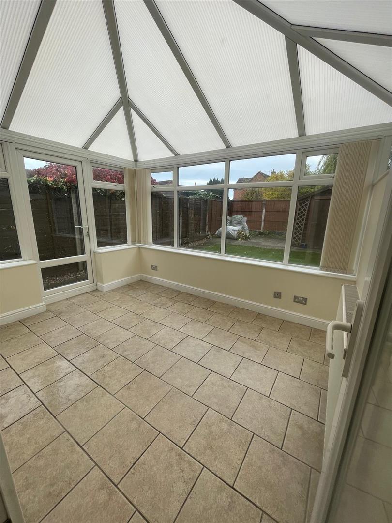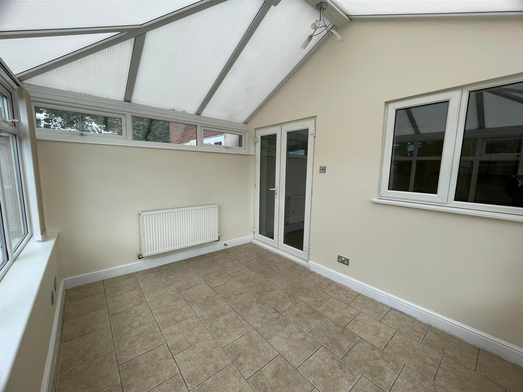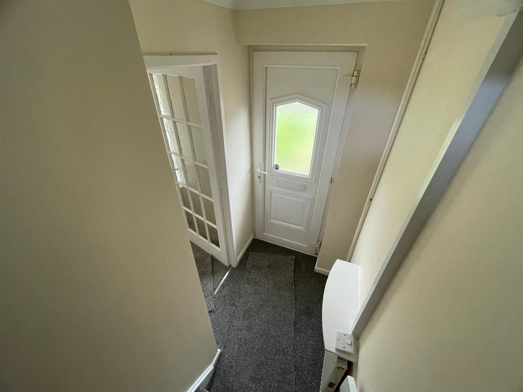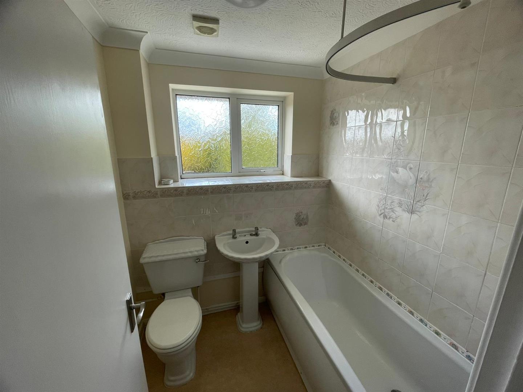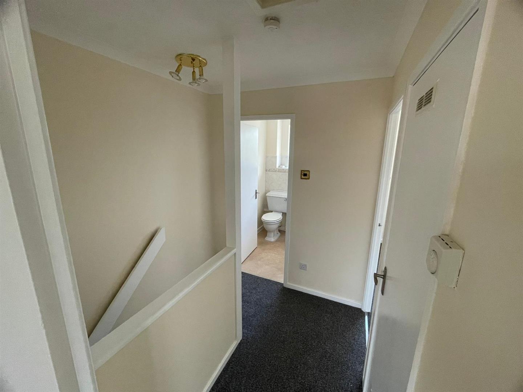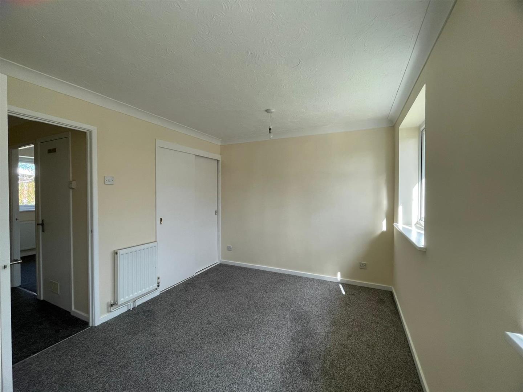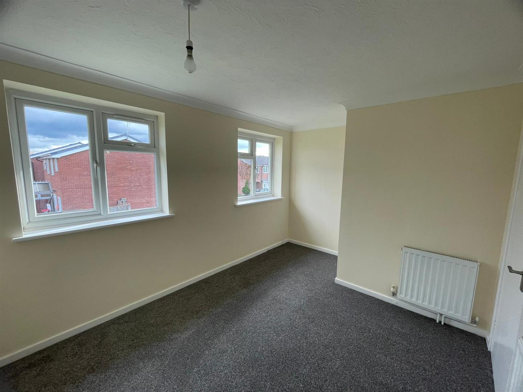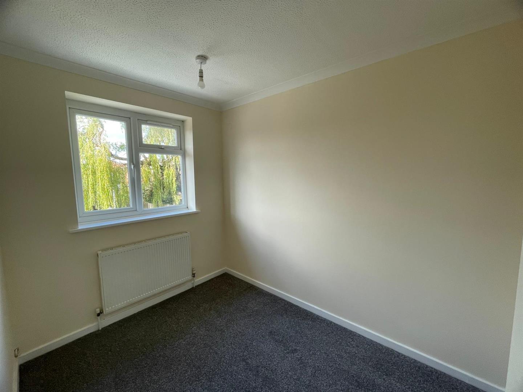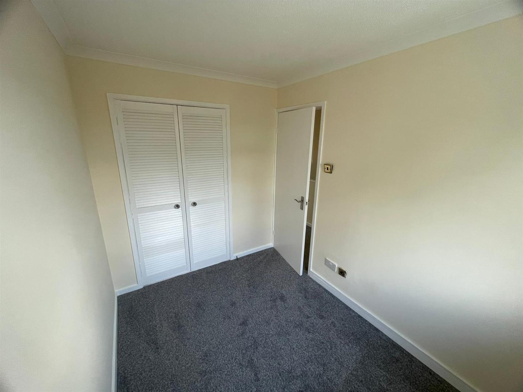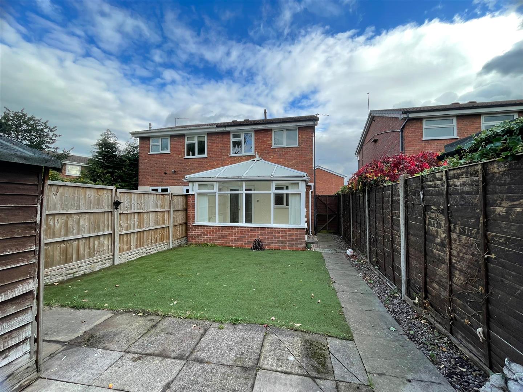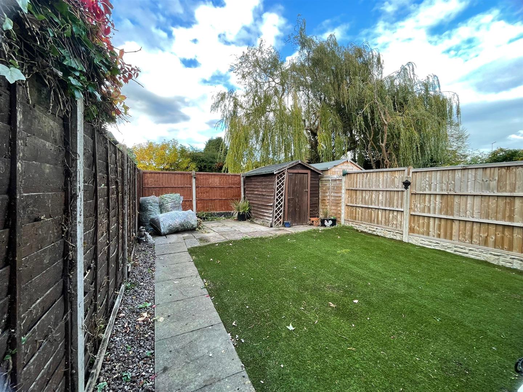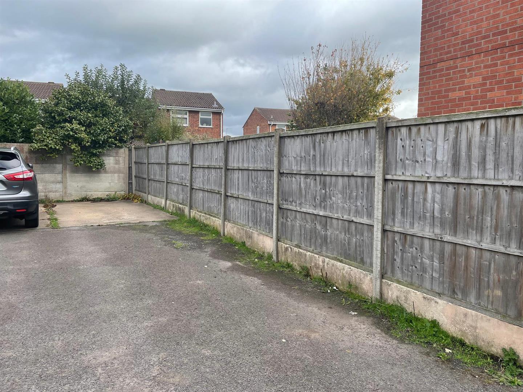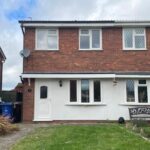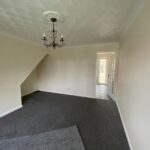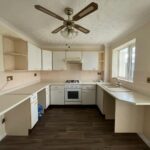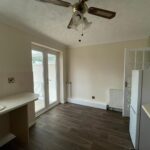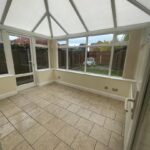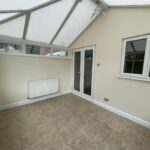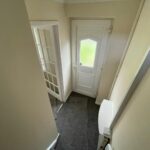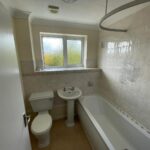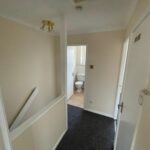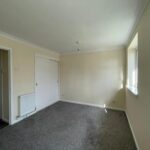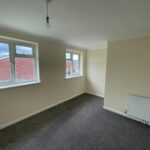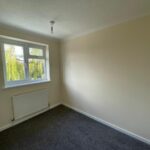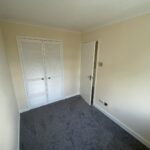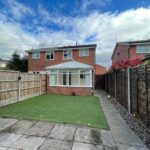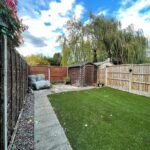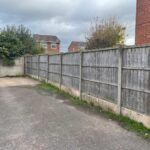23 Birches CloseStrettonBurton On TrentStaffs
Property Features
- 2 Bedroom semi detached house
- Popular Cul-de-Sac Location
- Gas central heating and uPVC double glazing
- Lounge
- Kitchen/diner
- Conservatory
- Master Double Bedroom with fitted wardrobe
- Bathroom
- Enclosed rear garden
- Driveway for parking
Property Summary
The accommodation, in brief comprises of, Entrance Hall, Lounge, Kitchen/Diner, Conservatory giving access to Enclosed Rear Garden, Two Bedrooms and Bathroom. Externally to the front is a spacious Driveway providing Off-Road Parking, Lawn and path to the Rear Garden. Within easy reach of village amenities, and the A38 & a short distance from Burton Town Centre. Council Tax B, EPC C.
Full Details
Entrance Hall
Accessed via a uPVC front door, stairs to the first floor, central heating radiator with trv, power point, phone point, consumer unit, smoke detector, textured ceiling with light point, feature glazed door to lounge.
Lounge 4.03m (max) x 4.02m
With uPVC double glazed bow window to front elevation, power points, Tv point, telephone point, central heating radiator with trv, textured ceiling with ceiling rose and light point, feature glazed door leading to kitchen diner.
Kitchen/Diner 4.00m x 2.79m
Fitted with a range of matching wall and base units with roll edge worktops, tiled splash, 1 1/2 bowl composite sink with drainer and chrome mixer tap, fitted electric oven and gas hob with extractor fan over, space for washing machine and under counter fridge and freezer, power points, textured ceiling with fan light, central heating radiator with trv, uPVC double glazed window to rear, uPVC patio doors leading to conservatory.
Conservatory 3.42m x 2.70
With tiled flooring, central heating radiator with trv, tv point, power points, ceiling light point with uPVC double glazing windows to sides and rear and uPVC patio doors leading to rear garden.
Landing
Giving access to Bedrooms and Bathroom, airing cupboard housing Worcester Combi Boiler, hatch giving access to the loft, smoke detector, power points, and textured ceiling with light point.
Bedroom One 4.05m (max) x 2.86m
With built in wardrobe, two uPVC double glazing windows to front elevation, airing cupboard providing storage, 2 central heating radiators with trv, textured ceiling with light point.
Bedroom Two 2.06m x 2.80m
With built in wardrobe, central heating radiator with trv, power points, textured ceiling with light point.
Bathroom 1.86m x 1.67m
Part tiled fitted with low level flush wc, pedestal wash hand basin with chrome taps, bath with chrome shower head mixer taps, Triton electric shower, shower curtain rail, central heating towel rail, ceiling mounted extractor fan uPVC opaque widow to rear elevation, textured ceiling with light point.
Externally
To the Front
Lawn area with borders to the front, path leading to the front door and down the side leading to the rear gate. Security light and Driveway providing off road parking.
To the Rear
Fully enclosed low maintenance garden to the rear, artificial lawn, patio area, gate giving access to front, and water tap.

