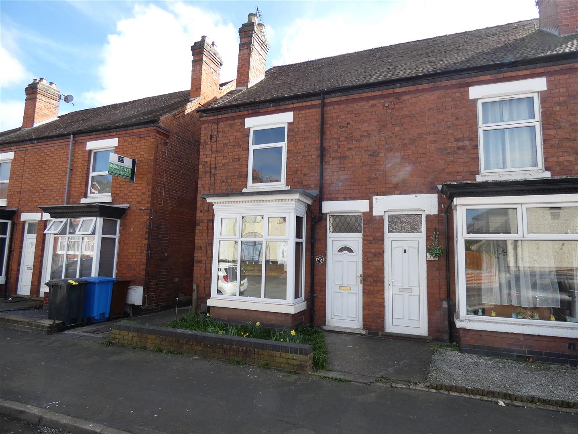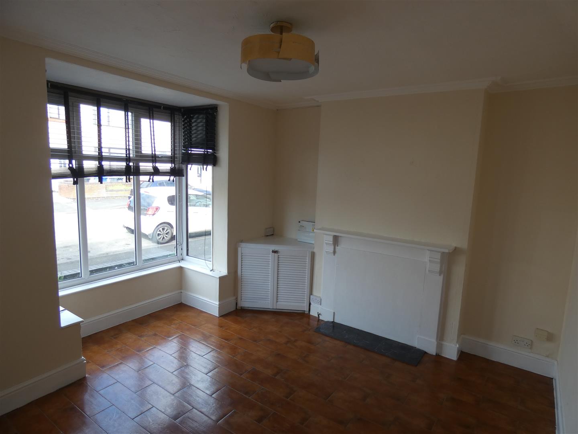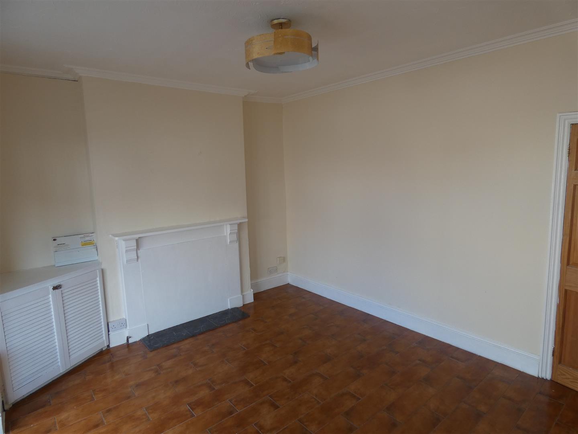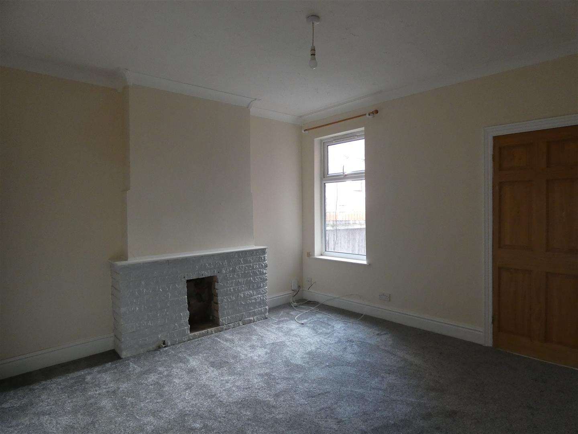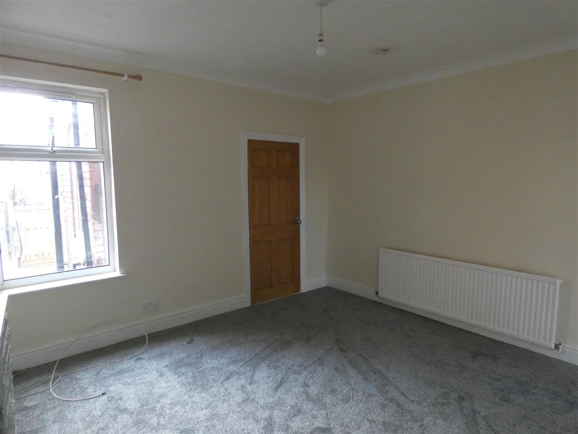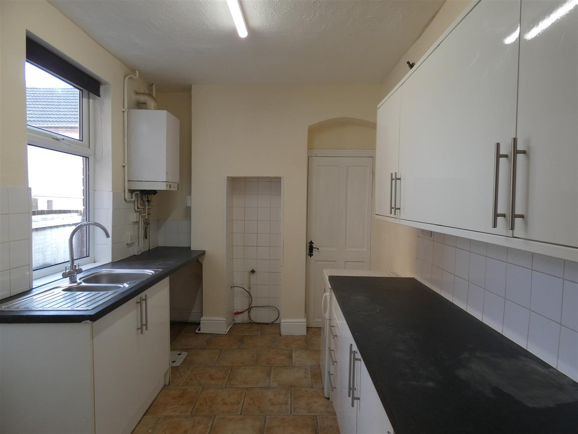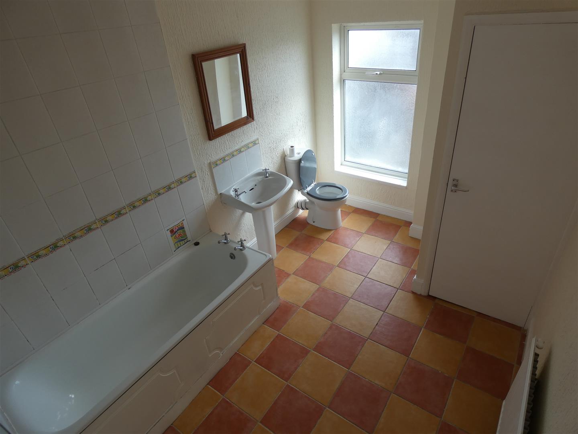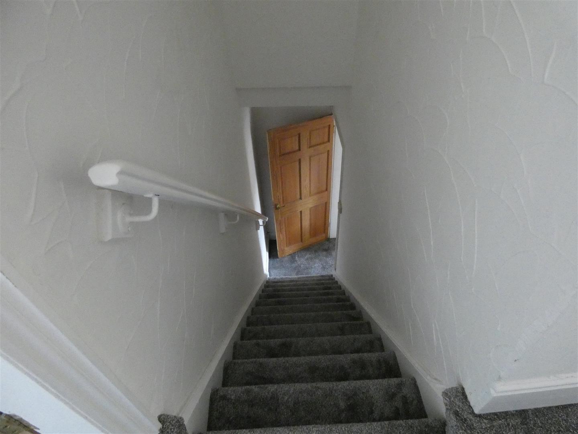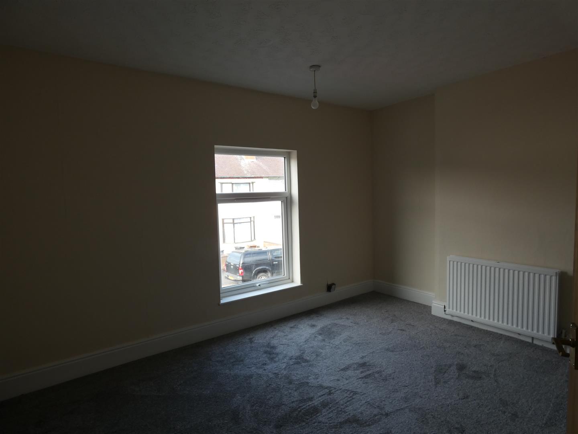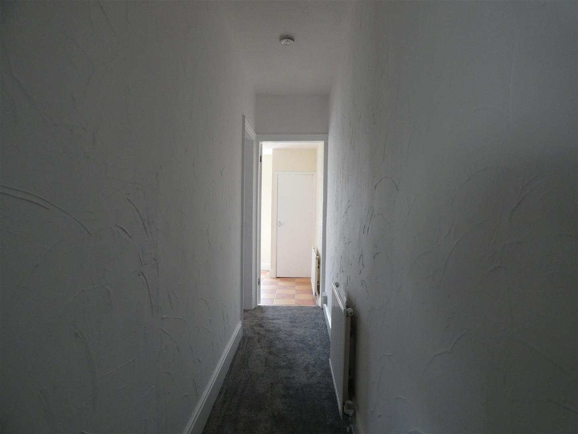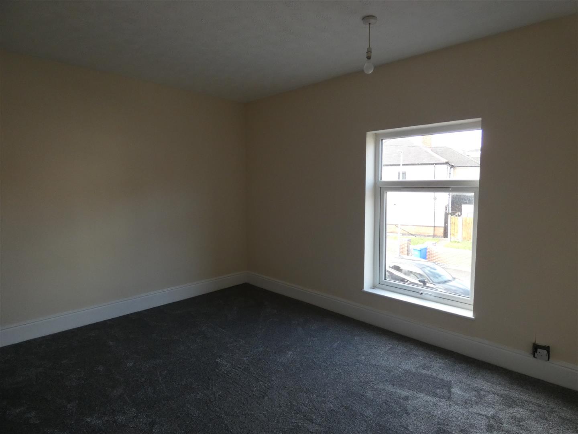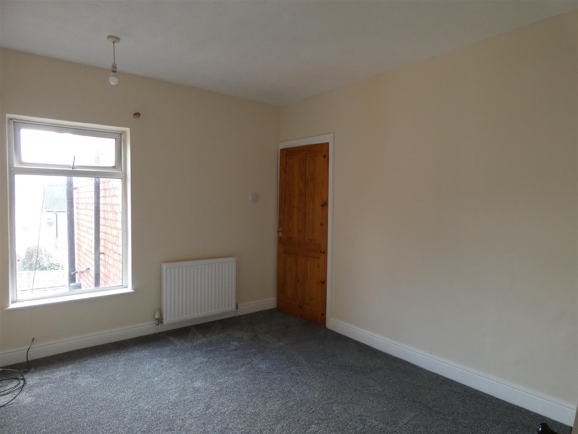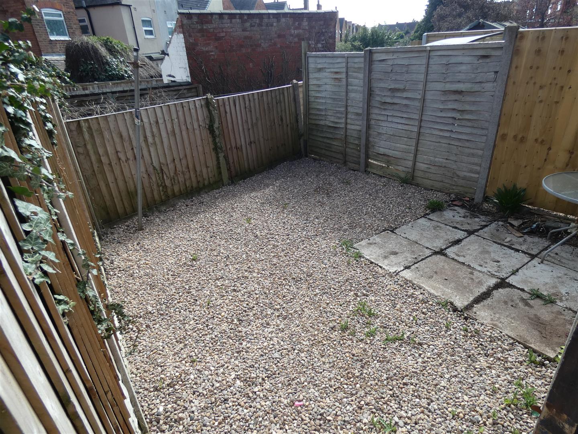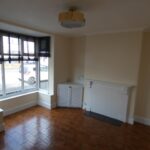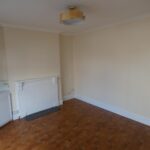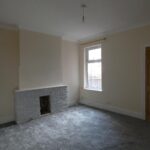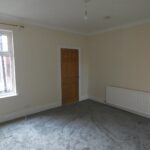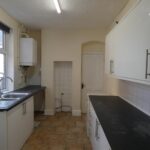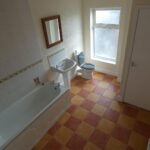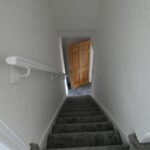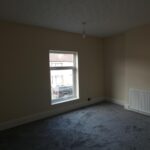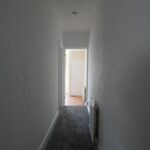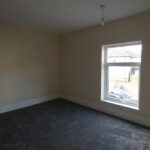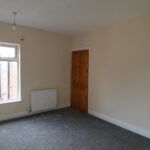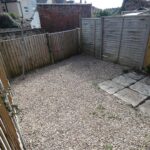76 DOVER ROADBURTON ON TRENTSTAFFS
Property Features
- End Terraced House in popular location
- uPVC Double Glazed, Gas Centrally Heated
- Lounge, Dining Room, Kitchen with pantry
- Two Double Bedrooms, Spacious Bathroom
- Small fore garden, enclosed rear garden
- Walking distance to Burton Queens Hospital
- Easy access to local amenities
- No Upward Chain
- EPC D Council Tax A
- Ideal First Time Buyer/Investment Property
Property Summary
Ideal First Timer Buyer/ Investment property within walking distance of Burton Queens Hospital & local amenities.
Full Details
Lounge 3.90m max x 3.99m
Accessed via uPVC front door, with uPVC double glazed bay window overlooking front elevation, decorative fire surround, cupboard housing utility metres, power points, central heating radiator with trv, TV aerial point, coved and textured ceiling with light point, ceramic tiled floor, door leading to dining room.
Dining Room 3.87m x 3.45m
With uPVC window to the rear elevation, central heating radiator, brick feature fireplace, coved & textured ceiling with light point, power points, telephone point, door to Kitchen, door giving access to spacious understairs cupboard
Kitchen 3.10m x 2.29m
Fitted with a range of wall and base units providing storage, roll edge granite effect work surfaces with tiled splash, 1.5 bowl stainless steel sink with mixer tap over, plumbing point for automatic washing machine, space for cooker, wall mounted central heating combination boiler, uPVC window to side elevation, uPVC part glazed door leading to the rear yard, ceramic tiled floor, door giving access to spacious Pantry which has a uPVC window to the rear elevation.
Stairs/Landing
Accessed via a door off the Dining Room, stairs to first floor, landing giving access to both bedrooms & bathroom, central heating radiator, ceiling light points, power point.
Bedroom One 4.11m x 3.21m
With uPVC window to front elevation, central heating radiator, ceiling light point, power points
Bedroom Two 3.47m x 2.89m
With uPVC window to rear elevation, central heating radiator, TV aerial point, power points, ceiling light point, over-stairs cupboard with access to the loft.
Bathroom 3.31m x 2.32m
Fitted with a white suite comprising panelled bath with Triton electric shower over & glass shower screen, low flush Wc, pedestal wash hand basin, ceramic tiling around bath, ceramic tiled floor, uPVC opaque window to rear elevation, spacious cupboard with shelving, central heating radiator, ceiling light point.
Externally
To the Front
Fore garden edged with a dwarf wall, path leading to the front door
To the Rear
A shared pathway leads to the rear of the property with a right of way for the neighbour next door access, a wooden gate leads to a fully enclosed garden area with fenced boundaries, a small gate encloses the rear yard which gives access to the Kitchen and two outside stores.

