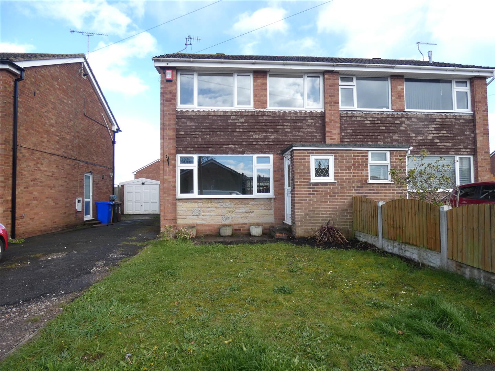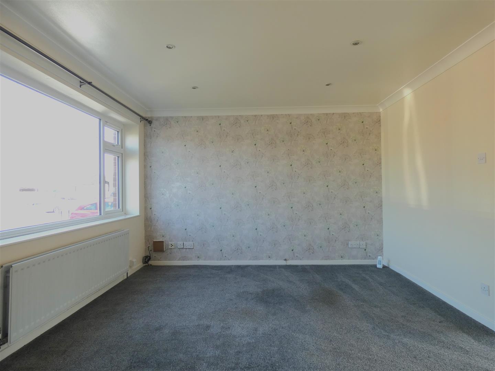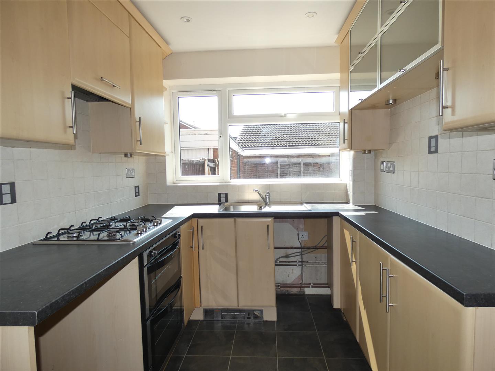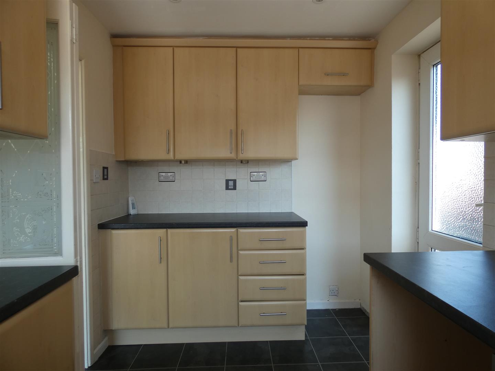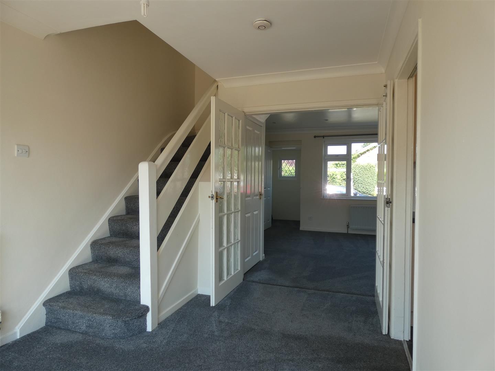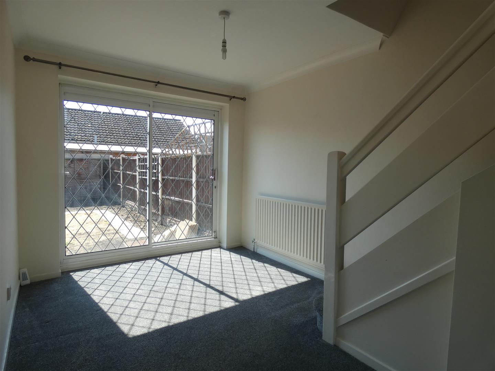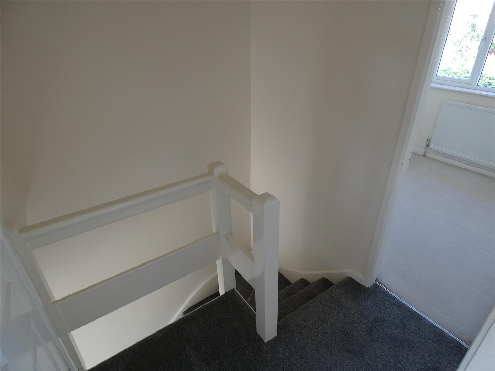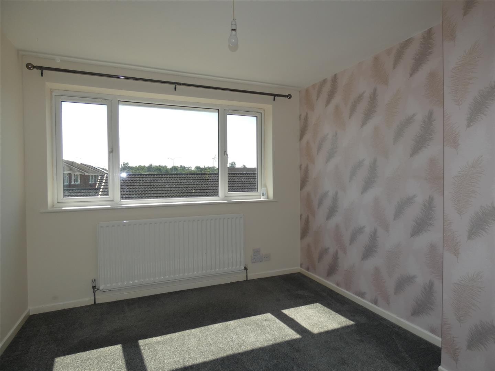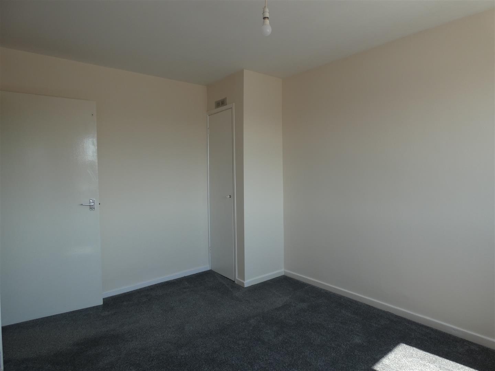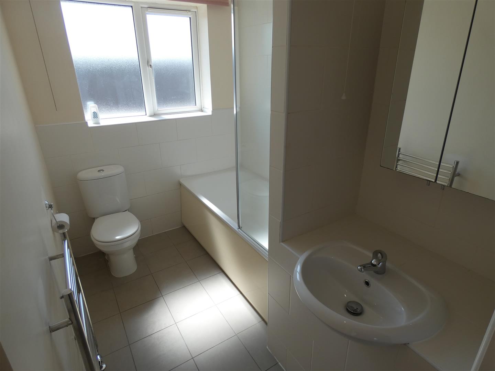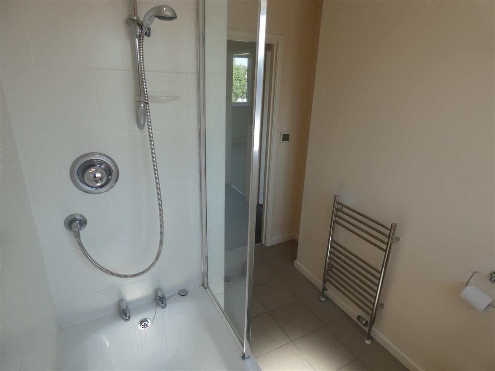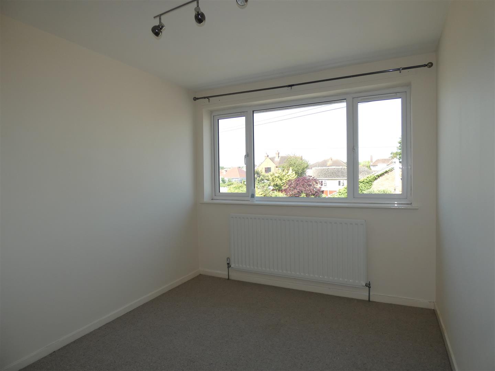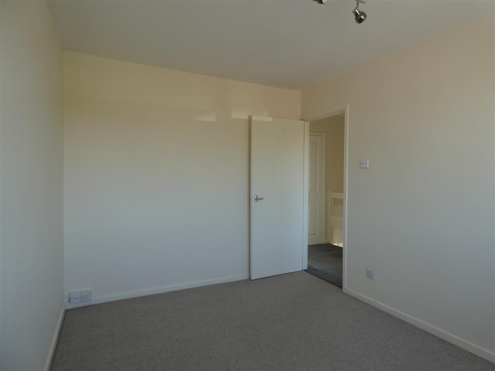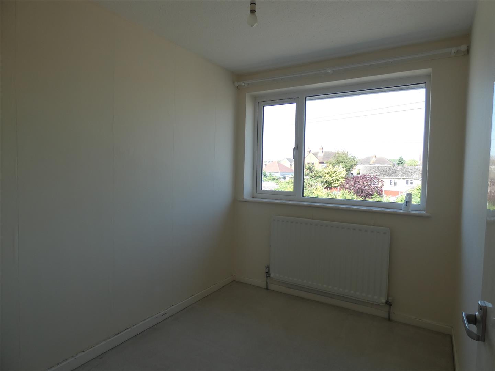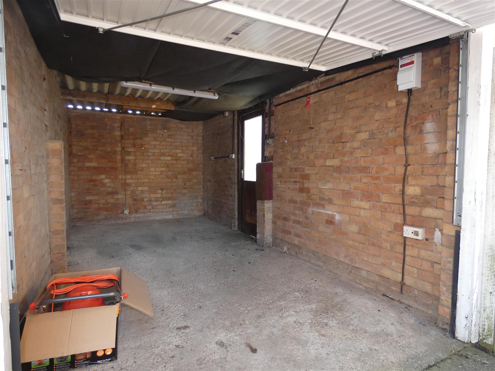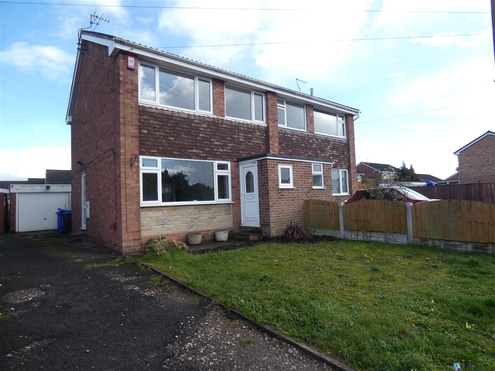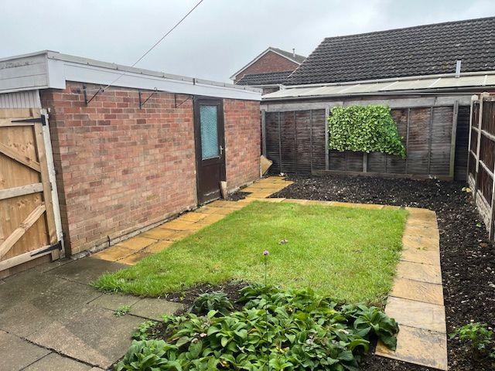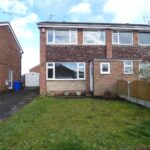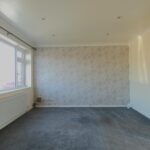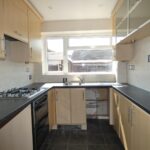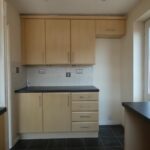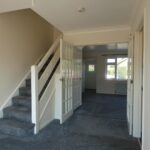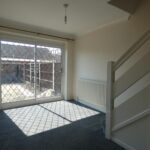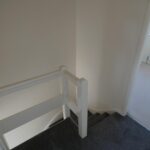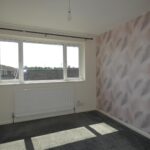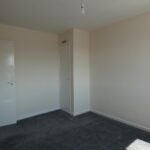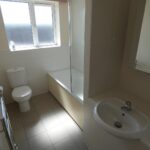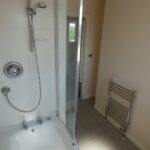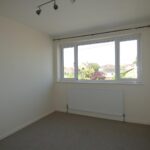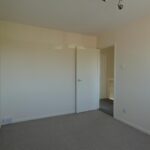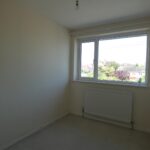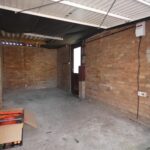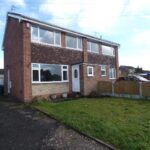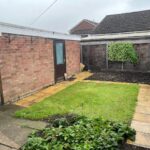82 Fairham RoadStrettonBurton On TrentStaffordshire
Property Features
- NO CHAIN
- 3 Bedroom semi-detached house
- uPVC double glazing and gas central heating
- Porch, lounge, dining room, kitchen
- 2 Double Bedrooms
- 1 Single Bedroom Bathroom
- Driving way for parking leading to single garage
- Close to William Shrewsbury School
- Easy Access to A38 and A50 for commuter
- EPC D COUNCIL TAX C
Property Summary
Full Details
Porch
Accessed via a uPVC half opaque glazed front door to the side elevation with uPVC double glazed window to the front elevation, central heating radiator, electric power points, wall mounted coat hooks and door leading into the Lounge.
Lounge 4.89m x 3.84m
A good sized family Lounge with a large uPVC double glazed window to the front elevation, electric power points, ceiling recess spot lights, central heating radiator with TRV, aerial cable and BT phone and internet point. Under stair storage cupboard with shelving. Double glazed doors leading into the Dining Room.
Dining Room 3.64m x 2.67m
With Patio Doors to the rear aspect giving views across the garden, ceiling light point, electric power points, central heating radiator with TRV and stairs leading off to the first floor.
Kitchen 3.62m x 2.11m
Fitted with a range of wall and base units, a single stainless steel sink and drainer with mixer tap over. Integrated Stoves gas hob and New World double gas oven with integrated extractor over, electric power points, ceiling recess spot lights. Space for a tall fridge freezer, washing machine and dishwasher, marble effect roll top work surfaces, uPVC double glazed window to the rear elevation and uPVC fully opaque glazed door to the side, providing access to the driveway. Vinyl tile effect flooring and a partially glazed bi-fold door leads into the Dining Room.
Bedroom 1 3.69m x 2.93m
uPVC double glazed window to the rear elevation, central heating radiator with TRV, electric power points, BT phone point, ceiling light point and built in storage cupboard with power point.
Bedroom 2 3.59m x 2.67m
uPVC double glazed window to the front elevation, ceiling spot light bar, central heating radiator with TRV and electric power points.
Bedroom 3 2.67m x 2.14m
uPVC double glazed window to the front elevation, central heating radiator with TRV, electric power points and ceiling light point.
Bathroom 2.64m (max) x 1.81m
Fitted with a white three piece bathroom suite, comprising of wash hand basin with mixer tap over, low level WC, extractor fan and bath with mains Aqualisa shower over. Part tiled walls, tiled floor, recess spot ceiling lights, wall mounted stainless steel heated towel rail and opaque uPVC double glazed window to the rear elevation.
External
To the Front
The property benefits from off road parking in the form of a shared tarmac driveway, with a slabbed pathway leading to the front door. The front garden is laid to lawn.
To the Rear
The driveway leads to a single brick built detached garage with up and over door. The garage has power and lighting and a side door providing access to the fully enclosed rear garden. With a slabbed patio area, two garden areas for planting and laid to lawn.

