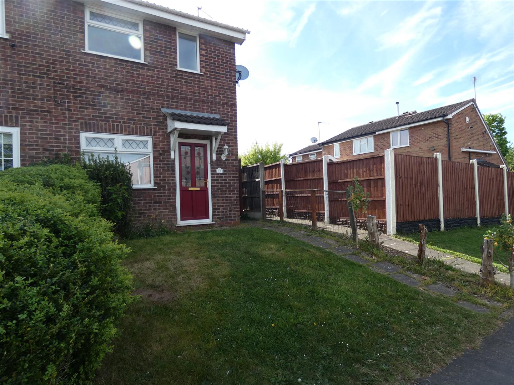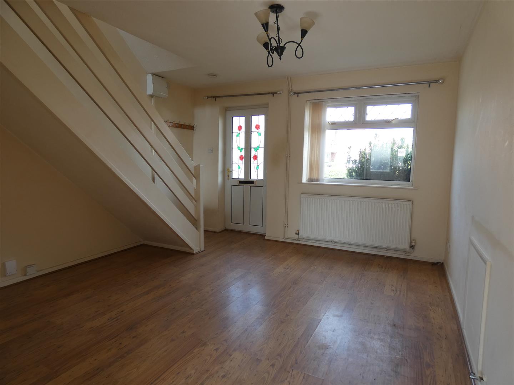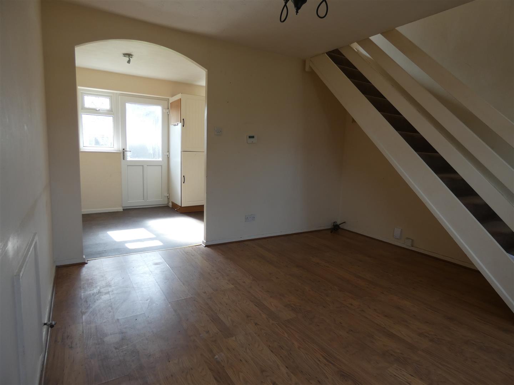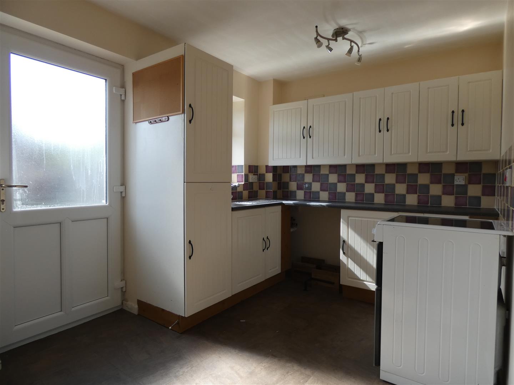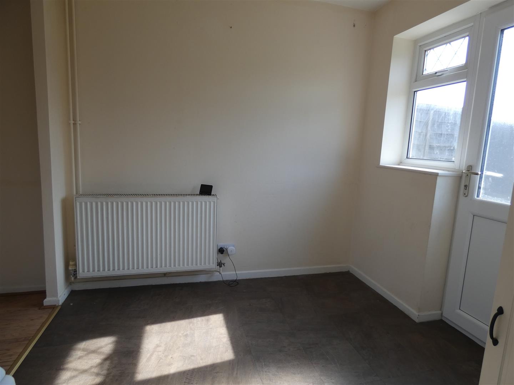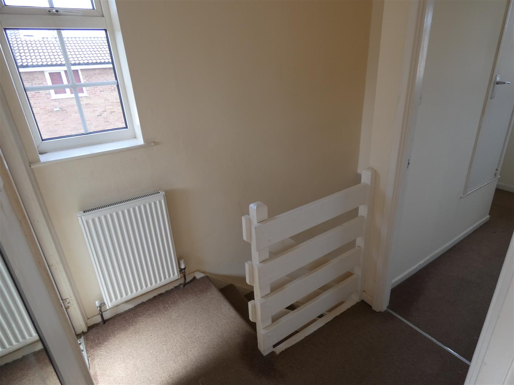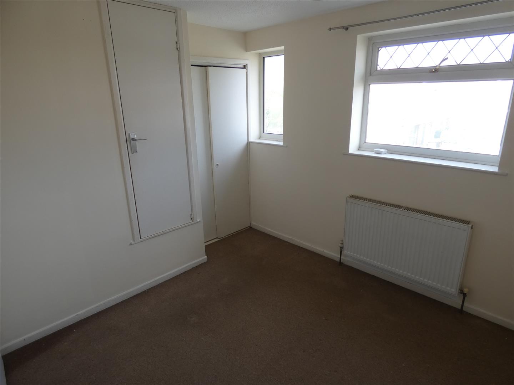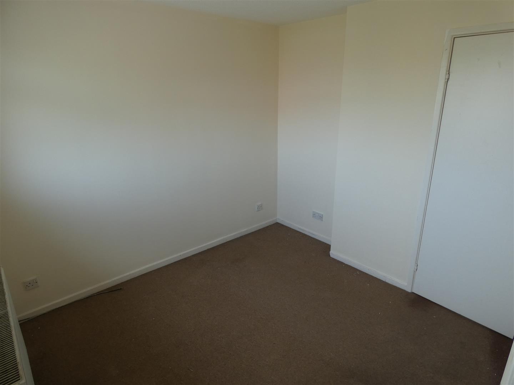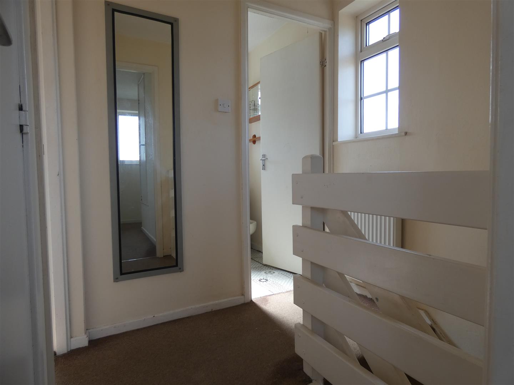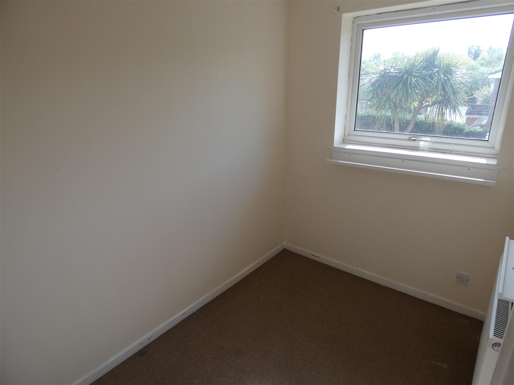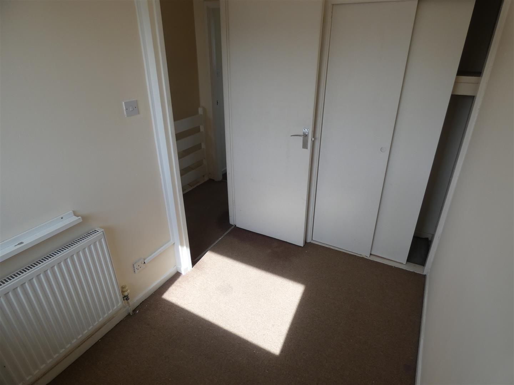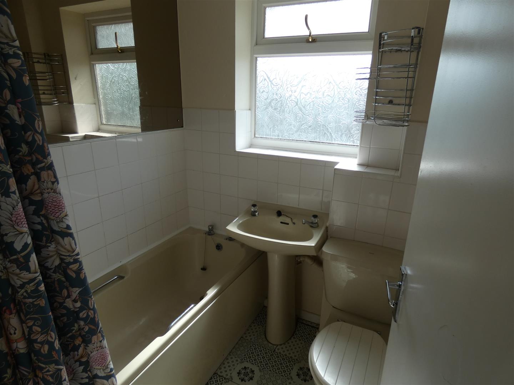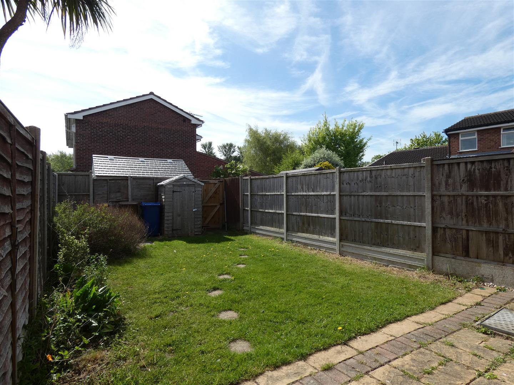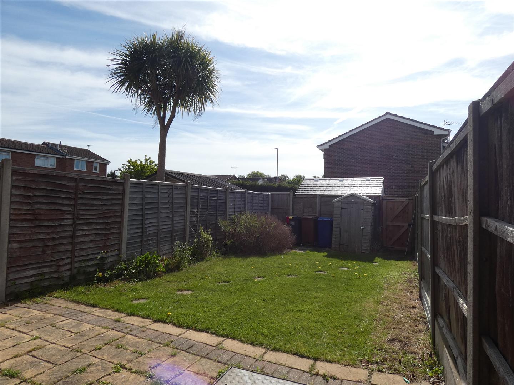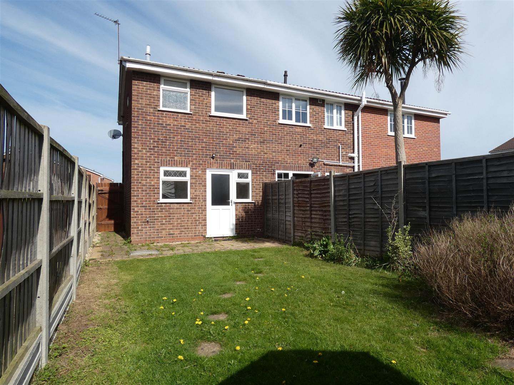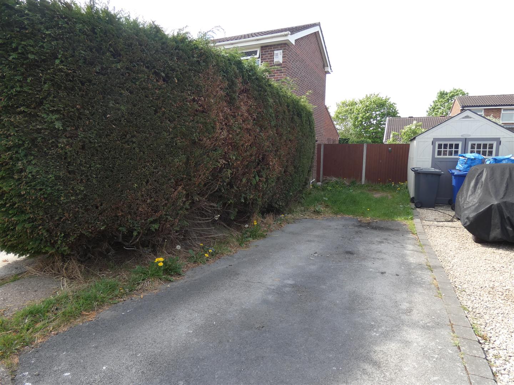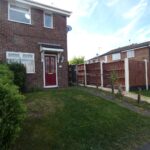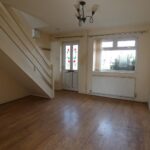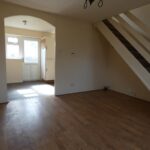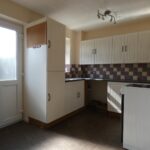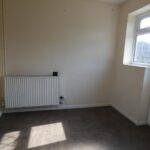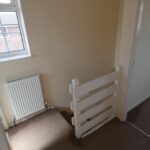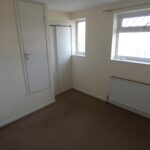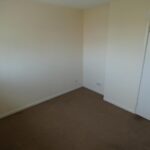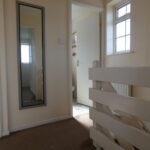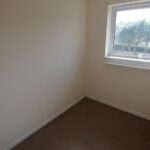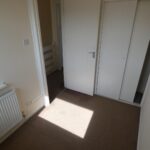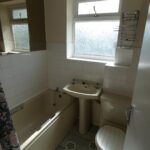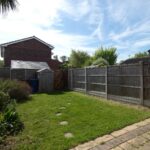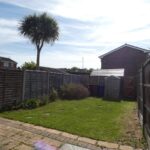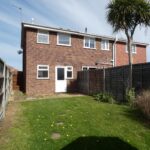93 BRITANNIA DRIVESTRETTONBURTON ON TRENTSTAFFS
Property Features
- Semi Detached House
- uPVC DG, Gas Central Heating
- Lounge, Dining Kitchen
- Two Bedrooms, Bathroom
- Gardens to front and rear
- Driveway providing off road parking
- Easy access to village amenities
- EPC C Council Tax B
- NO UPWARD CHAIN
- Viewing recommended
Property Summary
Full Details
Lounge 3.61m x 3.60m
Accessed via feature glazed uPVC front door, double glazed uPVC window to front elevation, radiator with trv, textured ceiling with light point, power points, telephone point, TV aerial point and virgin media, consumer unit, stairs leading to first floor and opening leading through to kitchen diner.
Kitchen Diner 3.61m x 2.28m
Fitted with a range of wall and base units with roll edge worktop, tiled splashback, stainless steel sink and drainer with chrome mixer tap over, freestanding electric oven and plumbing for washing machine, power points, radiator with trv, ceiling light point, 2x uPVC double glazed windows overlooking rear elevation, part glazed uPVC door leading to rear garden.
Landing
With uPVC double glazed window to side elevation, doors leading to bedrooms and bathroom, and useful storage cupboard. radiator with trv, and ceiling light point.
Bedroom One 2.89m x 2.79m
With 2x uPVC double glazed windows over looking front elevation, radiator with trv, power points, textured ceiling with light point, built in wardrobe with sliding doors, and a further storage cupboard housing Baxi combi boiler.
Bedroom Two 2.51m x 1.72m
With uPVC double glazed window overlooking rear elevation, radiator with trv, power points and built in wardrobe with sliding doors providing storage.
Bathroom 1.70m x 1.64m
Fitted with suite comprising low level flush WC, pedestal wash hand basin, panelled bath with triton electric shower over, part tiled walls, dome ceiling light and opaque uPVC double glazed window to rear elevation.
Externally
To the Front
Lawned front garden with shrubbed border and path leading to front door and side gate, tiled porch over door and security lighting.
To the Rear
Fully enclosed with paved patio, lawn with borders and stepping stones leading to rear gate giving access to rear driveway which provides parking for 2 cars, outside tap and path leading round to the side gate giving access to the front of the property.

