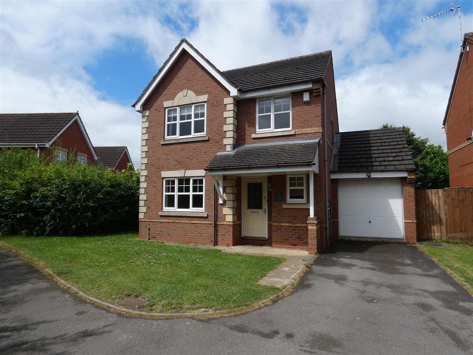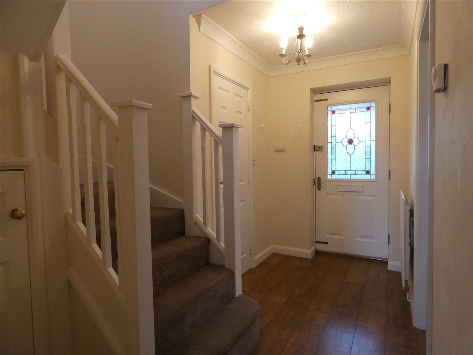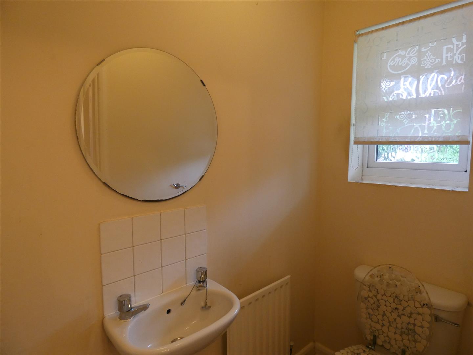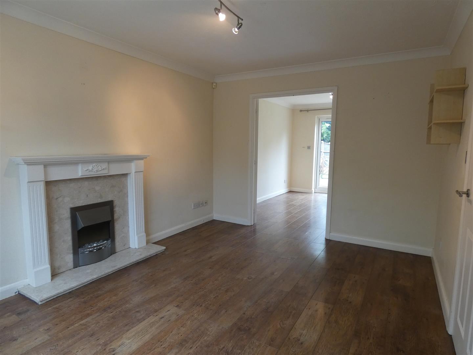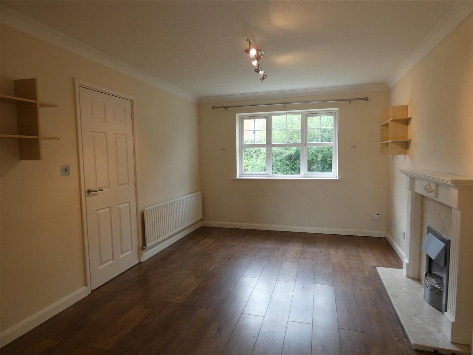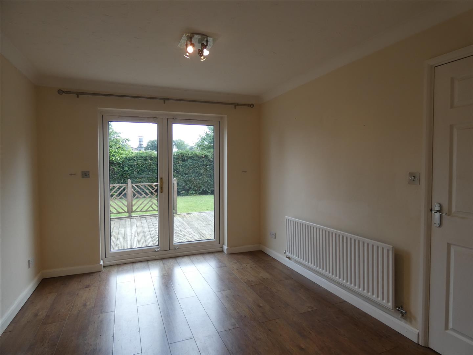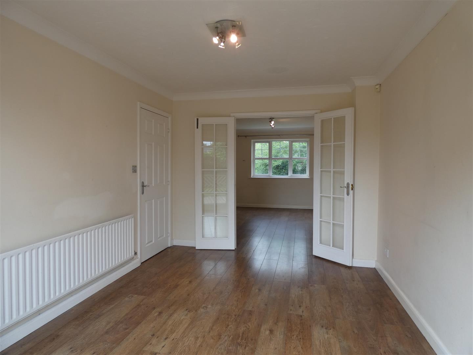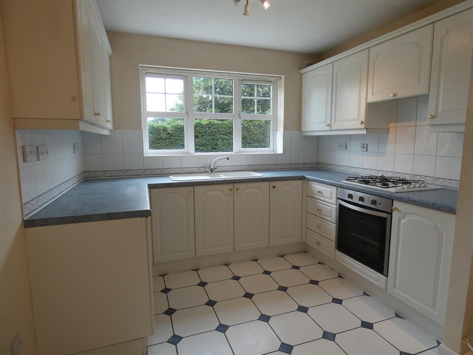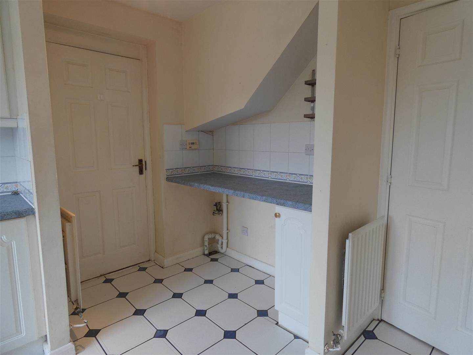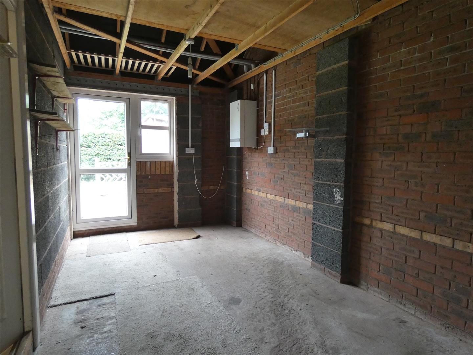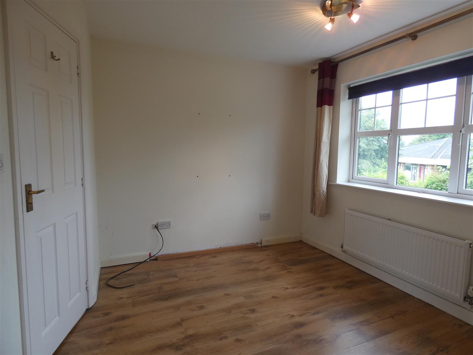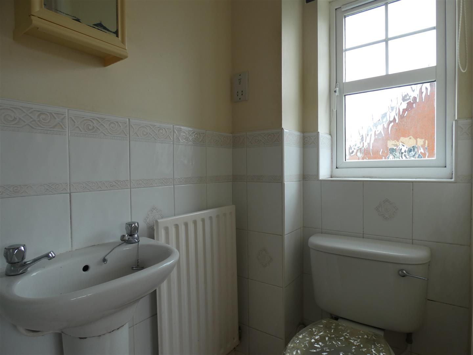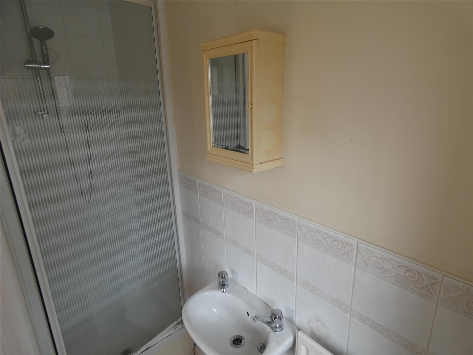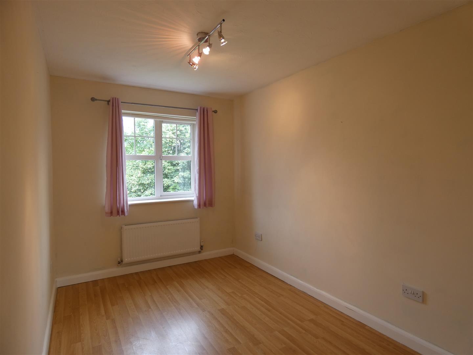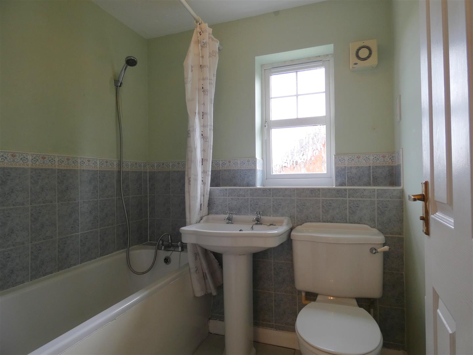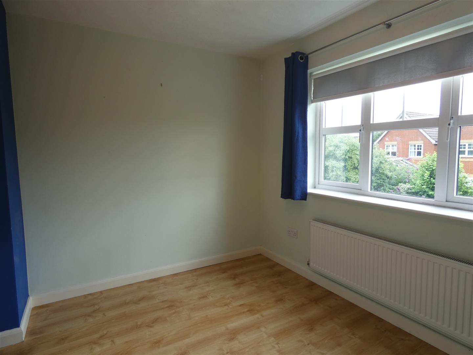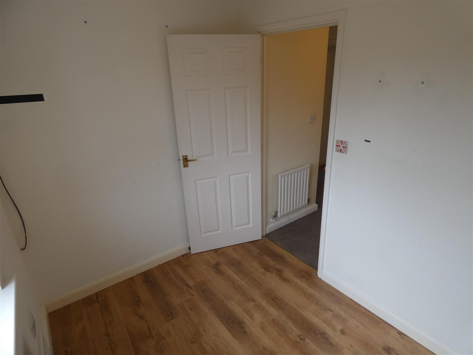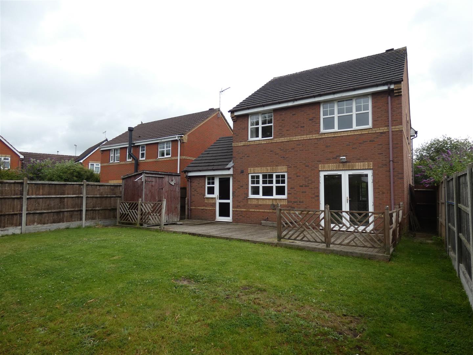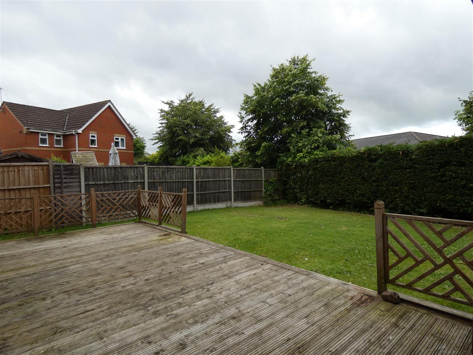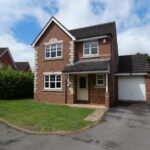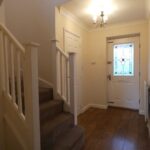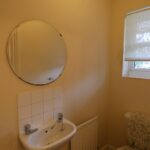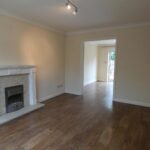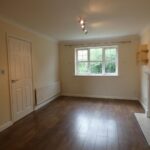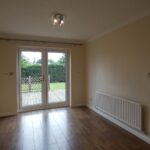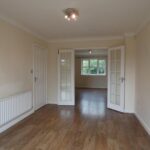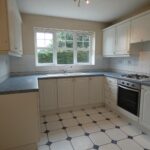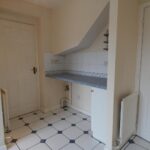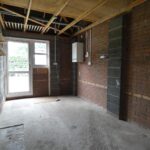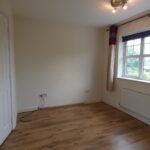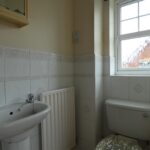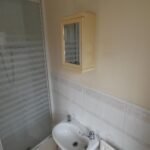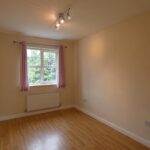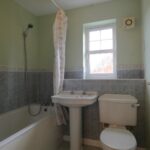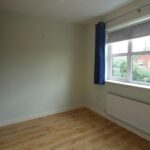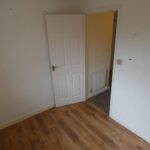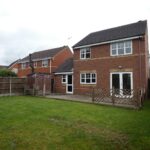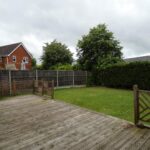Alderholme Drive, Stretton, Burton On Trent
Property Features
- Detached Family Home in need of upgrading
- Cul de sac location
- Hall, Wc
- Lounge, Dining Room
- Kitchen
- Attached Garage
- Four Bedrooms
- En-suite & Bathroom
- Enclosed rear garden
- Close to amenities
Property Summary
Full Details
Set in a cul de sac within a popular residential area, this Detached Four Bedroomed Property with Garage, offering good sized family accommodation. Comprising Entrance Hallway, Lounge, Dining Room, Kitchen, W.C., 4 Beds, Master En Suite and Bathroom. Enc rear garden. EPC D NO UPWARD CHAIN
Entrance Hallway 3.20 x 1.55
Approached via a half glazed front door, a bright open space with wood laminate flooring, useful under stairs storage cupboard, central heating radiator, power points and light point. Stairs off to First Floor. Doors to Lounge, Kitchen and Cloak room.
Cloak Room WC 1.99 x 0.95
With wood laminate flooring and an opaque window to the front elevation. Wall mounted wash hand basin with chrome taps and tiled splash. Low flush W.c. Electric consumer box and globe light fitting.
Lounge 4.30 x 3.17
With wood laminate flooring and a feature Adams style fire surround with marble back and hearth and a silver pebble effect electric fire. TV aerial point, BT phone point, power points and central heating radiator. Glazed French Doors opening through to Dining Area and window to the front elevation. Coved ceiling with four spot bar lighting.
Dining Room 3.62 x 2.93
With patio doors providing garden views and access, wood laminate flooring flowing through from lounge, power points, central heating radiator and coved ceiling with spot lighting.
Kitchen 4.00 max x 2.85 max
With tiled flooring and a range of base and wall mounted units in white, incorporating drawer unit and an integrated electric oven with gas hob and extractor hood over. 1 1/2 bowl composite sink and drainer with chrome mixer tap. Plumbing and appliance space for washing machine and fridge. Blue work surfaces with breakfast bar and part tiled walls. Power points, central heating radiator and spot lighting. Window to the rear elevation and doors to Dining Room and Garage.
Stairs to Landing Area
Curved staircase with spindled balustrade, leading to a bright and airy 'L' shaped landing area with window to the side. Airing cupboard housing hot water cylinder and shelving, power points and central heating radiator. Doors to Bedrooms and Family Bathroom.
Master Bedroom 3.59 max (into doorway) x 3.58
With laminate flooring, central heating radiator and power points. Spot lighting controlled by dimmer switch. Window to the rear elevation and door to En Suite.
En Suite 2.39 max x 1.01
With laminate flooring and part tiled walls. Fully tiled shower cubicle with chrome thermostatic shower fittings. Pedestal wash hand basin with chrome taps and a low flush W.c. Central heating radiator, shaver point, ceiling mounted extractor fan and flush light fitting. Opaque window to the side elevation.
Bedroom Two 3.60 x 2.54 max (into doorway)
A double bedroom with laminate flooring, power points, and central heating radiator. Four spot bar lighting and a window to the rear elevation.
Bedroom Three 3.18 m max (into doorway) x 3.20
With laminate flooring, power points and central heating radiator. Spot lighting and window to the front elevation.
Bedroom Four 2.66 x 2.00
With laminate flooring, power points, tv aerial point and central heating radiator. Spot lighting and window to the front elevation.
Family Bathroom 1.99 x 0.95
With tiled flooring and part tiled walls. White suite consisting of a panelled bath with chrome mixer tap and shower attachment. Pedestal wash hand basin with chrome taps and a low flush W.c. Wall mounted extractor fan, shaver point and central heating radiator. Globe light fitting and an opaque window to the side elevation.
Garage
With a pitched roof, up and over door to the front and a uPVC glazed door and window to the rear. Personnel door into Kitchen, power points and two light points.
Outside
To the Front
To the front of the property is a shaped lawn and paved path to the entrance doorway, with wall mounted lantern. A tarmac driveway at the side provides off road parking and leads to the Garage.
To the Rear
To the rear of the property is a fully enclosed garden with a large sun deck area, lawn and a timber garden shed. Useful outside tap and a paved path at the side of the property leads to a timber garden gate providing access to the front.

