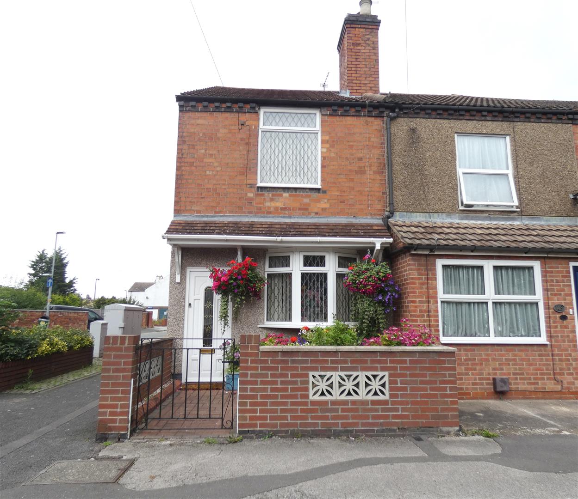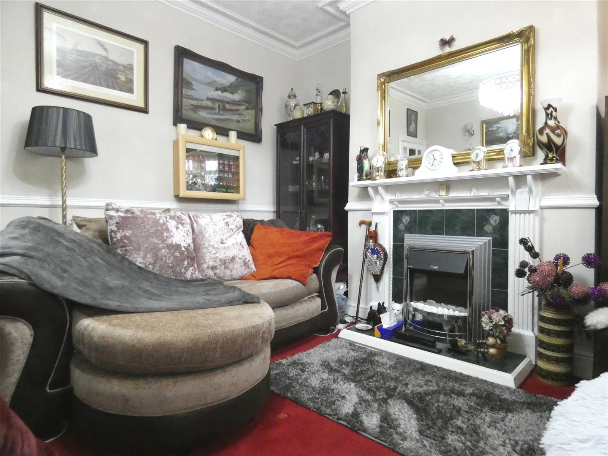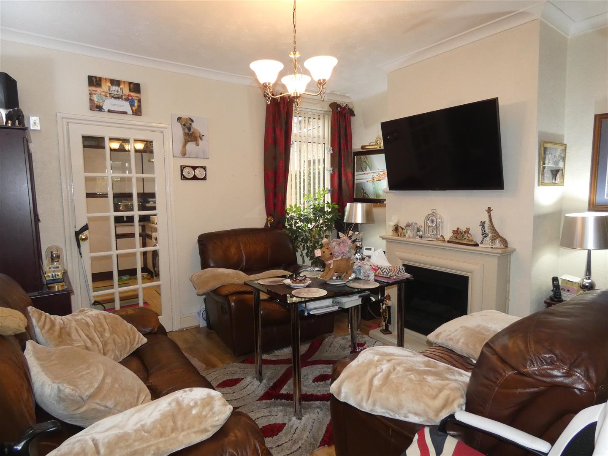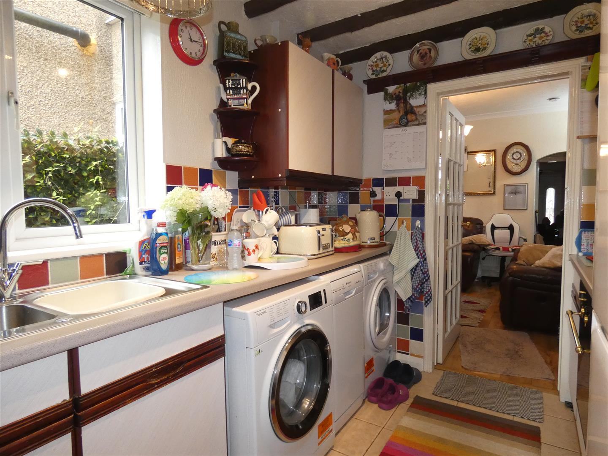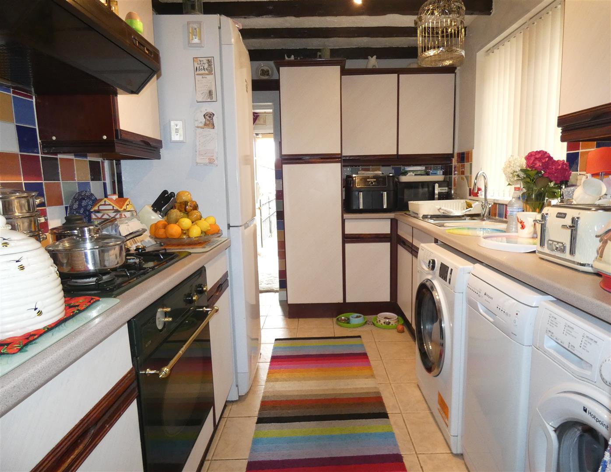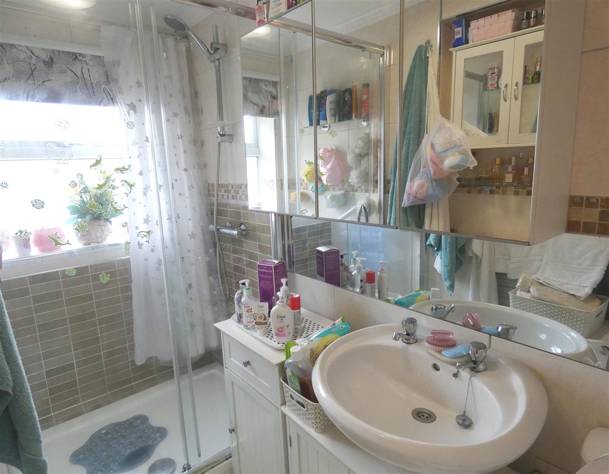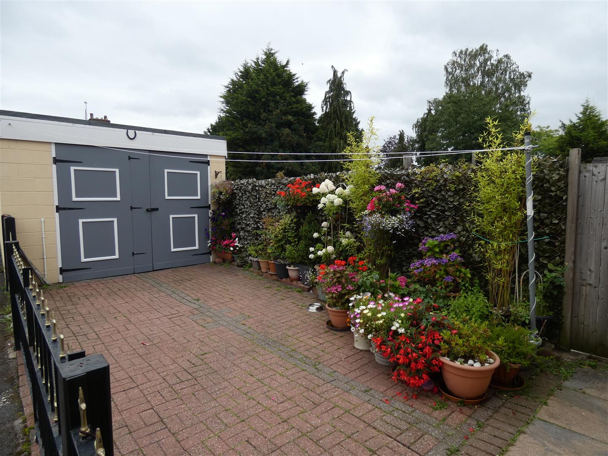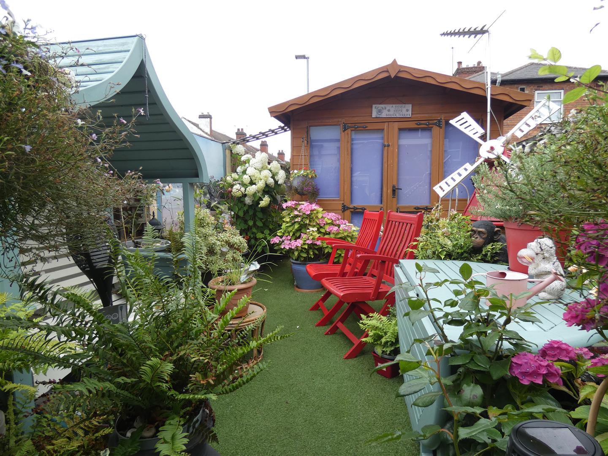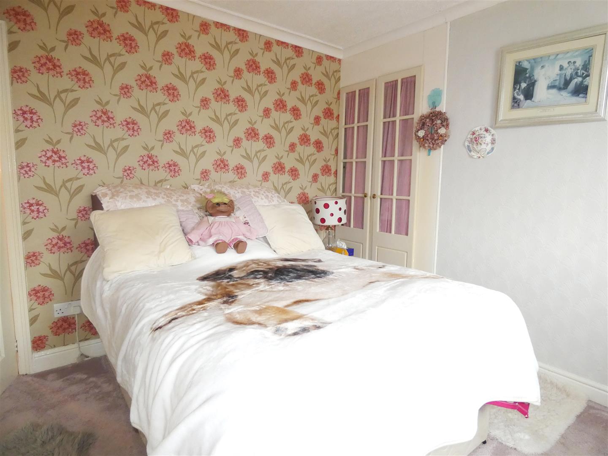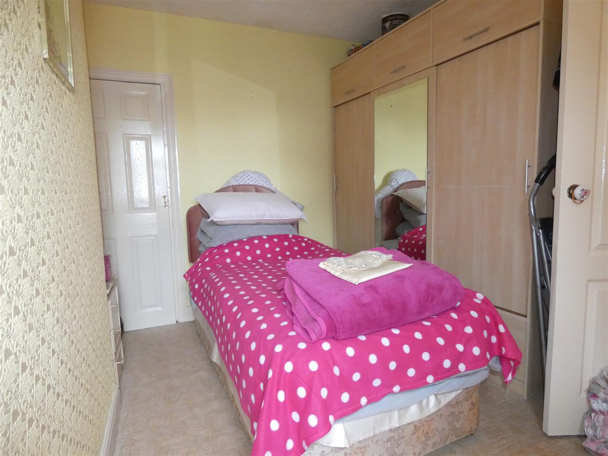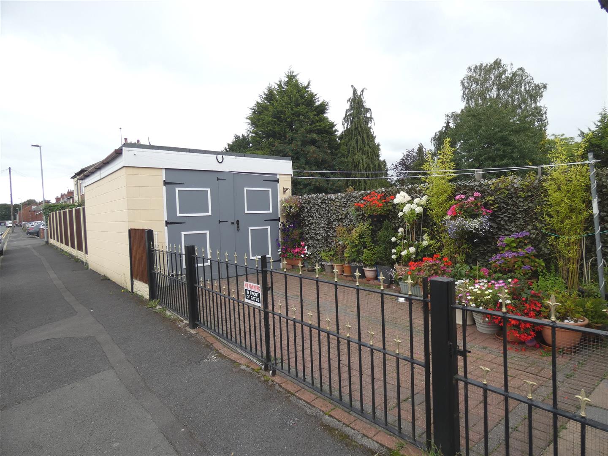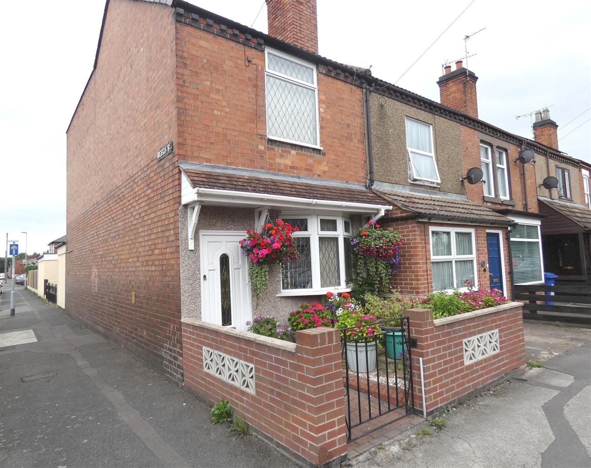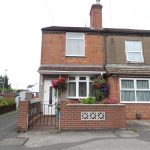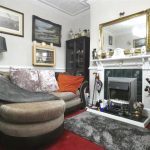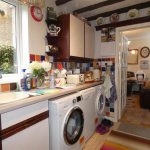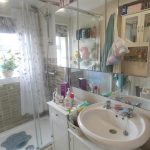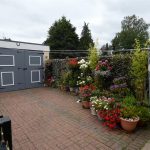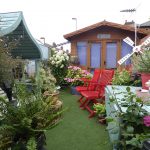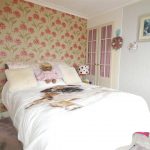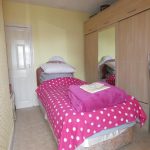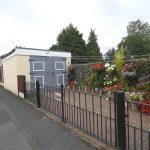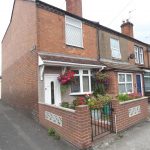All Saints Road, Burton-On-Trent
Property Features
- Well maintained End Terraced House
- OFF ROAD PARKING
- Gas Central Heating, uPVC DG
- Lounge, Dining Room
- Kitchen, Shower Room
- Three Bedrooms
- Fore Garden, enclosed rear garden
- Easy access to amenities
- EPC D Council Tax A
- Viewing is recommended
Property Summary
Full Details
Lounge 3.90m x 3.65m
Accessed via a feature glazed uPVC front door, uPVC bow window to front elevation, Adams style fireplace with tiled back and hearth, electric fire, feature coved ceiling with light rose, central heating radiator, power points TV aerial point, door leading to small lobby which has a spacious under-stairs cupboard.
Dining Room 3.72m x 3.65m
With uPVC window to rear elevation, door leading to the enclosed staircase, electric fire suite, engineered oak flooring, central heating radiator, coved and textured ceiling with light rose, power points, door to kitchen
Kitchen 3.30m x 2.29m
Fitted with a range of wall and base units providing storage, roll edge worksurfaces with tiled splash, built in electric oven & gas hob with extraction unit over, 1.5 stainless steel sink with mixer tap over, uPVC window to side elevation, textured ceiling with spot light, tiled flooring, door to Lobby
Rear Lobby 2.63m x 0.62m
Giving access to the Shower Room, central heating radiator, tiled floor, dado rail, ceiling light, part glazed door leading to a useful porch with second door to the rear garden,
Shower Room 3.51m x 1.31m
Fully tiled with a white suite comprising double shower cubicle with sliding glass door & thermostatic shower, pedestal wash hand basin, low flush Wc, central heating radiator, uPVC opaque glazed window to the rear elevation, coved ceiling with light point, extraction fan, tiled floor
Landing 4.69m max x 0.85m
Accessed via the enclosed staircase, doors leading to the Bedrooms, central heating radiator, hatch giving access to the loft which is fully boarded with power and lighting.
Bedroom One 3.90m x 3.66m
With uPVC window to front elevation, built in wardrobe providing storage, central heating radiator, ceiling light point, power points
Bedroom Two 3.65m x 2.76m
With uPVC window to rear elevation, central heating radiator, ceiling light point, power points, over-stairs cupboard providing storage
Bedroom Three 3.32m x 2.28m
With uPVC window to the rear elevation, central heating radiator, airing cupboard housing wall mounted Valliant combination boiler & shelving, ceiling light point, power points
Externally
To the Front
Fully enclosed fore-garden with walled boundaries & paving, path to the Front door
To the Rear
Fully enclosed, wrought iron gate gives access to a block paved driveway which leads to a spacious detached garage with wooded double doors, personal door to the rear, power and lighting. Behind the garage is a garden are with artificial grass & Summer House, pathway leading to further garden area with garden shed.

