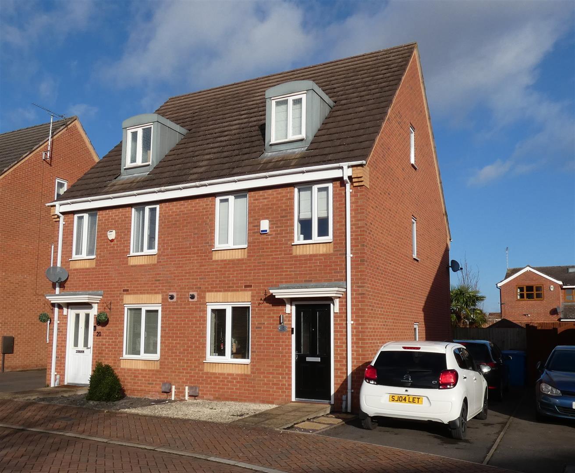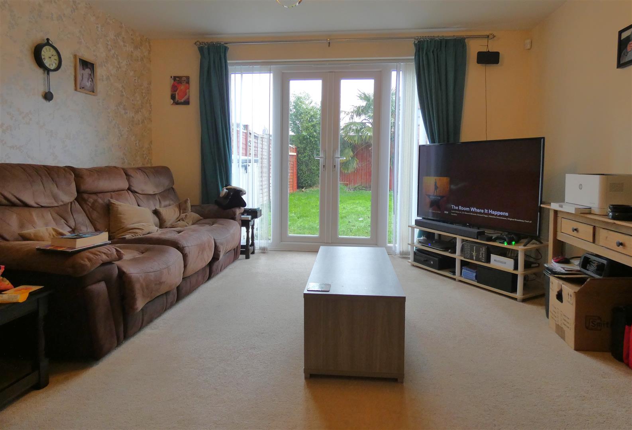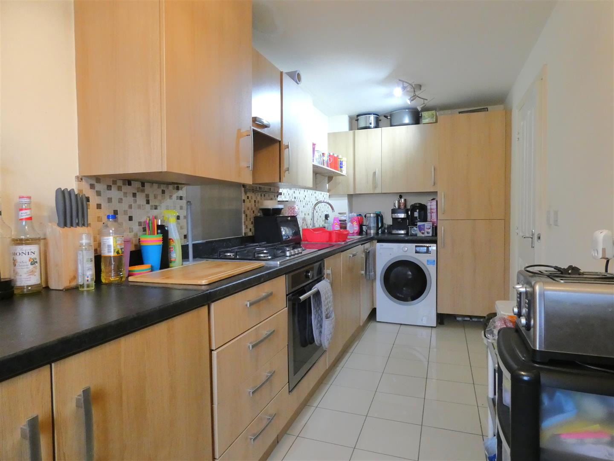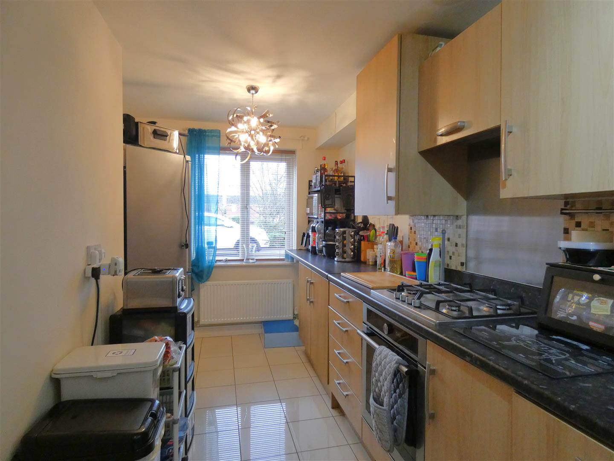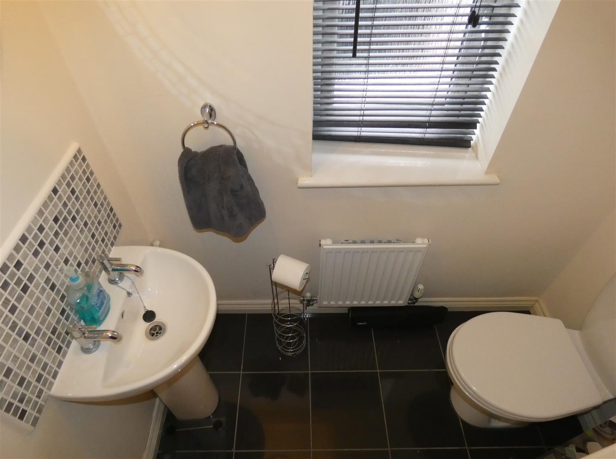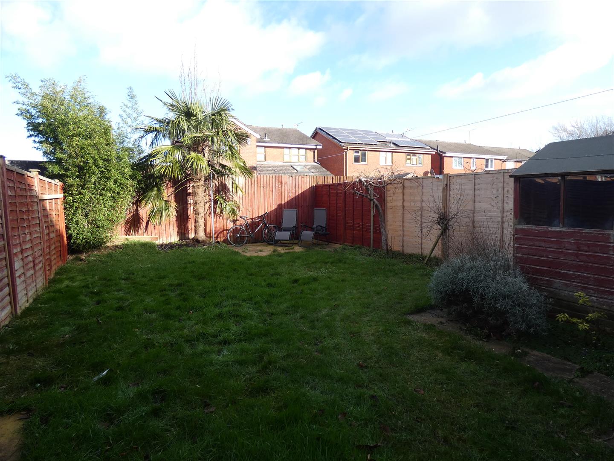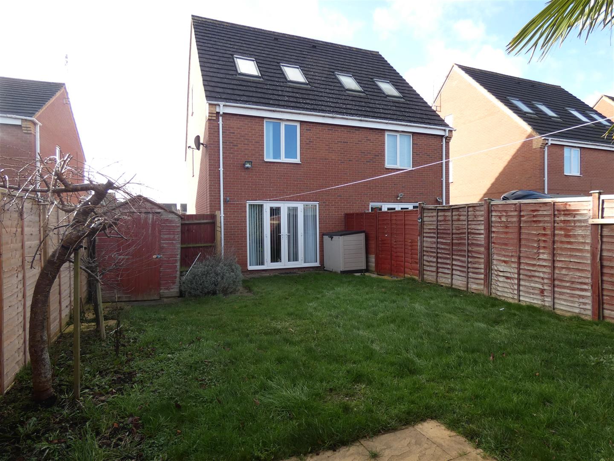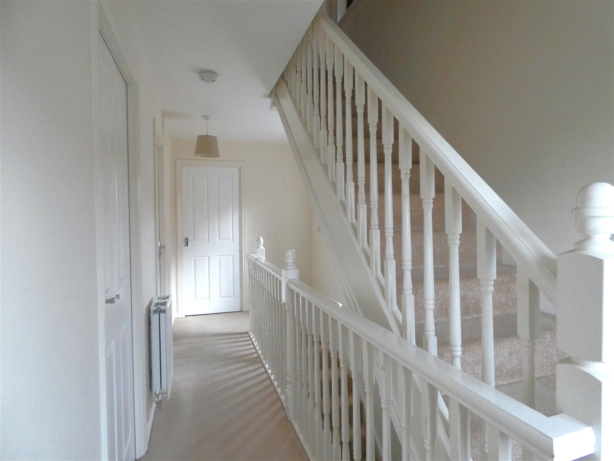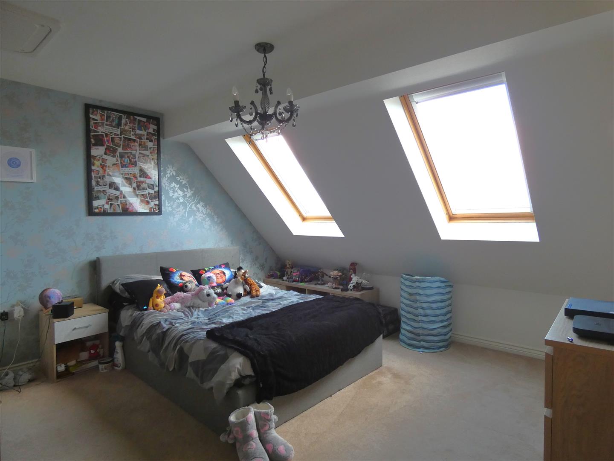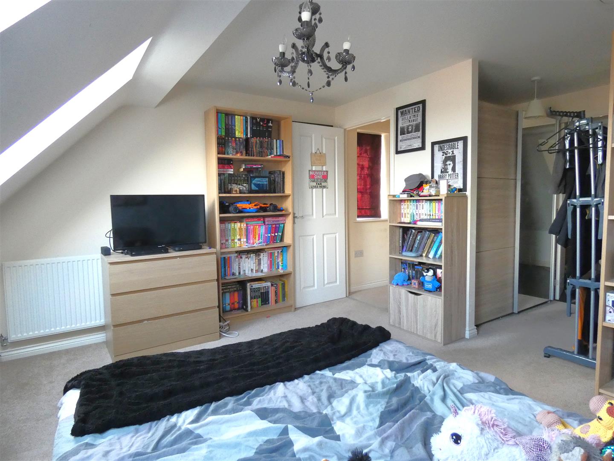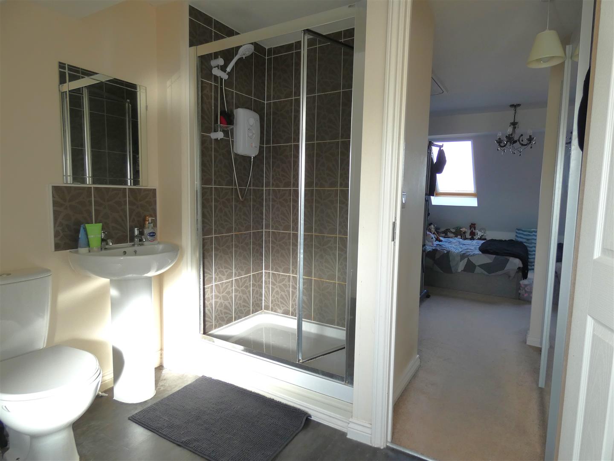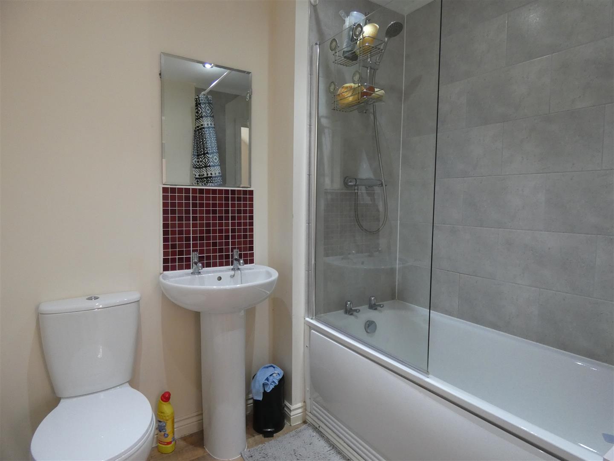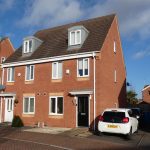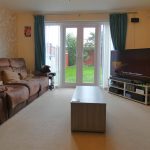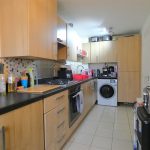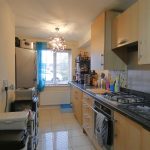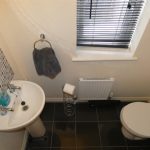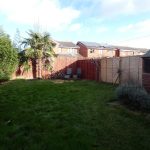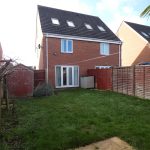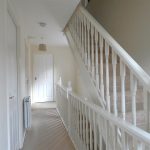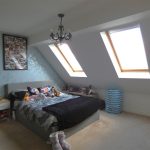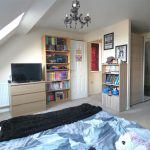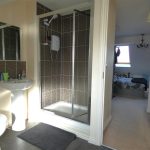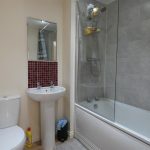Balata Way, Burton-On-Trent
Property Features
- Semi detached family home
- Three good sized bedrooms
- Kitchen Diner
- Lounge
- Family bathroom, En-suite shower room and Cloakroom
- Driveway providing parking
- Enclosed rear garden
- Popular location
- Council Tax C EPC C
- No Upward Chain
Property Summary
Externally, the property has a driveway to the side, providing off road parking and gated access leading into an enclosed rear garden
The property is conveniently located for many local amenities and is within a commutable distance of the A38 linking major road networks.
Council Tax C EPC C
No Upward Chain
Full Details
Entrance Hall
The double glazed front door leads into the entrance hall, with central heating radiator, ceiling light point, stairs to first floor and doors off to ground floor rooms.
Cloakroom
Fitted with a white suite comprising of low level WC, pedestal wash hand basin with tiled splash back, central heating radiator, ceramic tiled flooring, ceiling light point and opaque double glazed window to the side elevation.
Lounge 4.14 x 3.91
With uPVC double glazed French doors with double glazed window panels either side leading out to the rear garden, two central heating radiators, ceiling light point, Virgin socket and TV aerial point.
Kitchen Diner 5.18 x 2.41
Fitted with a range of wall, base and drawer units, dark marble effect roll edge work surfaces, stainless steel single sink and drainer unit, AEG integrated dishwasher, integrated stainless steel Hotpoint oven with four ring gas hob and integrated extractor over, integrated fridge freezer, space for automatic washing machine, ceramic tiled floor, Logic combination Boiler, central heating radiator, ceiling light points and double glazed uPVC window to the front.
First Floor
Bedroom 2 3.94 x 3.81
With uPVC double glazed window to the rear, central heating radiator, electric power points and ceiling light point.
Bedroom 3 3.33 x 1.93
With uPVC double glazed window to the front, electric power points, central heating radiator and ceiling light point.
Family Bathroom
Fitted with a three piece white bathroom suite comprising of low level WC, pedestal wash hand basin, panelled bath, thermostatic shower over, partially tiled walls, inset spotlights, central heating radiator and extractor fan.
Second Floor
Master Bedroom 3.94 x 3.76
This spacious master bedroom suite has two double glazed skylights to the rear, central heating radiator, ceiling light point, walk in storage cupboard, wardrobe space, access to the loft space, electric power points, TV aerial point and door to the en-Suite shower room.
En-Suite Shower Room 2.82 x 2.84
Fitted with a three piece white bathroom suite comprising of low level WC, pedestal wash hand basin, double walk in shower enclosure with tiling to the walls, central heating radiator, uPVC double glazed window to the front , extractor fan and ceiling light point.
External
Garden
To the side of the property there is a tarmacadam driveway for two vehicles, gated access to the fully enclosed rear garden. The garden has paved patio areas, and is laid to lawn with mature borders.

