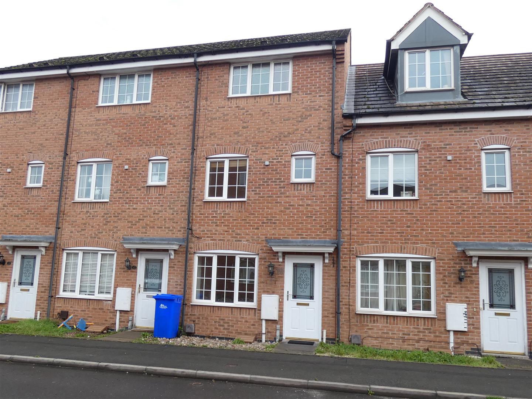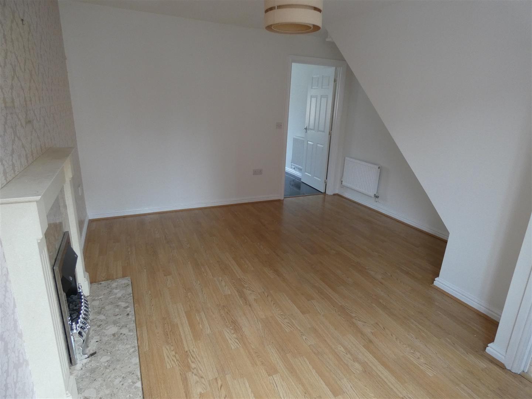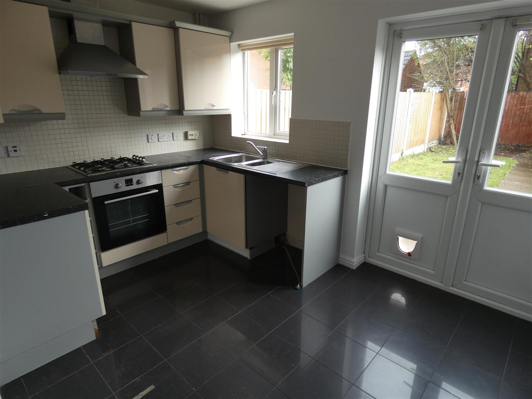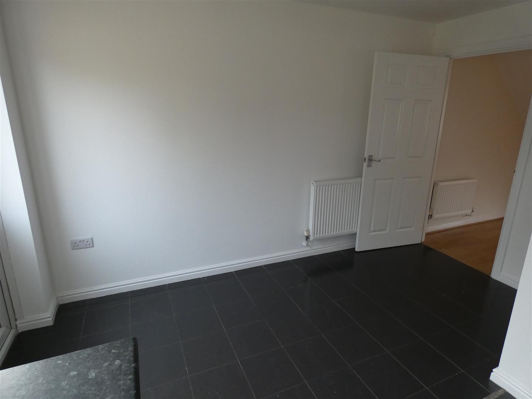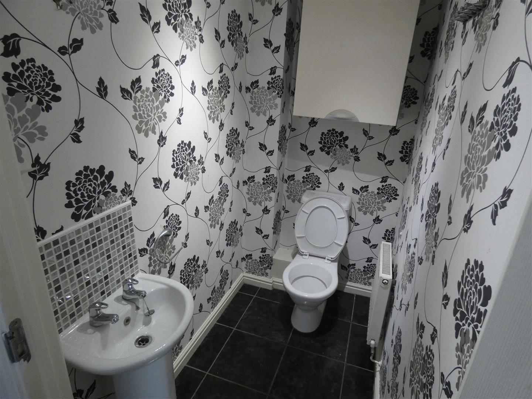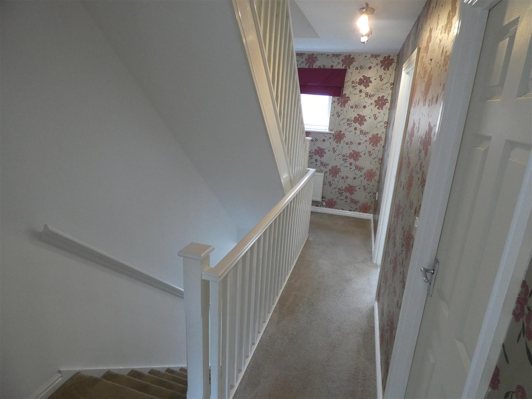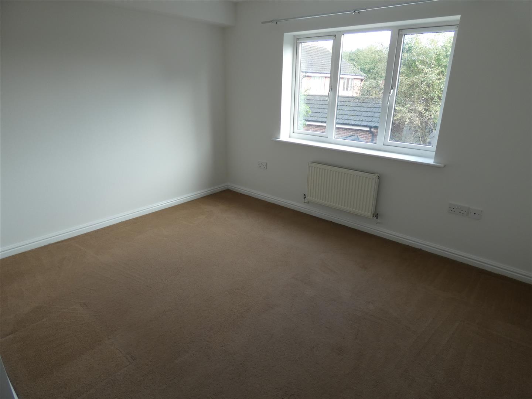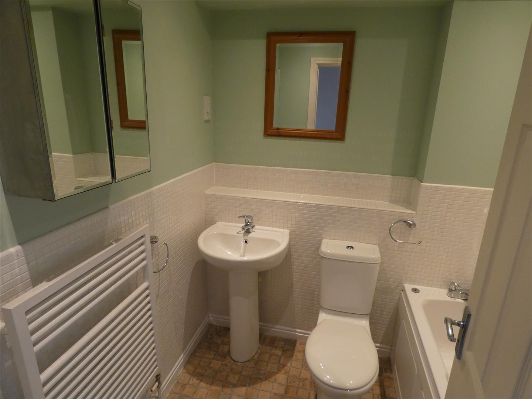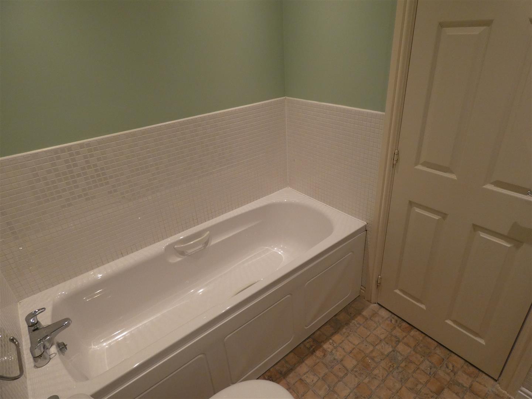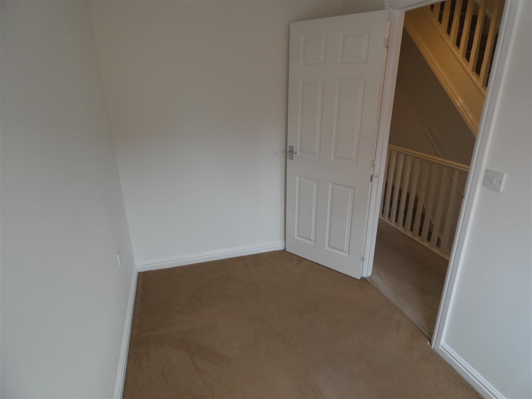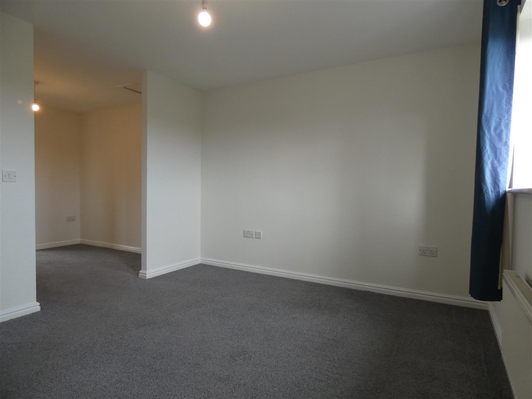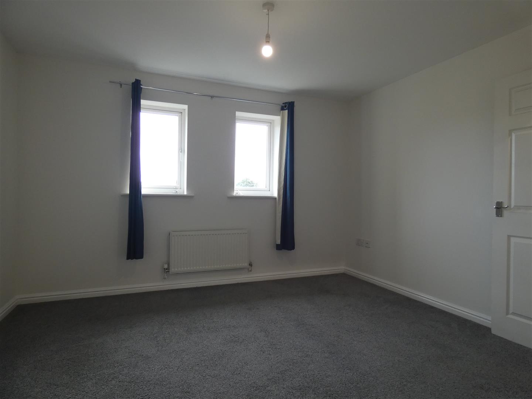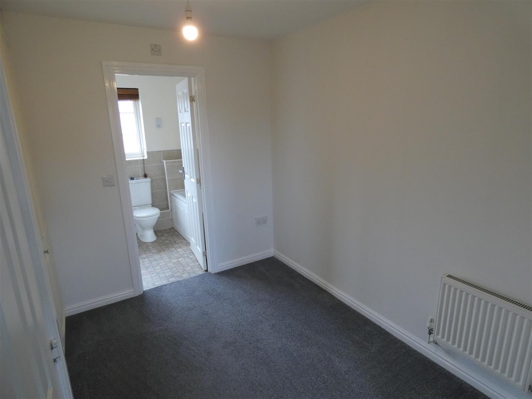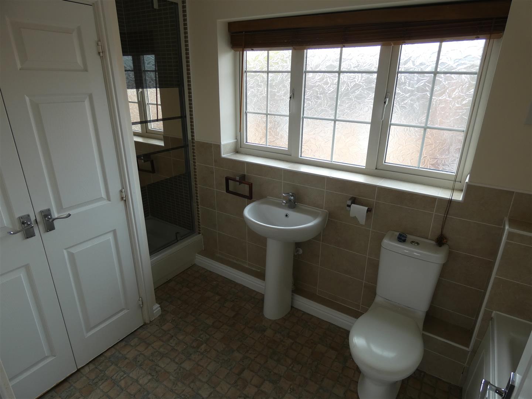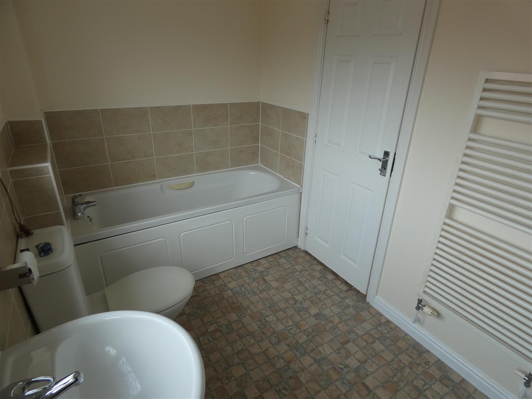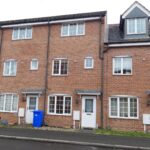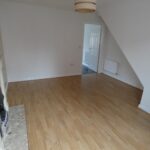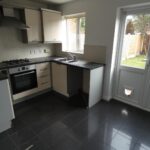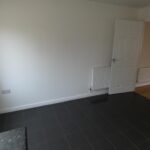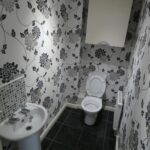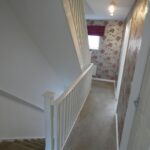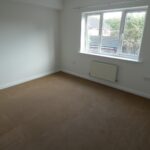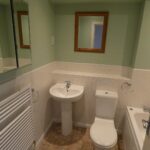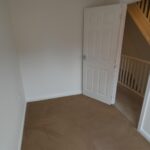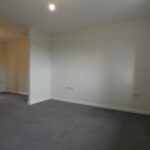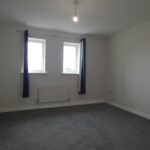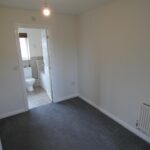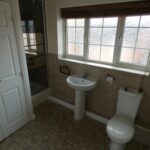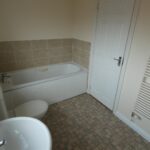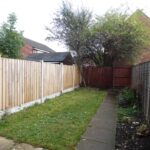Barker Round Way, Stretton, Burton On Trent
Property Features
- Three Storey mid Town House
- Very popular location
- GCH, uPVC DG, Hall, Lounge
- Kitchen Diner, Wc
- Two Bedrooms & Bathroom to first floor
- Master Suite to second floor
- Single Garage, Enclosed Garden
- No Upward Chain
- Easy access to amenities, A38 & Town Centre
- EPC C, COUNCIL TAX C
Property Summary
Full Details
Three storey end town house in popular location with garage and off road parking. Internally, the accommodation comprises of Lounge, Kitchen Diner, Cloakroom, to the first floor are 2 bedrooms and a bathroom, and the second floor has a master bedroom with en-suite. Energy Rating B
Hallway
Approached via feature half glazed door, tiled floor, radiator, consumer unit, ceiling light point, electric and telephone points, smoke alarm and Honeywell heating control, stairs leading to the first floor, door to Lounge
Lounge 4.45m x 3.37m
With a uPVC double glazed window to the front aspect, feature fireplace with electric fire, laminate flooring, 2 radiators, aerial and phone points, ceiling light point and electric points, door leading to the Kitchen Diner
Kitchen/Diner 3.73m max x 3.63m max
Double glazed french doors open up onto the rear garden. uPVC window also to the rear aspect, a range of cream gloss base and wall units/drawers, Zanussi integrated gas hob and electric oven with stainless steel extractor hood over, roll edge work surface with one and a half bowl stainless steel sink with mixer tap and drainer, tiled splash, plumbing for washing machine and standing space for fridge freezer. concealed Ideal boiler with Honeywell control, Tiled floor, light point and spotlights to ceiling, radiator and CO2 alarm, door to Wc.
Wc
Fitted with a white pedestal wash hand basin with chrome taps and low flush push Wc., radiator, tiled floor and useful cupboard to wall, coat hooks, ceiling light
Landing
With doors leading to bedrooms two, bedroom three and bathroom, window to front aspect, radiator, ceiling light point, electric point and smoke alarm. Stairs to 2nd floor.
Bedroom Two 3.37m x 2.77m
A double bedroom with uPVC window to the rear elevation with radiator under, ceiling light point, Tv aerial point and electric points.
Bedroom Three 3.0m x 1.88m
With uPVC window to the front aspect, radiator under, ceiling light point and electric point.
Bathroom
With white suite comprising panelled bath and chrome mixer tap, low level push flush Wc, pedestal wash hand basin with chrome mixer tap over, tiled splash, heated towel rail, wall mounted mirror front cabinet, spot lights to ceiling, laminate flooring and extractor to wall.
Second Staircase
Leading to the Master Suite on the second floor, ceiling light point,
Master Bedroom 3.37m x 2.77m
Two uPVC windows to rear aspect with radiator under, power, telephone and TV aerial points, ceiling light point, archway leading to the Dressing Area.
Dressing Area 2.8m x 2.1m
Fitted with built in wardrobes and a cupboard providing useful storage space, radiator, electric points, loft hatch, door to ensuite.
En-Suite
Obscure glazed window to the front elevation, white suite comprising panelled bath, pedestal wash hand basin, low flush push Wc, tiled splash, enclosed shower cubicle with thermostatic shower, laminate flooring, cupboard housing water tank and space for storage.
Garage
Situated to the rear of the property in a block which is accessed via a driveway to the right of the property, with up and over door. ceiling light and electric point.
Outside Space
Front garden
Graveled fore garden with small path leading to the external door. Outside light and meter boxes.
Rear Garden
A private garden bordered by fencing, laid to lawn with a range of shrubs and a slabbed patio with pathway which leads to the rear access gate. Outside tap.

