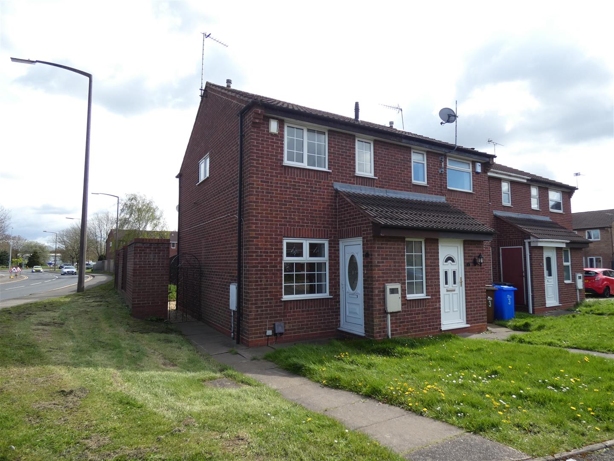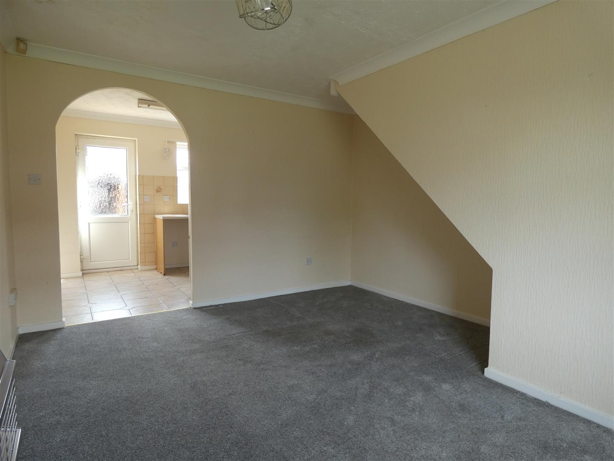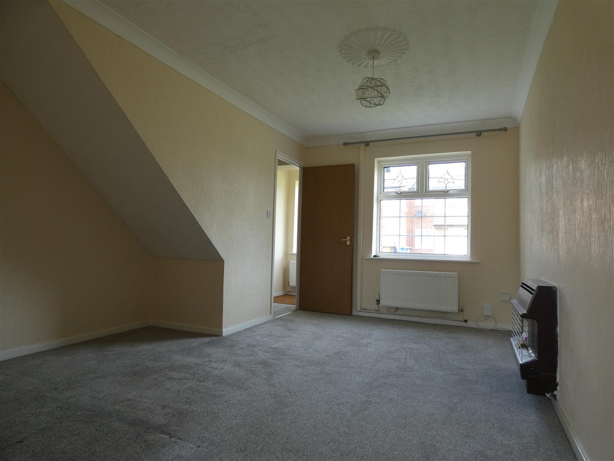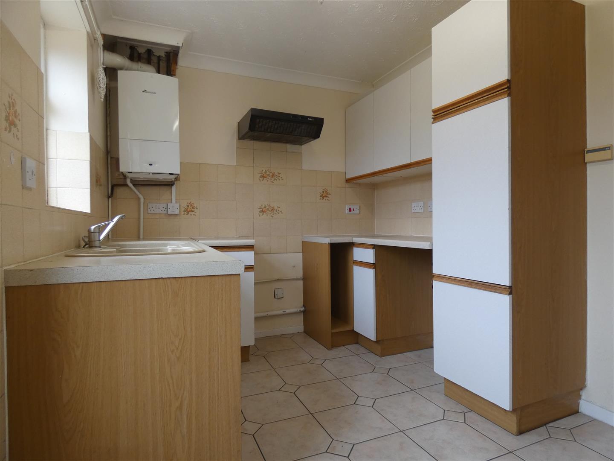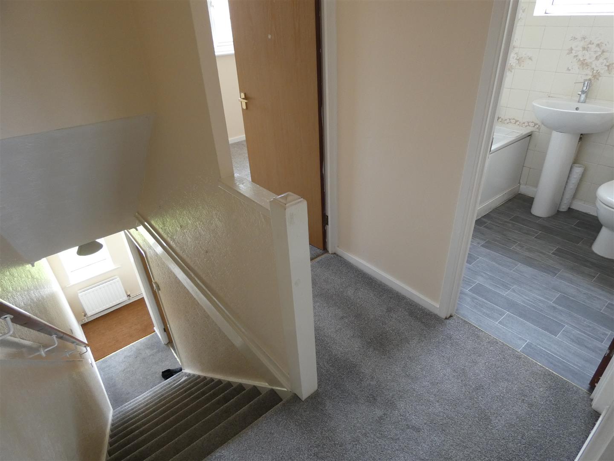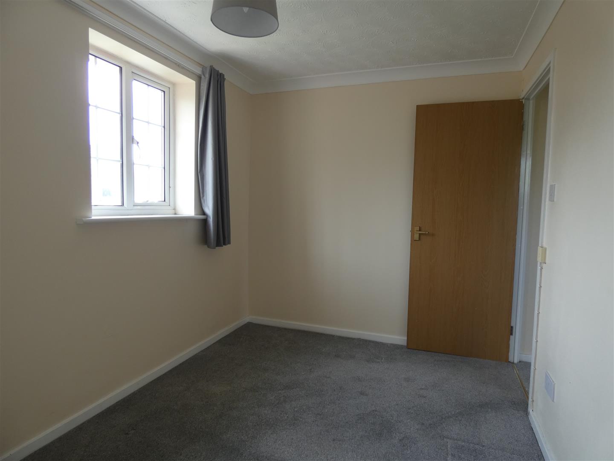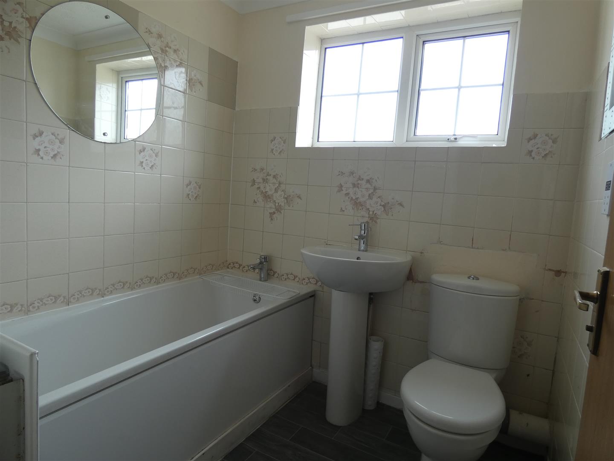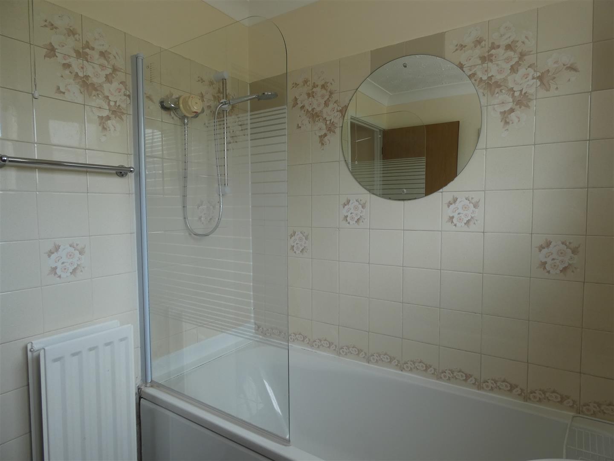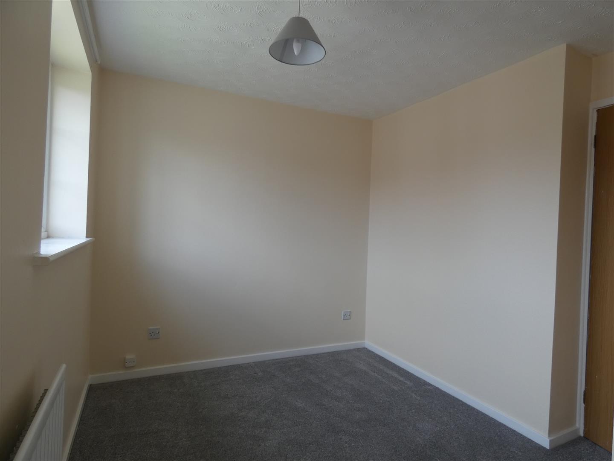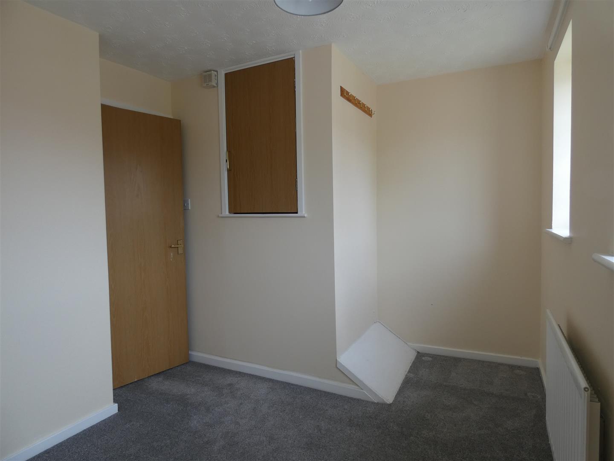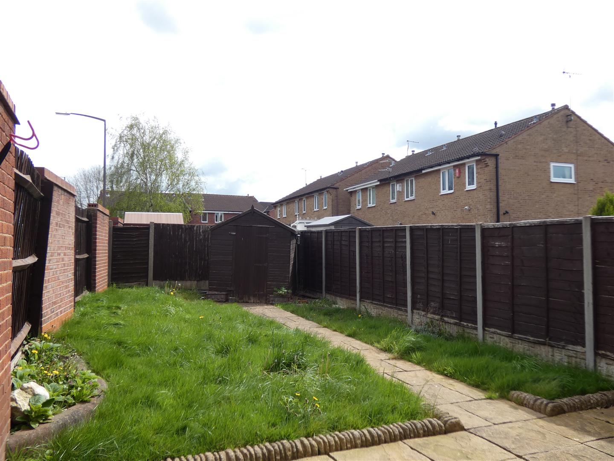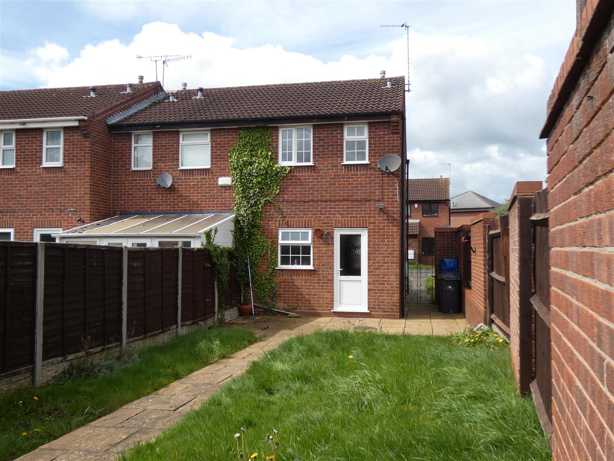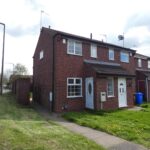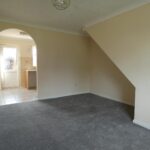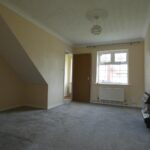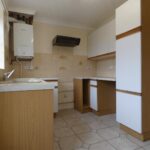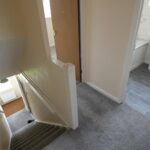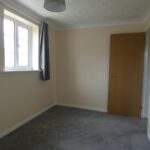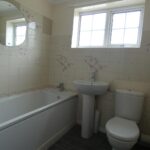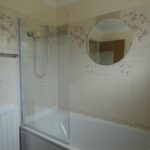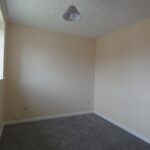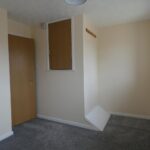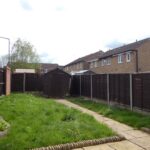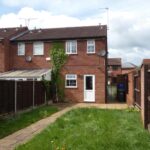Barley CloseStrettonBurton On TrentStaffs
Property Features
- IDEAL FIRST TIME BUYER/INVESTMENT PROPERTY
- End Town House on corner plot
- Gas Central Heating, uPVC double glazing
- Two Double Bedrooms
- Bathroom
- Front garden, enclosed rear garden
- Allocated off road parking
- Easy Access to A38, Burton & local amenities
- EPC D, Council Tax A
- NO UPWARD CHAIN
Property Summary
Two Double Bedroomed Town House benefiting from gas central heating & uPVC double glazing. Comprising of hall, lounge, kitchen diner & bathroom, enclosed garden to rear. Allocated parking space. Walking distance to Stretton Village amenities and Pirelli Football Stadium. Easy access to A38 and A50 for commuters.
Council Tax A, EPC D. NO UPWARD CHAIN.
Full Details
Entrance Hall
Accessed via uPVC feature glazed front door, uPVC window to front elevation, stairs leading to first floor, central heating radiator with TRV, power points, consumer unit, ceiling light point, door leading through to lounge.
Lounge 3.59m max x 4.34m
Double glazing uPVC window overlooking front elevation, TV and phone points, power points, ceiling light point with archway leading through to kitchen.
Kitchen Diner 3.60m x 2.40m
Fully fitted with a range of wall and base units with worktops over, tiled splash, 1.5 composite sink with single drainer and mixer tap, space for gas cooker with extraction fan over, space for appliances, uPVC double glazing window to rear elevation, wall mounted Worcester combination boiler, uPVC half glazed door giving access to the rear garden
Landing
Giving access to Two double bedrooms and Bathroom, hatch for access to loft, power points and ceiling light point.
Bedroom One 3.58m x 2.44m
Two uPVC double glazing windows to front elevation, power points, over-stairs storage cupboard, central heating radiator with trv, ceiling light point.
Bedroom Two 3.59m x 2.27m
Two uPVC double glazed windows to rear elevation, central heating radiator with TRV, power points and ceiling light point.
Bathroom 1.73m x 1.93m
Fitted with white 3 piece suite comprising of low level flush WC, pedestal basin with mixer tap, panelled bath with mixer tap and electric shower over, shower screen, tiled splash, central heating radiator with TRV, ceiling light point with extraction.
Externally
To the front & Side
A pathway leading to the front door and decorative side gate leading to rear garden, laid to lawn.
To the rear
Fully enclosed with a patio area and pathway leading between lawned areas and path leading round the side to the front of the property.

