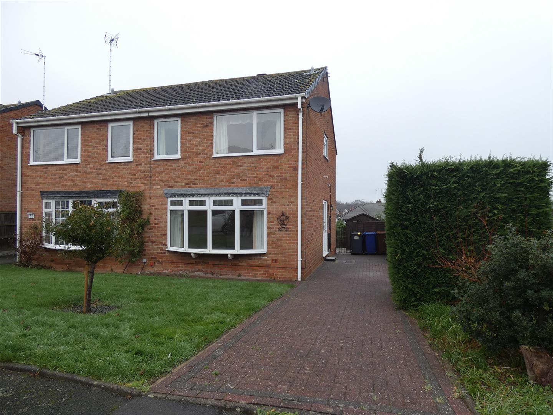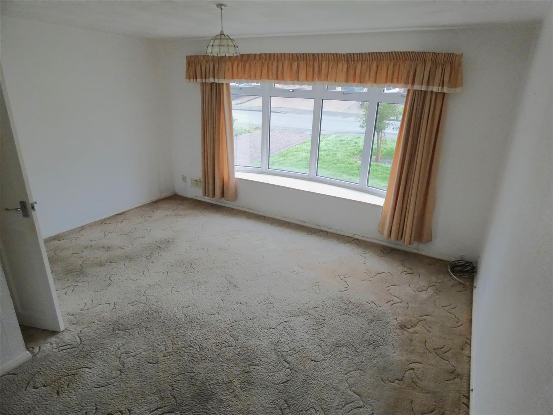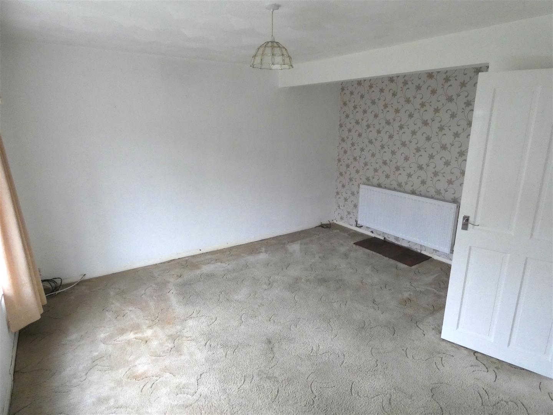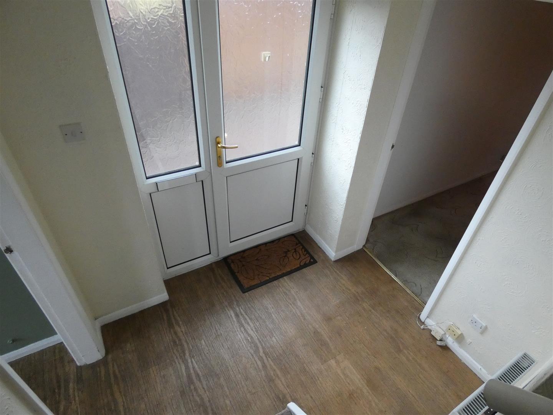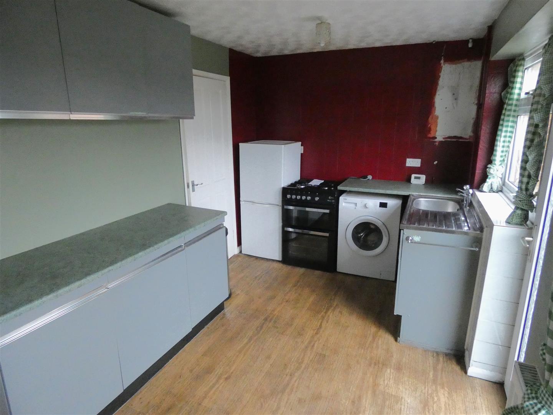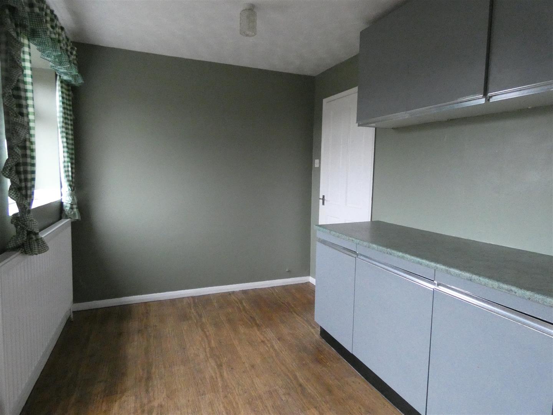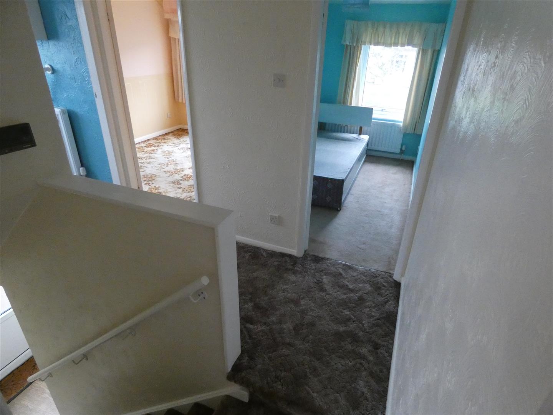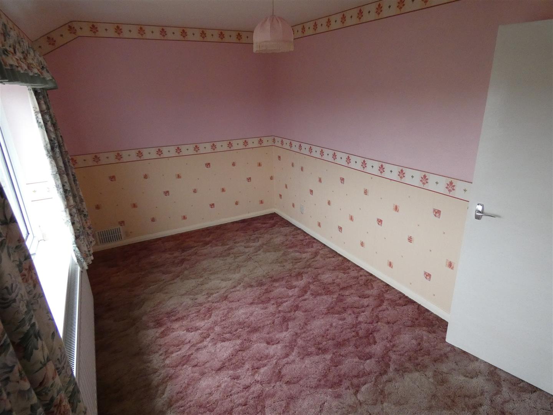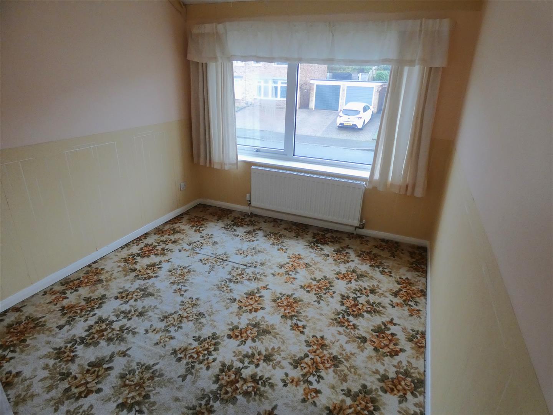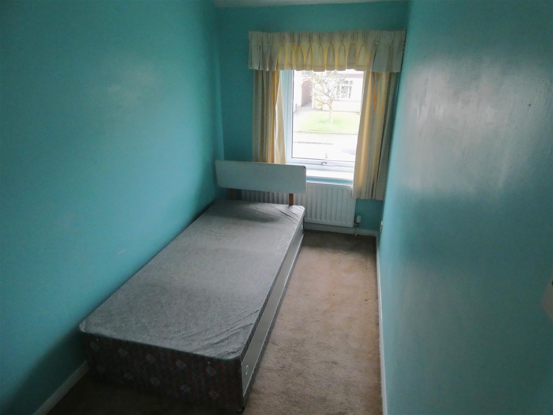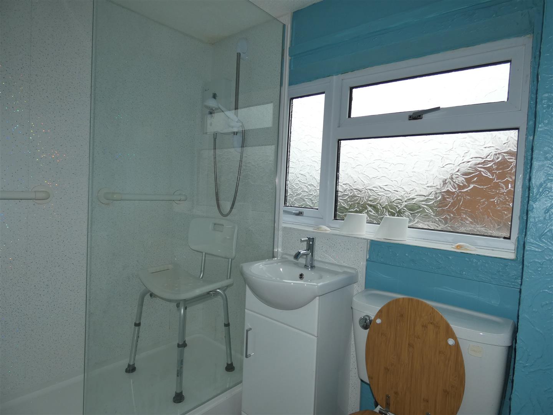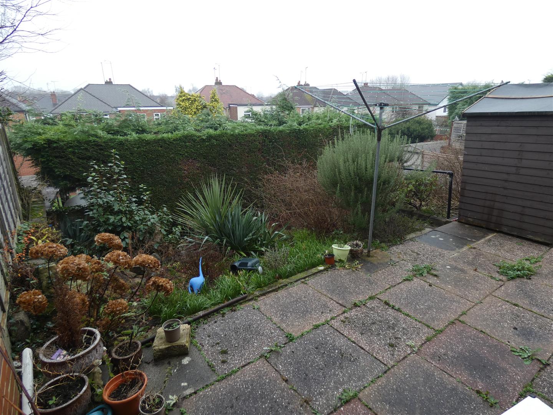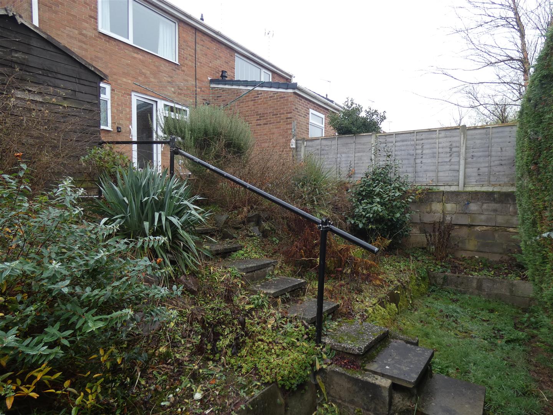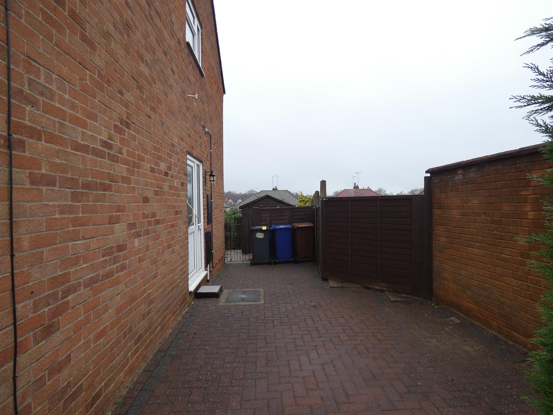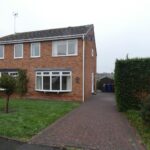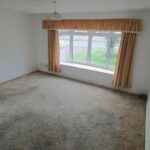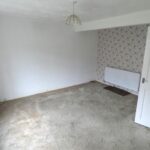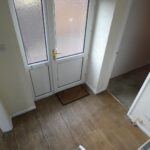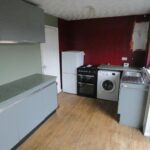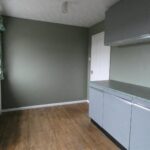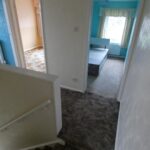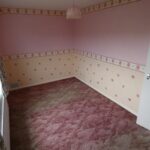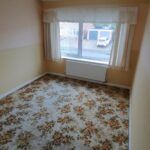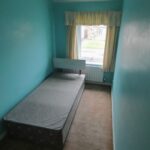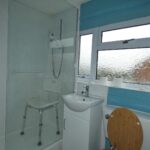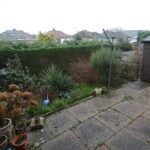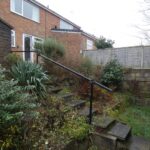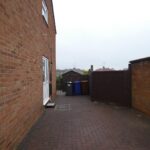Beaconsfield Road, Burton-On-Trent
Property Features
- IDEAL FOR FIRST TIME BUYERS
- THREE BEDROOM SEMI-DETACHED IN RESIDENTIAL AREA
- LOUNGE
- KITCHEN/DINER
- THREE BEDROOMS
- FULLY FITTED SHOWER ROOM
- DRIVEWAY WITH AMPLE PARKING SPACE
- FRONT AND REAR GARDEN
- NO UPWARD CHAIN
- EPC C, COUNCIL TAX B
Property Summary
Full Details
Entrance Hall 2.02 x 1.84
Accessed via part glazed uPVC door with stairs leading to the first floor, central heating radiator with trv, phone point, power point, ceiling light point, and doors leading off to lounge and kitchen.
Lounge 4.41 x 4.13
With large uPVC bow window, aerial point, power points, ceiling light point and central heating radiator with trv.
Kitchen Diner 4.41 x 2.41
Fitted with a range of wall and base units with marble effect worktop, sink with drainer and chrome taps, plumbing point for washing machine, space for fridge freezer and gas cooker. Door leading to under stairs cupboard with useful shelving and ceiling light point. Power points, central heating radiator with trv, 2 uPVC windows overlooking rear elevation, glazed uPVC door giving access to rear garden
Landing 2.63 x 2.04
With loft hatch, power point, 'economy 7' thermostat, ceiling light point and doors leading to bedrooms 1,2 ,3 and bathroom.
Bedroom One 4.42 x 2.41
With large uPVC window over looking rear elevation, power point, ceiling light point and central heating radiator with trv.
Bedroom Two 3.02 x 2.65
With uPVC window overlooking the front elevation, power point, ceiling light point and central heating radiator with trv.
Bedroom Three 3.02 x 1.66
With uPVC window overlooking front elevation, power points, ceiling light point and central heating radiator with trv.
Bathroom 2.04 x 1.85
Fitted with low level flush wc, basin set in vanity unit with chrome mixer tap, walk in shower enclosure with screen, white glitz shower panels, electric shower. Central heating radiator with trv, storage cupboard housing i-mini boiler. Opaque uPVC window overlooking side elevation.
Outside
To the front and side
Paved driveway leading down the side of the property, with lawned area to the front.
To the rear
Tiered garden planted with mature shrubs and part fenced boundaries, small lawn, patio with gate leading to side driveway.

