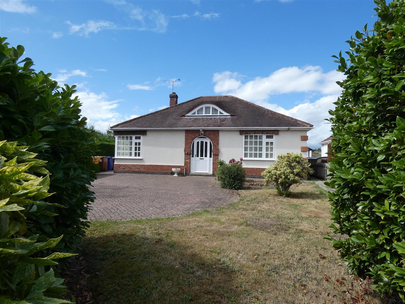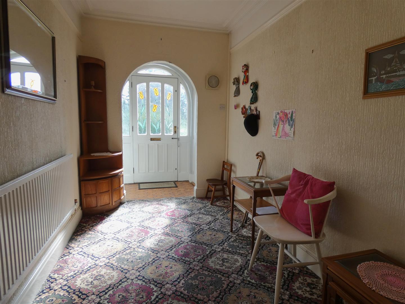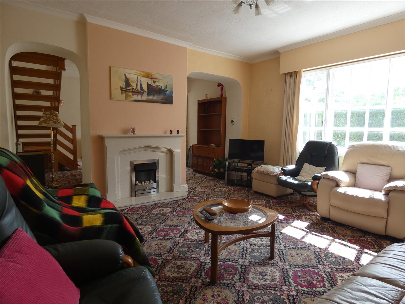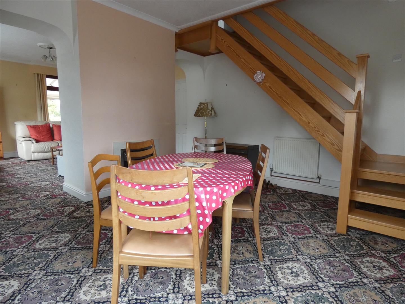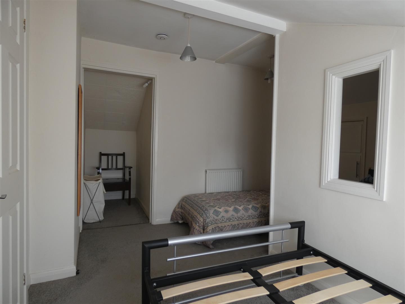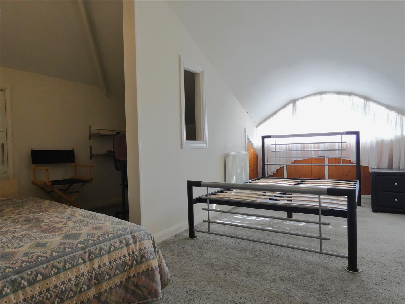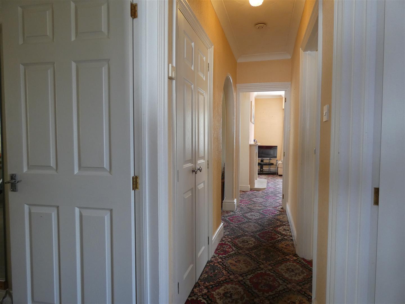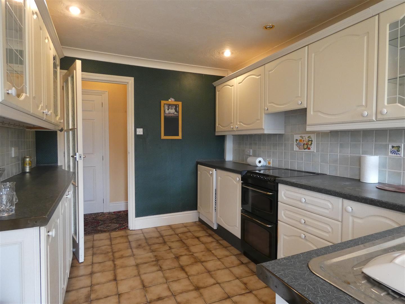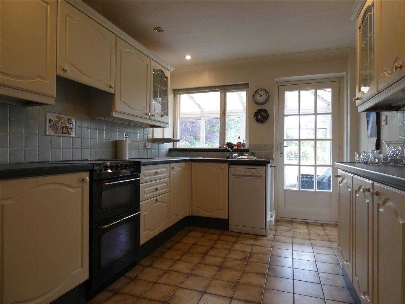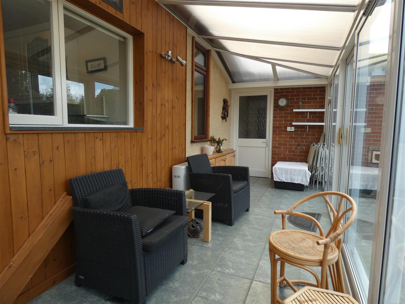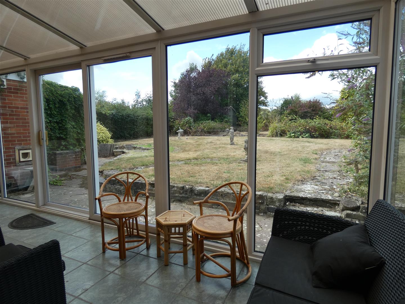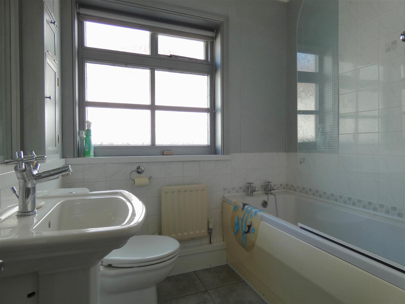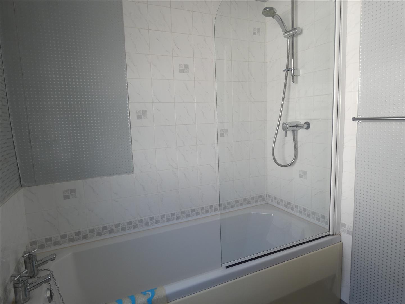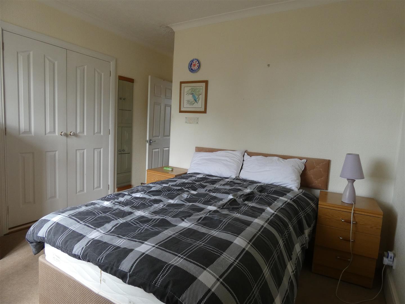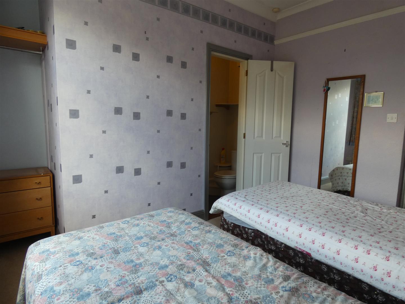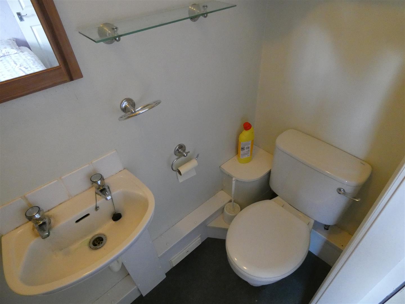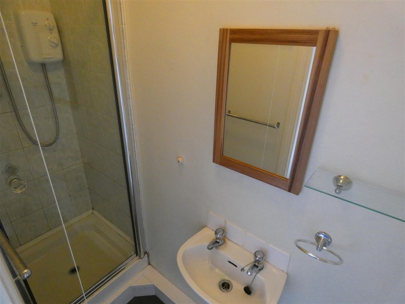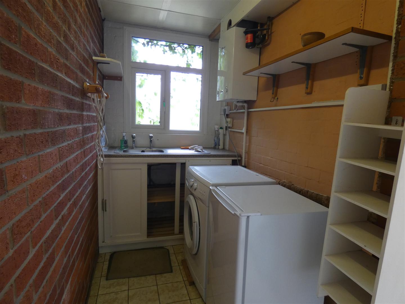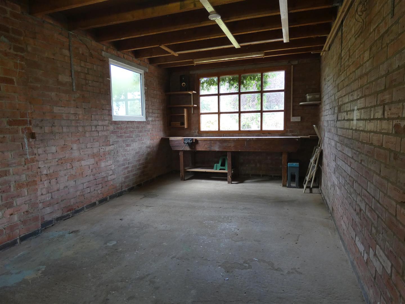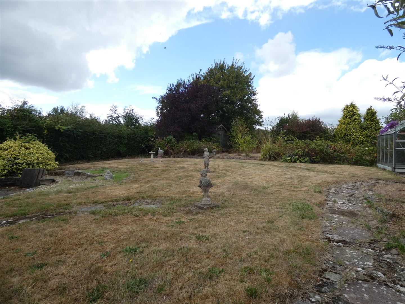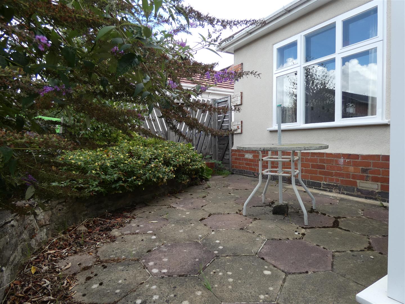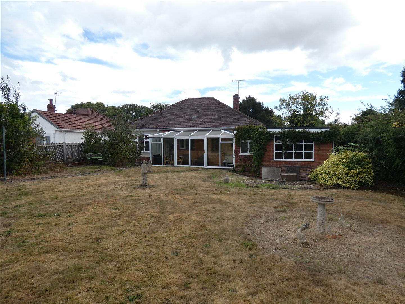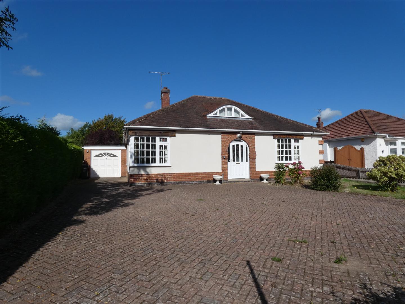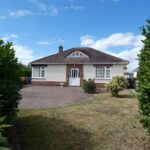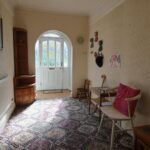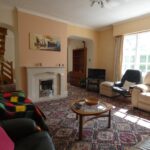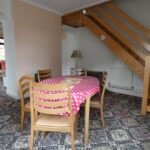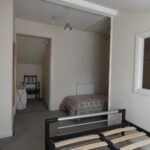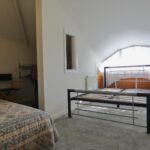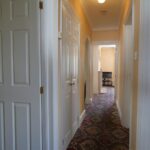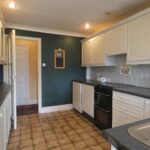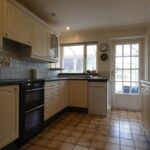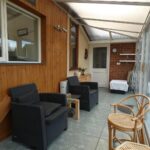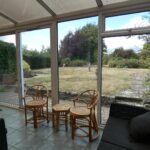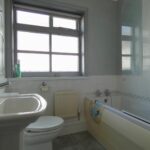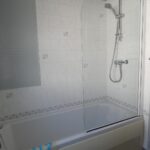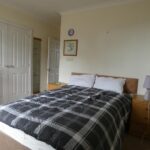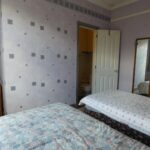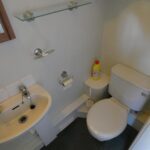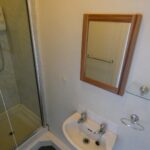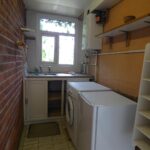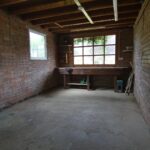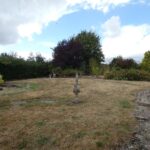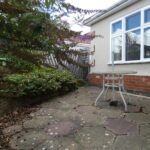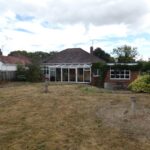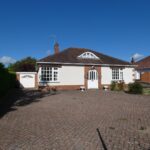Bitham Lane, Stretton, Burton-On-Trent
Property Features
- Well maintained Detached Bungalow in very popular location
- Gas Central Heating
- Hall, Lounge, Dining Room, Conservatory
- Kitchen, Utility
- Three Bedrooms, Bathroom & en-suite
- Driveway providing off road parking, Attached garage
- Large enclosed rear garden
- Easy Access to village amenities & schooling
- EPC D, Council Tax D
- No Upward Chain, Viewing highly recommended
Property Summary
Full Details
Porch 1.77m x 1.01m
Entered via an arched vestibule framed Door with feature glazing, built in cupboard housing the gas meter & shelving, ceramic tiled floor, arch to Hallway
Hallway l shaped 4.0m max x 3.9m max
L shaped spacious Hallway gives access to the Lounge, Kitchen, both Bedrooms and the Bathroom, central heating radiator, feature picture rail, coved and textured ceiling with light points, telephone point, spacious cupboard with shelving, hatch giving access to the loft
Lounge 4.43m x 4.36m
With windows to the side and rear elevation, feature marble effect fireplace with electric fire, central heating radiator, coved and textured ceiling feature rose to light point, 2 wall lights, TV aerial point, power points, telephone point, archways to either side of the chimney breast leading to the Dining Room
Dining Room 4.17m x 4.13m
With Georgian style windows to front and side elevation, electric fire on a marble back, 2 x central heating radiators, coved and textured ceiling with feature rose to light point, power points, stairs leading to the first floor
Kitchen 3.54m x 2.68m
Fitted with a range of wall and base units providing storage, laminate roll edge work surfaces with tiled splash, single drainer sink unit with mixer tap over, central heating radiator, coved and textured ceiling with inset spot lights, electric cooker point, power points, kick board electric heater, plumbing point for dishwasher, ceramic tiled floor, window to rear, half glazed door leading to the Conservatory
Conservatory 6.1m x 1.97m
Full height uPVC windows to side and rear elevation, sliding patio doors giving access to the rear garden, polycarbonate ceiling, ceramic tiled floor, wall light, power points, water tap, door leading to the Laundry.
Laundry 3.29m x 1.37m
With uPVC window to the rear elevation, plumbing point for washing machine, single drainer sink with taps over, power points, wall mounted Worcester condensing boiler, Lifestyle central heating controller, shelving, strip light, ceramic tiled flooring, sliding door to Garage
Bedroom One 3.5m max x 3.43m
With window to rear elevation, picture rail, coved and textured ceiling with light point, power points, door to En-Suite
En-suite 2.58m x 0.77m
With tiled shower enclosure housing a Triton T80i electric shower & glass door, wall mounted wash hand basin with tiled splash, low flush Wc, extraction fan, coved and textured ceiling with light point, wall mounted electric heater.
Bedroom Two 3.386m max x 3.06m min
With window to front elevation, very spacious walk in wardrobe with hanging rail, central heating radiator, coved and textured ceiling with light point, airing cupboard housing immersion tank & shelving
Landing 0.72m x 0.56m
Giving access to the third bedroom, door to loft space, light point
Bedroom Three 3.45m max x 3.86m max
With eyebrow window to front elevation, two central heating radiators, 2 ceiling light points, telephone point, power points, open storage area, doors giving access to eaves storage
Externally
To the Front
Spacious block paved driveway providing parking & leads to the Garage, mature shrub borders, boundary wall to front, two lights.
Garage 5.81m x 3.02m
With up and over door, door to Laundry, windows to side and rear elevation, power points & light point
To the Rear
Mature fully enclosed garden laid to lawn with shrub borders, paved patio area, green house, gate to side giving access to the front

