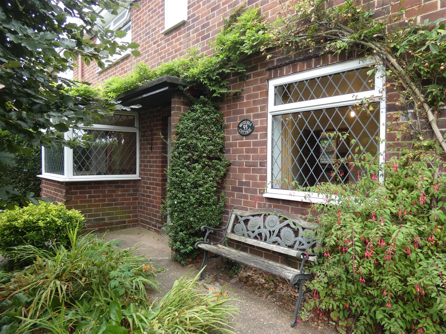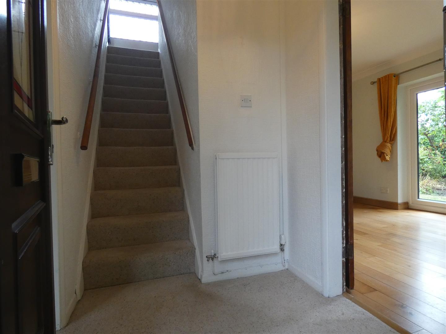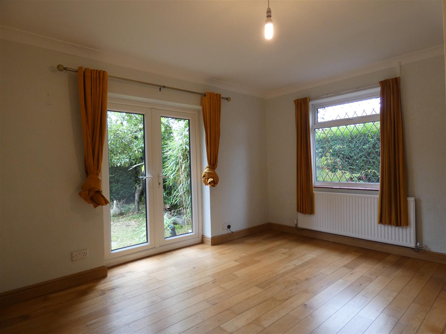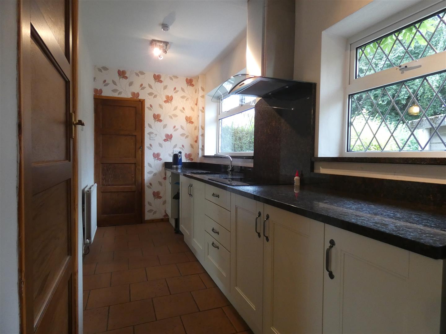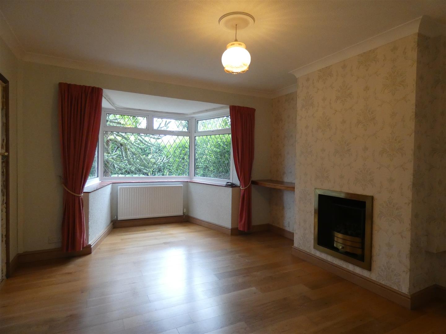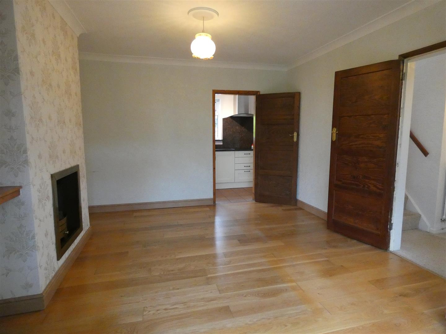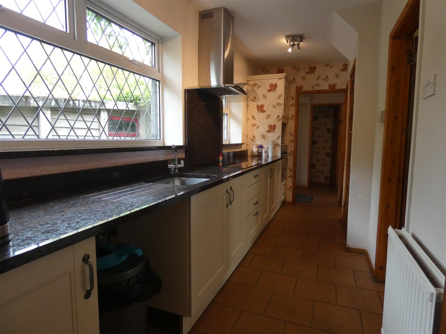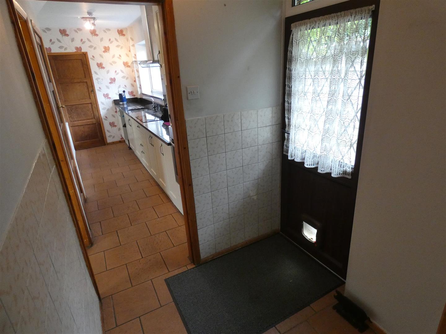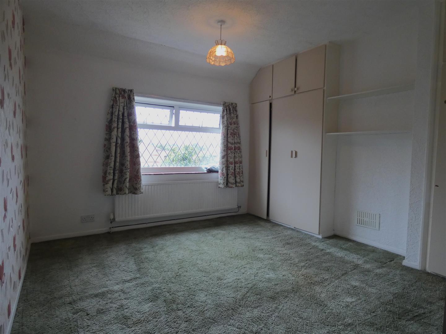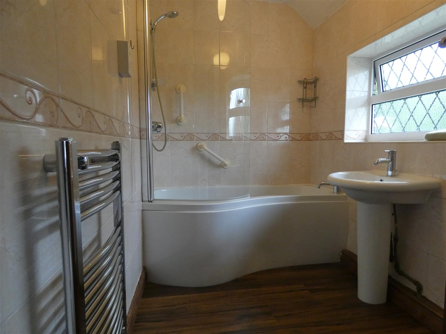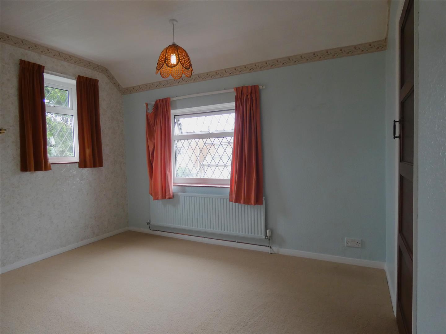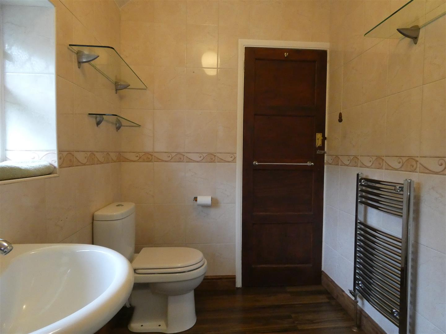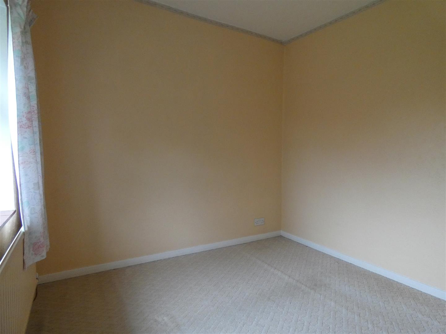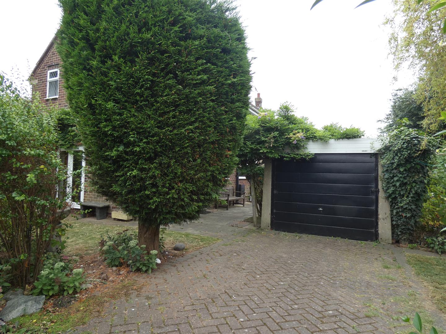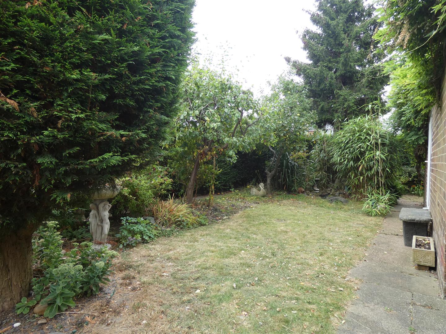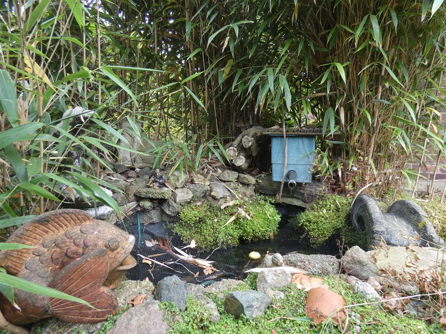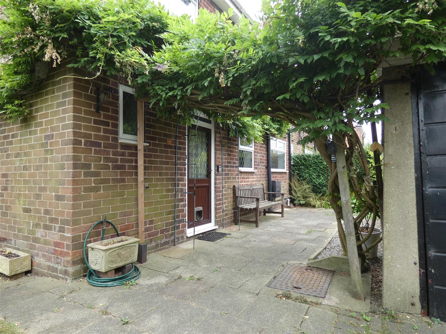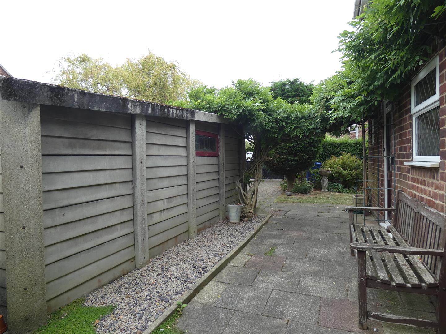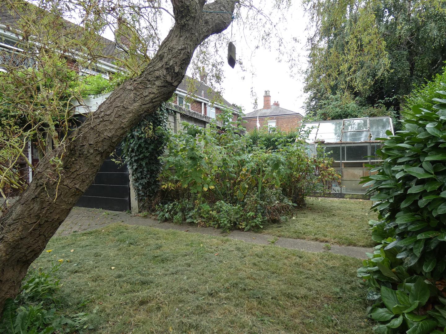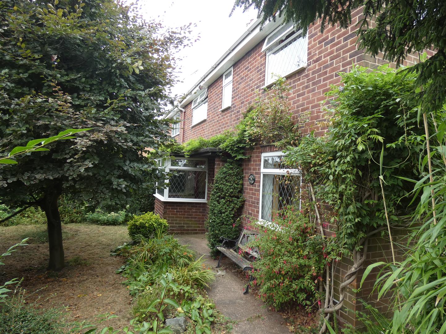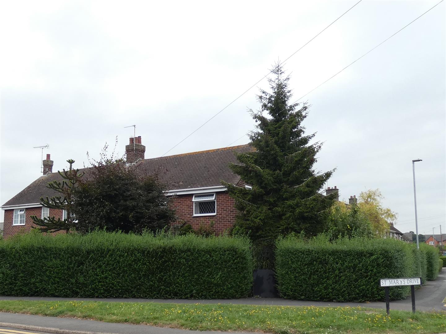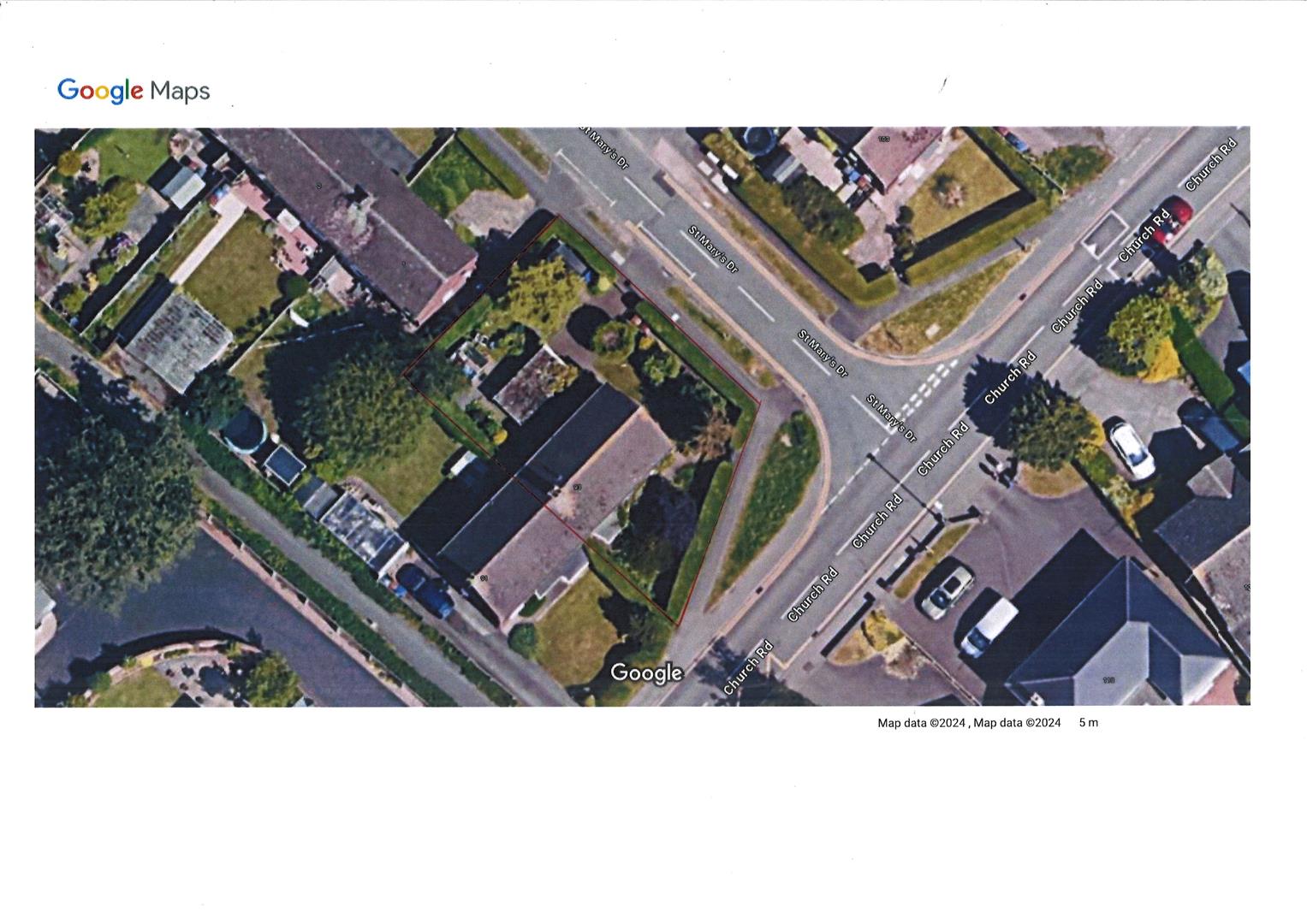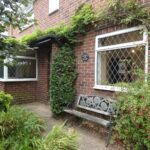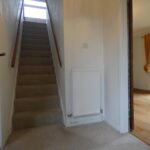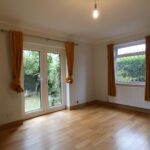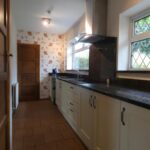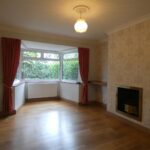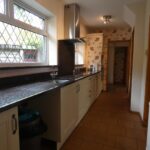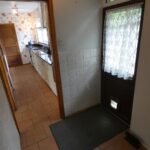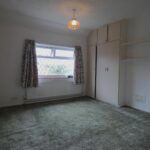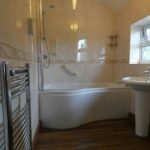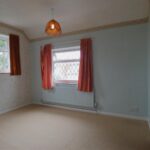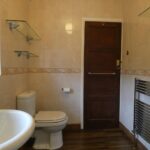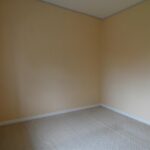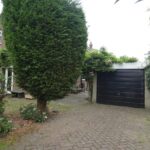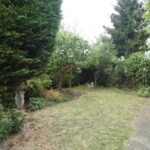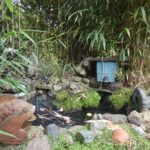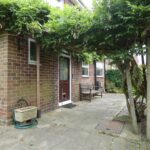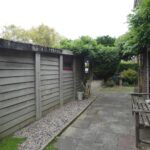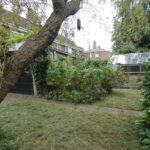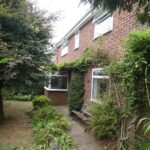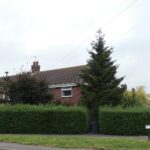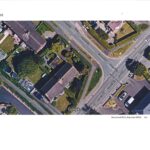Church Road, Stretton, Burton-On-Trent
Property Features
- Spacious Semi Detached House on Corner Plot
- uPVC double glazed, Gas Central Heating
- Hall, Lounge, Dining Room
- Fitted Kitchen with pantry, lobby & Wc off
- Three Bedrooms, Bathroom
- Mature gardens to front, side and rear
- Driveway leading to detached single garage
- Easy access to amenities, close to Schooling
- EPC C, Council Tax B, No Upward Chain
- Viewing is highly recommended to fully appreciate this property
Property Summary
NO UPWARD CHAIN. easy access to amenities, schooling A38 & A50 for the commuter. Viewing is highly recommended
Full Details
Hallway 1.47m x 1.47m
Accessed via feature glazed uPVC door with stairs leading to first floor, Radiator with TRV, Ceiling light point, Neutral carpet and doors leading through to lounge and dining room.
Lounge 3.61m (max) x 4.83m (into bay)
With large DG bay window with led detail offering views of the front garden, inset coal effect gas fire, Radiator with TRV, power points, phone and tv aerial point, laminate flooring, coved ceiling with ceiling rose and light point, door leading to kitchen.
Dining Room 3.47m (max) x 3.81m
uPVC DG patio doors offering access to the side garden, DG window with led detailing to the front, Radiator with TRV, Power points, Laminate flooring, Coved ceiling with ceiling rose and light point, door leading to kitchen.
Kitchen 4.75m x 1.68m
Fitted with a range of cream shaker style base units with roll edge worktops, inset stainless steel sink with chrome mixer tap over, space for washing machine, built in Lamona induction hob with stainless steel extractor fan over, built in Neff electric oven and space for integrated microwave. Tiled floor, power points, central heating thermostat, 2x DG windows to rear, ceiling spot lights, door leading to understairs cupboard and further door leading to separate pantry and doorway leading through to cloakroom.
Cloakroom 1.64m x 1.68m
The tiled floor continues from the kitchen, part glazed uPVC door providing access to rear garden, part tiled walls, power points, electric meter and consumer unit, ceiling light point and door leading to WC.
WC 0.75m x 1.68m
Toilet, DG window to rear, tiled floor and ceiling light point.
Bedroom 1 3.30m x 3.65m
With fitted wardrobes, one housing Viessmann combi boiler, power points, Radiator with TRV, DG window to front, ceiling light point.
Bedroom 2 3.48m x 2.76
With door leading to built in wardrobe, Radiator with TRV, power point, DG window to front and side elevations and ceiling light point.
Bedroom 3 2.56m x 2.59m
With DG window to rear, Radiator with TRV, power points and ceiling light point.
Bathroom 2.67m x 1.66m
Fitted with white suite comprising of: low level flush WC, pedestal hand basin with chrome mixer tap, p shape bath with chrome mixer tap and chrome thermostatic shower over with shower screen, wood effect flooring, shaver point, chrome centrally heated towel rail, ceiling light point and opaque DG window to rear.
Outside
To the front & side
Mature hedges to boundaries, gate leading to path to the front door with storm canopy over, mature gardens to front and side of the property
To the rear
Double wrought iron gates give access to a driveway which leads to a single detached garage, path to back door, mature gardens including ornamental pond

