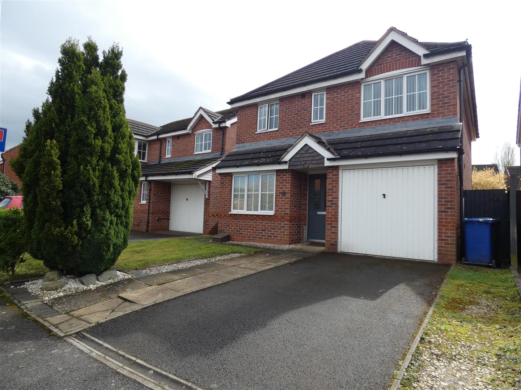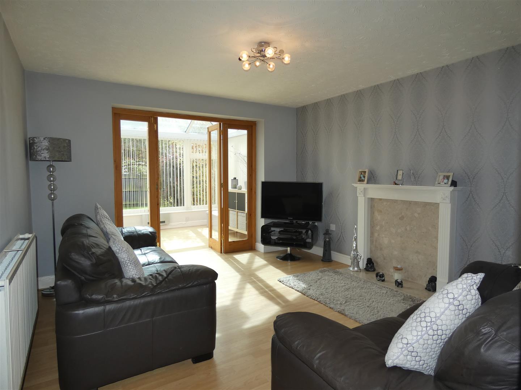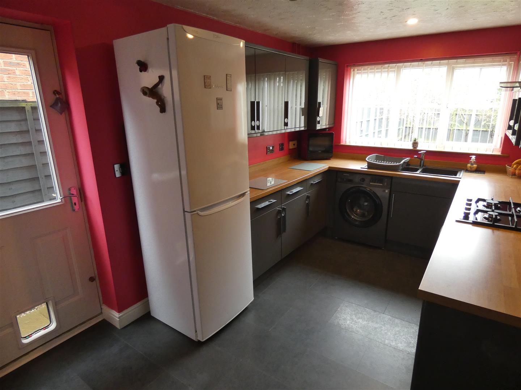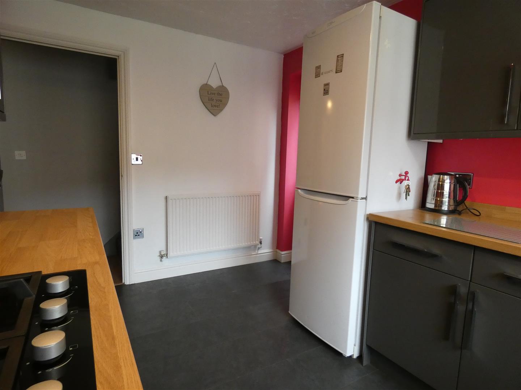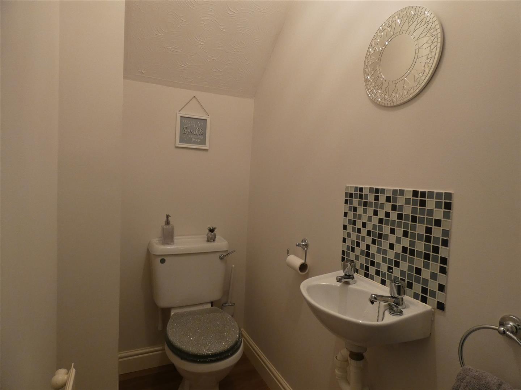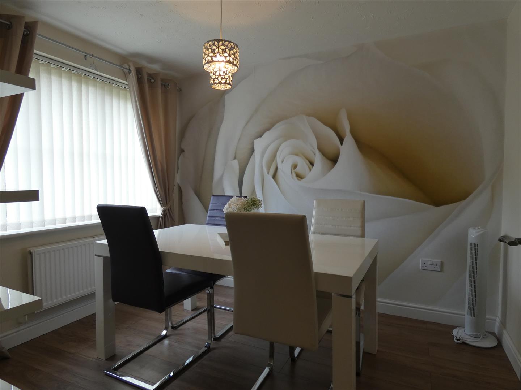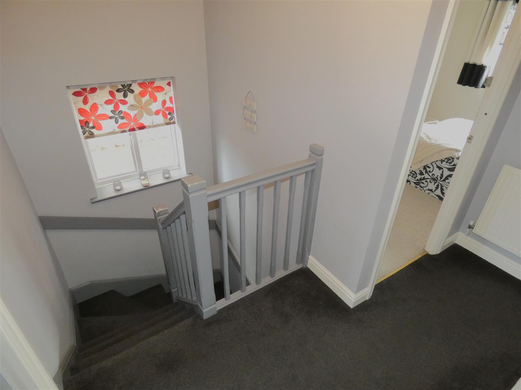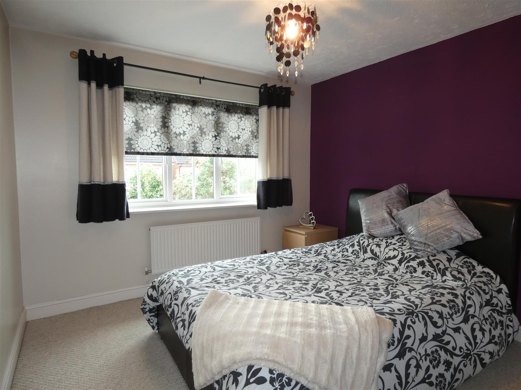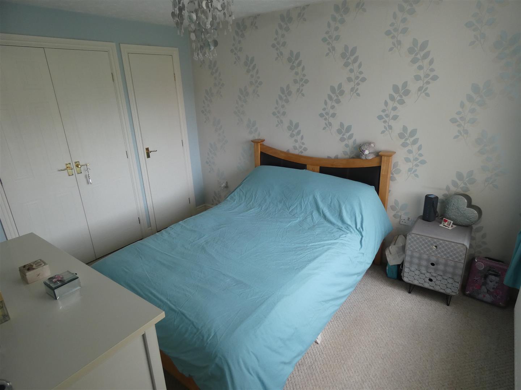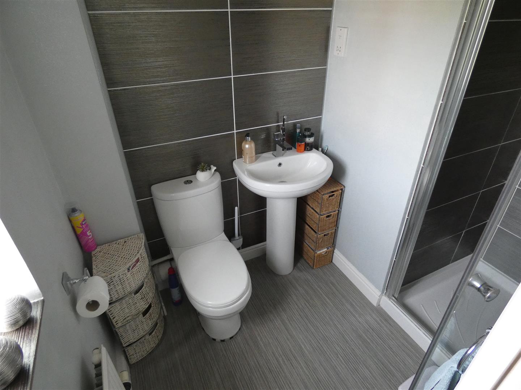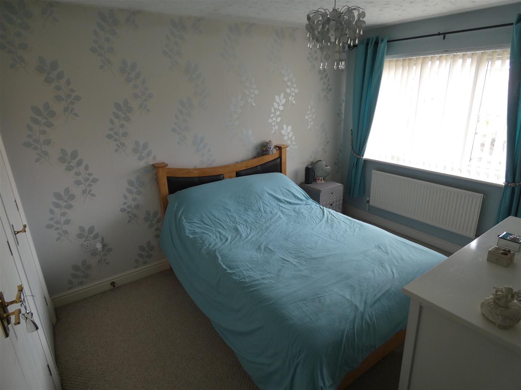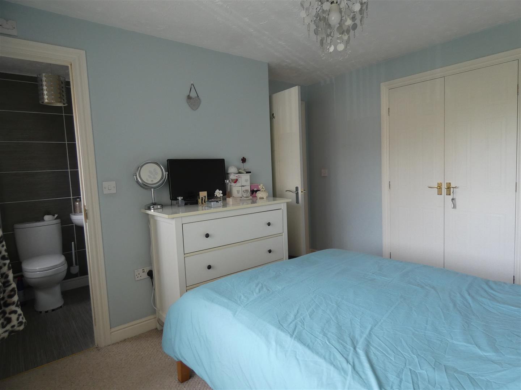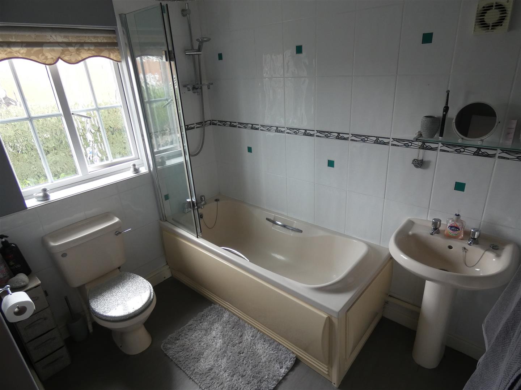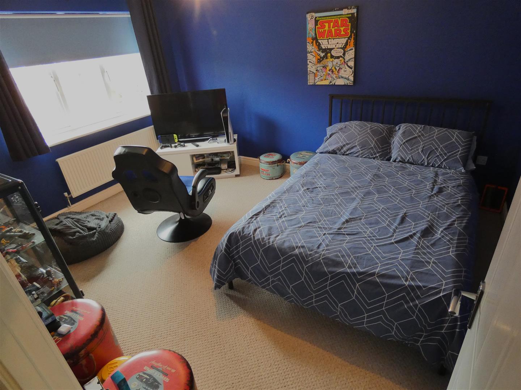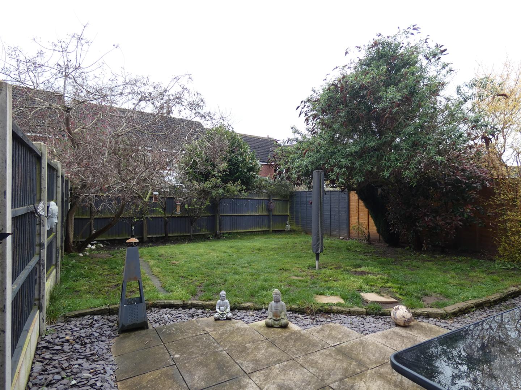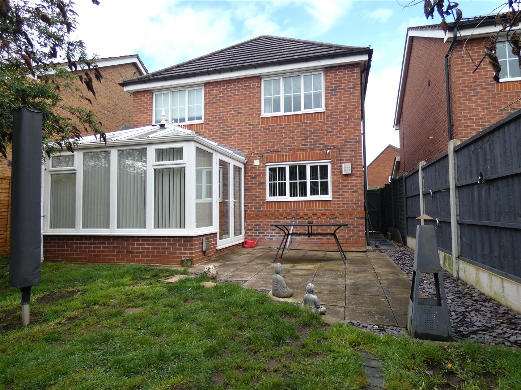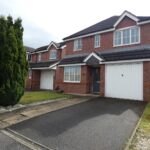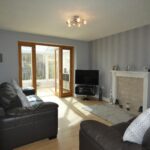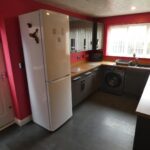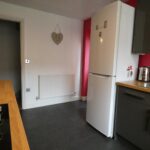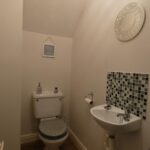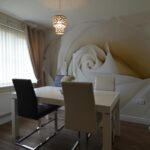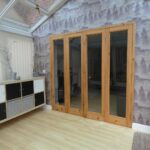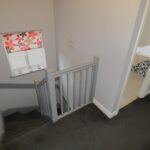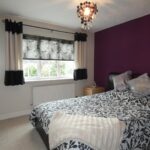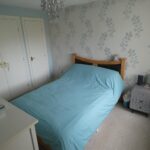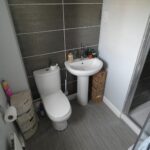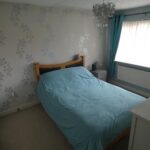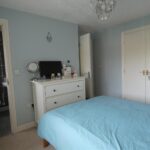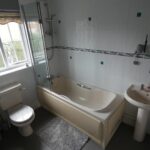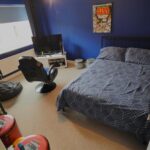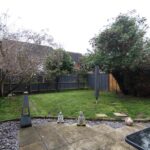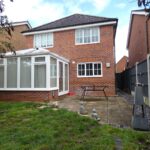Churchward Drive, Stretton, Burton-On-Trent
Property Features
- Detached Family Home in popular village location
- Three double Bedrooms
- Lounge, Dining Room & Conservatory
- Fitted Kitchen, Hallway, Wc
- Family Bathroom & En-suite to master bedroom
- uPVC DG, Gas Central Heating
- Driveway providing off road parking & leading to integral Single Garage
- Garden to Front, fully enclosed garden to rear
- EPC D, Council Tax D, Easy access to amenities & A38
- Viewing is highly recommended to appreciate this property
Property Summary
Within walking distance of William Shrewsbury Primary School & de Ferrers High School. Easy access to A38 , A50 and Burton Queens Hospital. EPC D. Council Tax D.
Viewing highly recommended to appreciate this delightful family home.
Full Details
Entrance Hall
Accessed via an open porch over the composite front door, laminate flooring, central heating radiator, electric power points, ceiling light point, BT telephone socket, Drayton heating thermostat. With doors off to the Dining Room, WC, Lounge, Kitchen and Garage.
Dining Room 3.06 x 2.61
With uPVC Double glazed window to the front elevation, central heating radiator, ceiling light point and electric power points.
WC / Cloakroom 1.73 x 0.98
With white WC and wash hand basin, ceiling light point and extractor fan.
Kitchen 3.94 x 2.54
Fitted with a range of grey high gloss wall and base units, wood effect work surfaces, charcoal composite 1.5 bowl sink with stainless steel mixer tap over. uPVC double glazed window to the rear, Ideal combi boiler located in kitchen cupboard, integrated Cooke and Lewis gas hob, Hotpoint electric oven beneath and Cooke and Lewis stainless Steel extractor hood over. With plumbing and space for automatic washing machine, dishwasher and tall fridge freezer. Central heating radiator, inset spot lights to the ceiling and half glazed back door providing access to the rear garden.
Lounge 4.71 x 3.51
With laminate flooring, central heating radiator, ceiling light point, electric power points, TV aerial point and wooden glazed doors leading to the Conservatory.
Conservatory 3.03 x 2.71
uPVC windows to rear and side elevations, doors leading to the rear garden, wall mounted electric heater, electric power points, ceiling light point.
Master Bedroom 3.46 x 2.79
uPVC double glazed window to the front central heating radiator, fitted wardrobes providing storage, ceiling light point, electric power points.
En-suite Shower Room 2.45 x 1.48
Comprising of tiled shower cubicle with Mira shower & glass door, WC, wash hand basin with mixer tap over, partially tiled walls, uPVC double glazed window to the front, extractor fan.
Bedroom 2 4.01 x 3.20
uPVC double glazed window to the rear, central heating radiator, ceiling light point, electric power points, TV aerial point.
Bedroom 3 4.02 x 2.94
uPVC double glazed window to the rear, central heating radiator, ceiling light point, electric power points.
Bathroom 2.39 x 1.79
Fitted with a cream suite comprising panelled bath with Bristan electric shower over, low flush WC, wash hand basin, partially tiled walls, ceiling light point and extractor fan, opaque uPVC double glazed window to the front elevation
Garage
Single integral Garage with up and over door, light and power.
External
To the Front
With Tarmac driveway leading to the garage, slabbed pathway to the front door, garden area laid to lawn with mature shrubs in the borders and a wooden gate leading down the side of the property.
To the Rear
Fully enclosed with fenced borders, the low maintenance rear garden is laid to lawn, with mature shrubs in the borders and has a lovely patio area perfect for entertaining. With outside water tap and lights.

