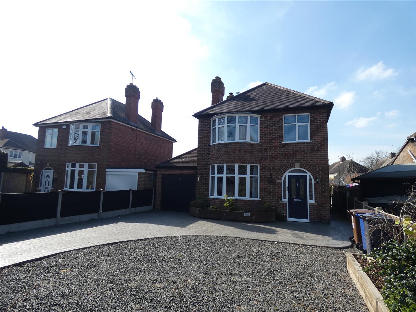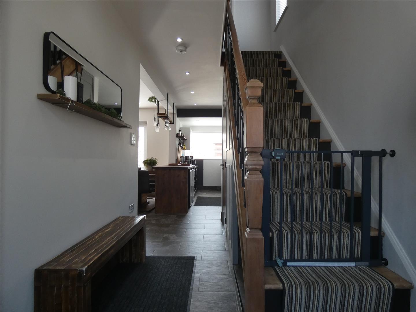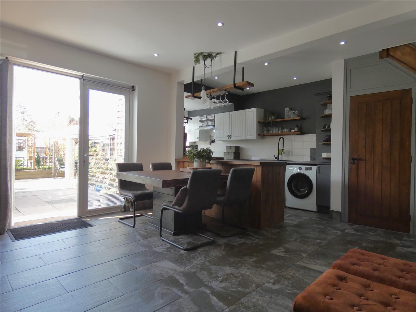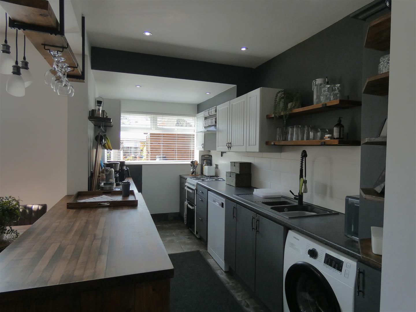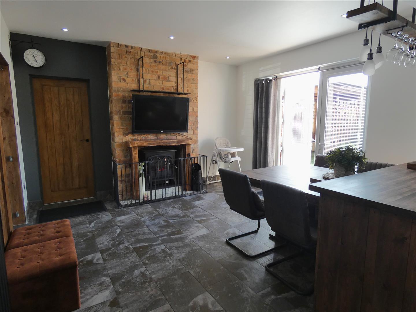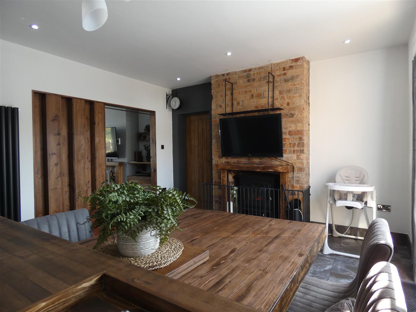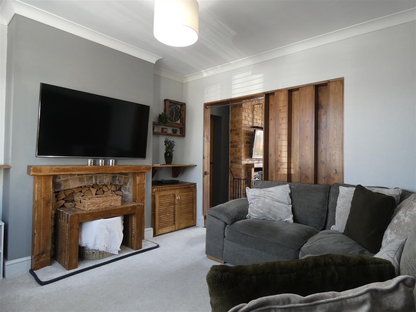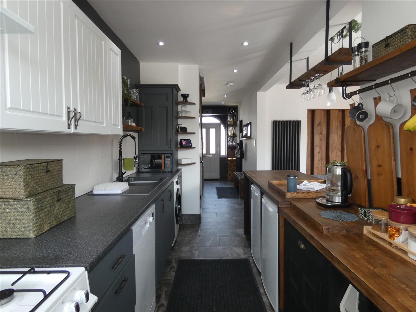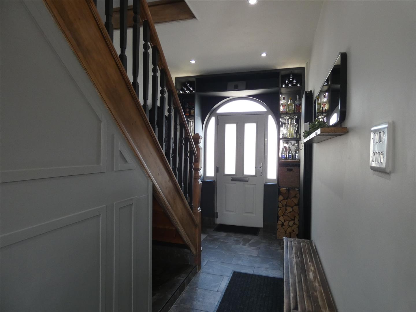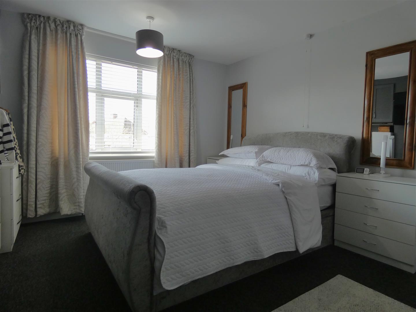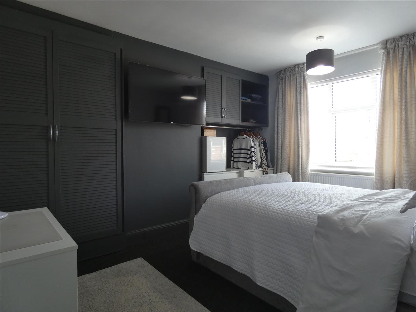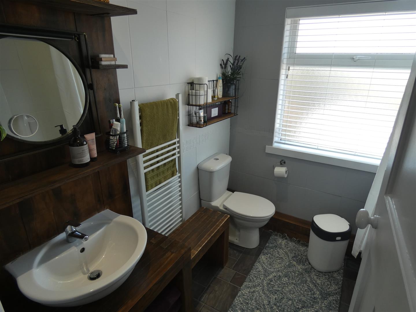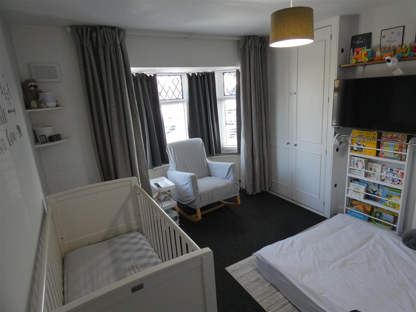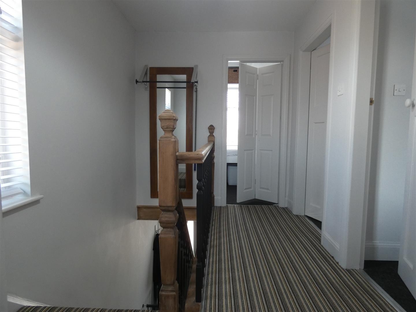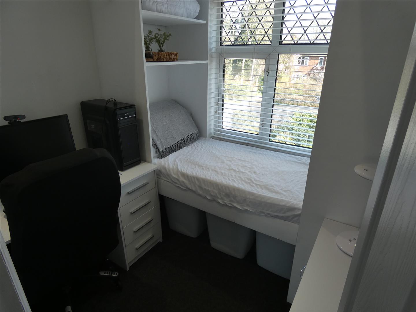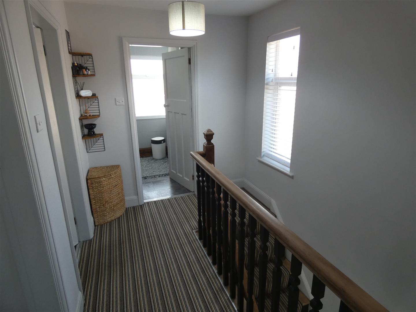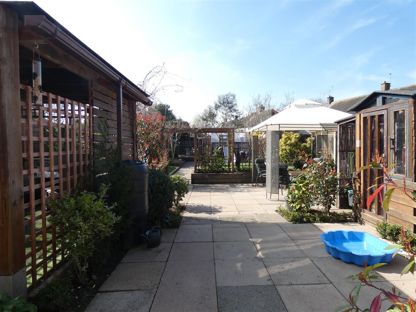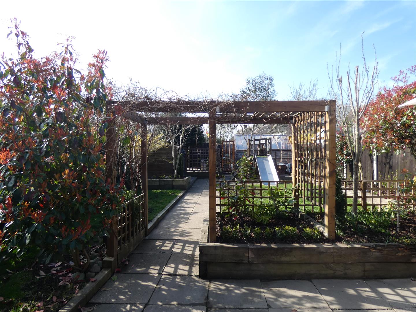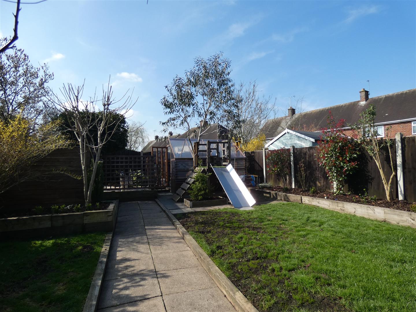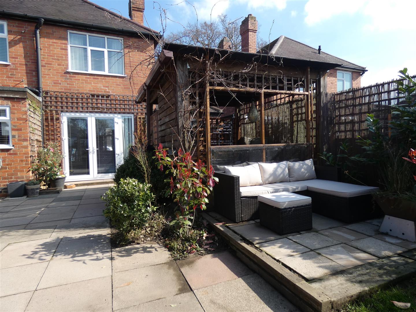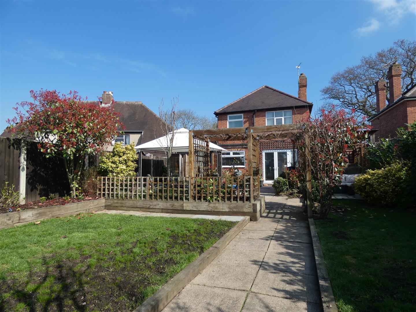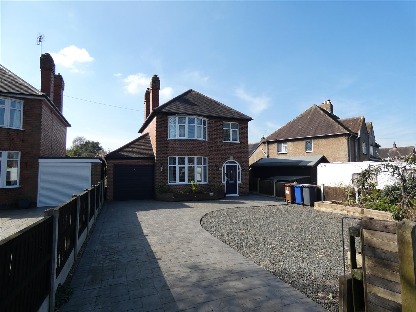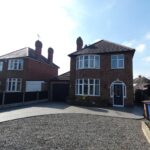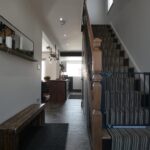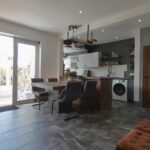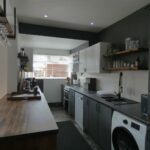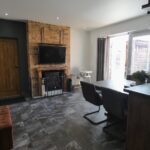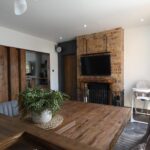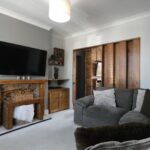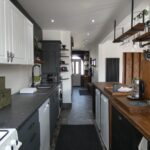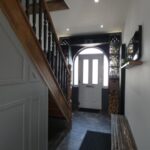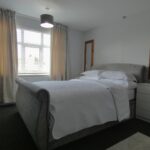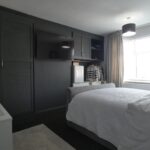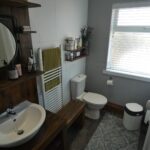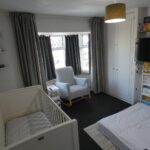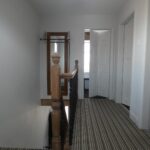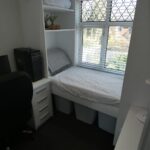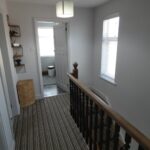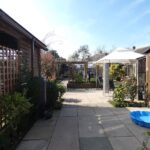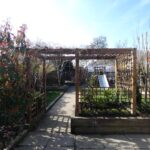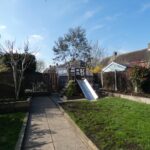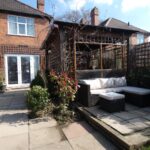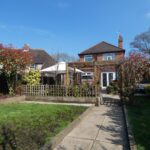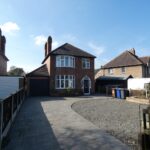Dovecliff Road, Stretton, Burton-On-Trent
Property Features
- Detached 3 Bedroom Family home
- Open plan Kitchen / Diner
- Lounge
- Bathroom and downstairs WC
- Garage with light and power
- Good sized garden
- Large driveway to the front provide ample off road parking
- EPC E Council Tax C
- Village location, walking distance to schools, easy access to A38
Property Summary
Full Details
Entrance Hall
A welcoming reception hallway with feature composite front door, tiled flooring and plenty of useful built - in storage. Tall, wall mounted vertical matt black central heating radiator. electric power points, under stair storage, inset lighting to the ceiling.
Kitchen / Diner 5.61 x 3.78
The Galley Kitchen area is fitted with a selection of wall and base units, with a marble effect work top on one side and a wooden worksurface on the other side, with space for under counter automatic washing machine, dishwasher, fridge, freezer, freestanding gas cooker with extractor over, 1.5 bowl composite sink and drainer with modern pull out mixer tap over. uPVC double glazed window to the rear, electric power points and inset lighting to the ceiling.
The dining area has a focal feature fire place with electric log burner and TV mount point above with TV aerial point, inset lighting to the ceiling, vertical wall mounted matt black central heating radiator. French doors lead out to the rear garden.
A handy WC has been fitted under the stairs, comprising of a white wash hand basin and low level WC with opaque double glazed uPVC window to the side. and ceiling light point.
Lounge 3.40 x 3.24
With the uPVC double glazed bay window to the front with feature window seat, electrical power points, aerial point, ceiling light point, central heating radiator, feature fire place.
Landing
With uPVC window to the side elevation, hatch giving access to the loft space, doors off to the three bedrooms and bathroom, electric power points.
Master Bedroom 3.85 x 3.04
With uPVC double glazed window to the rear elevation, fitted wardrobes, central heating radiator, ceiling light point and electric power points.
Bedroom 2 4.00 x 2.87
With uPVC double glazed bay window to the front elevation, fitted wardrobes, central heating radiator, ceiling light point and electric power points.
Bedroom 3 2.02 x 1.98
With uPVC double glazed window to the front elevation, electric power points, ceiling spot lights and useful fitted storage.
Garage
With up and over door to the front, windows and door leading out to the rear garden, with light and power, carpeted flooring, plenty of useful storage and workspaces.
External
To the front
A pleasant approach to the property with a slabbed driveway and gravelled area providing off road parking for several vehicles. Raised flower beds with mature shrubs, electric power supply and outside lighting.
To the rear
Having many features including a gazebo, slabbed patio area, outbuildings, children's play area, green house, external power supply, external water supply, mature raised borders.

