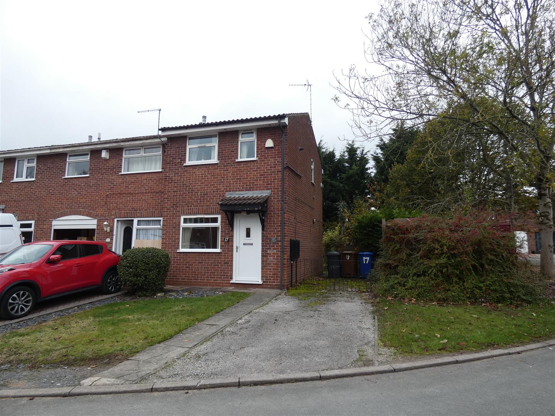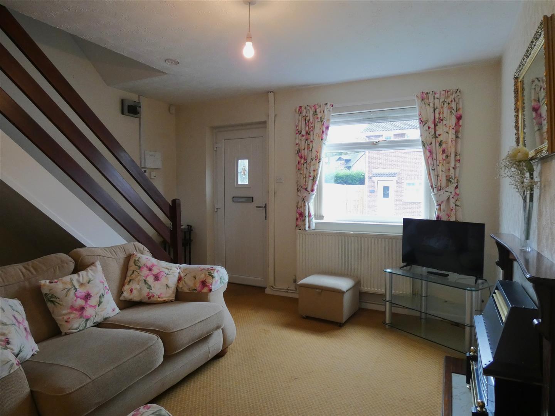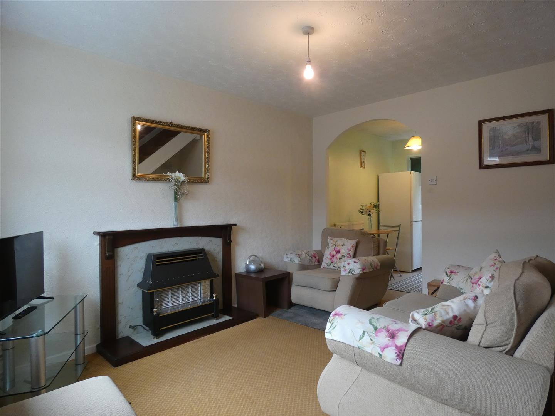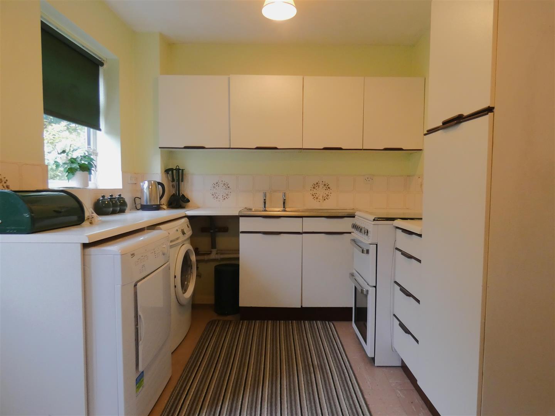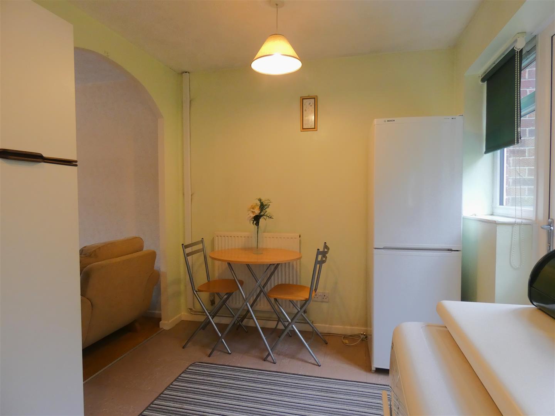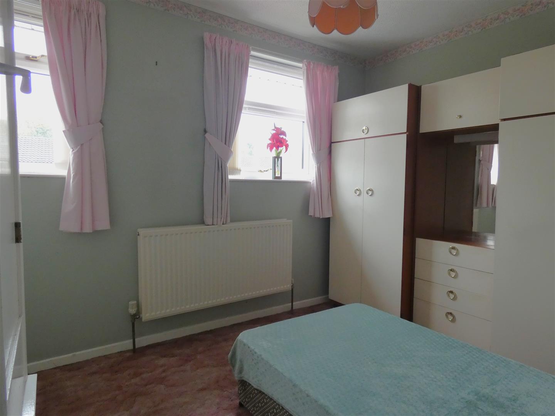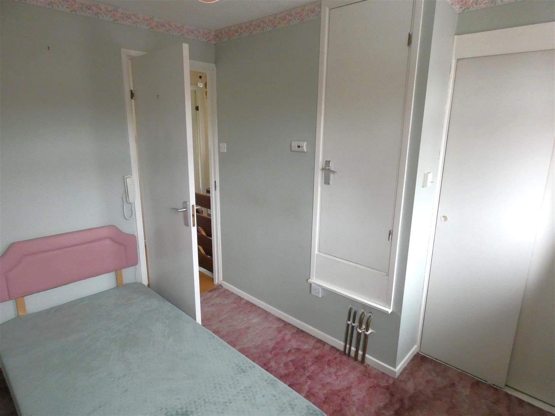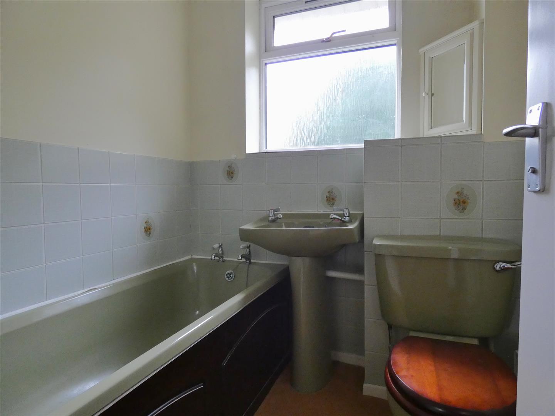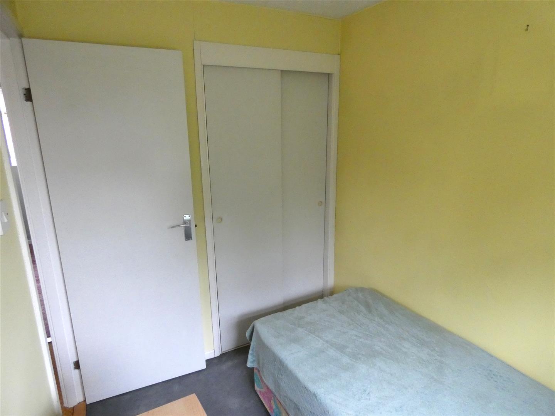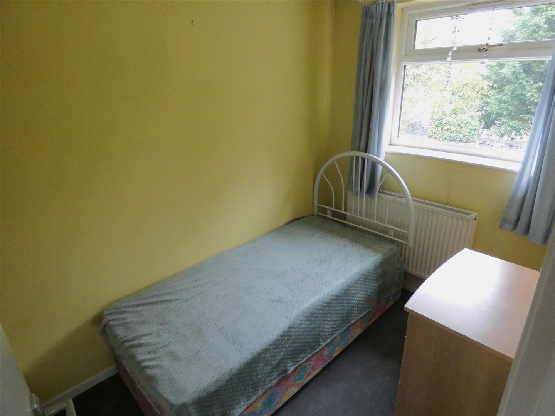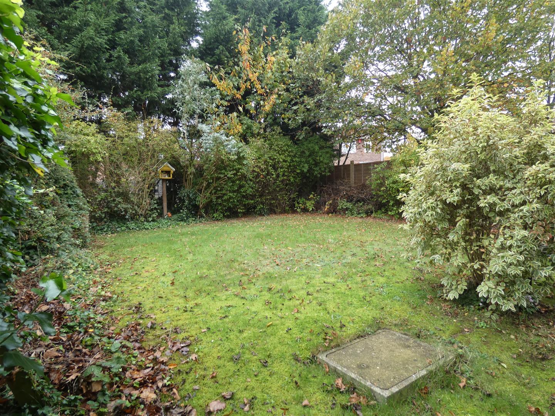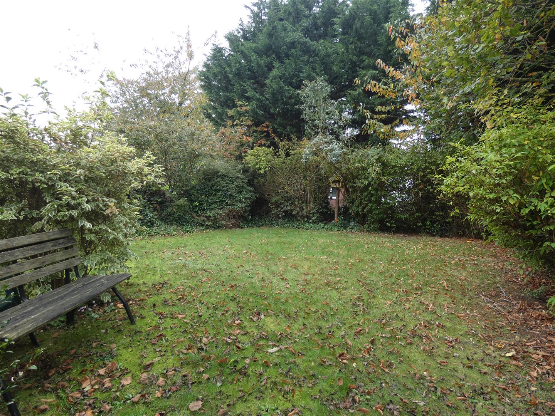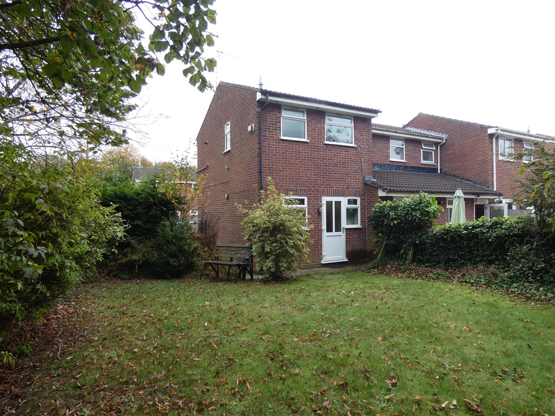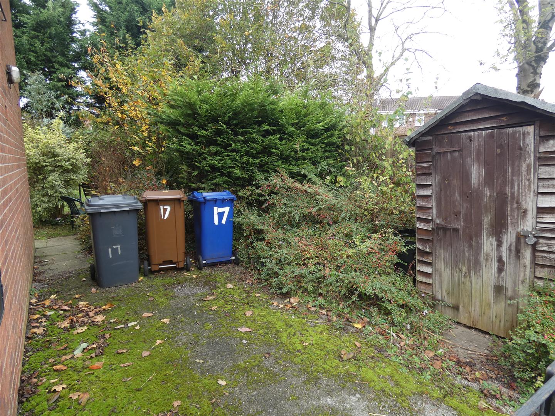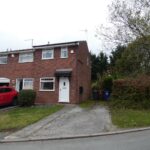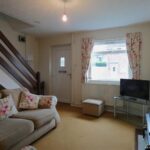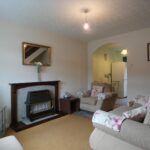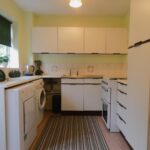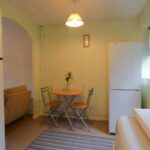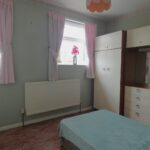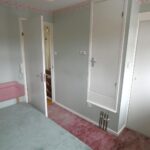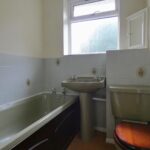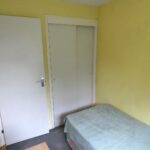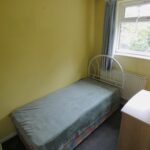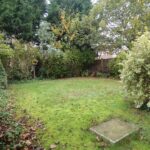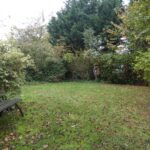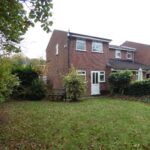Duchy Close, Stretton, Burton-On-Trent
Property Features
- 2 Bedroom End Town house
- Kitchen / Diner
- Lounge
- Bathroom
- Good sized corner plot
- Development opportunity
- Garden and driveway
- EPC TBC Council Tax B
- Central Village Location
- Close to local amenities, Schools and major road netwroks
Property Summary
Well maintained End Town House on a spacious plot with potential for development (subject to planning consent), the uPVC double glazed & gas centrally heated accommodation comprises Lounge, Kitchen / Diner, Two Bedrooms and Bathroom. A driveway to the front provides off road parking, gardens to front, side and rear.
Easy access to village amenities, local schools, A38 & Burton Town Centre. EPC tbc Council Tax B
Full Details
Lounge
Accessed via the uPVC front door with opaque peep hole window, with uPVC double glazed window to the front elevation and stairs off to first floor. Gas fire place, central heating radiator with TRV, ceiling light point, electric power points, fuse box, central heating thermostat, telephone point and archway leading to the Kitchen / Diner,
Kitchen / Diner
With two uPVC double glazed windows to the rear elevation, uPVC 1/2 opaque double glazed door to the rear. Kitchen fitted with white wall and base units, stainless steel single sink and drainer with space for gas cooker, automatic washing machine, dryer and fridge freezer. Partially tiled walls, ceiling light points, central heating radiator with TRV and electric power points.
Landing
uPVC double glazed window to the side elevation, with doors off to the bathroom, two bedrooms and airing cupboard, loft hatch, ceiling light point and wall mounted Valor gas heater.
Bedroom One
With two uPVC double glazed windows top the front elevation, fitted wardrobe, ceiling light point, central heating radiator with TRV, telephone point and electric power points. Cupboard housing Worcester Bosch Combination Boiler.
Bedroom Two
uPVC double glazed window to the rear elevation, fitted wardrobe, ceiling light point, electric power points, central heating radiator with TRV.
Bathroom
Fitted with three piece avocado suite comprising of WC, wash hand basin and bath, partially tiled walls, uPVC double glazed opaque window to the rear elevation, ceiling dome light, central heating radiator with TRV.
Externally
To the Front
With tarmac driveway providing off road parking, slabbed pathway, laid to lawn with mature shrubs, metal double gate leading down the side of the property into the rear garden.
To the Side
Sitting on a generous corner plot there is the potential to develop this property (subject to planning permission)
To the Rear
With mature boarders, laid to lawn, this very good sized garden has plenty of potential.

