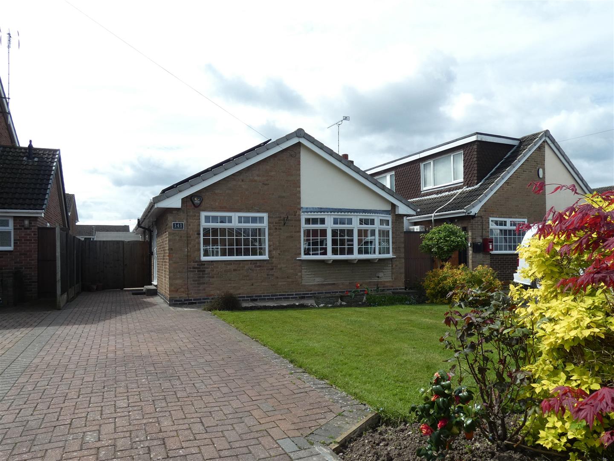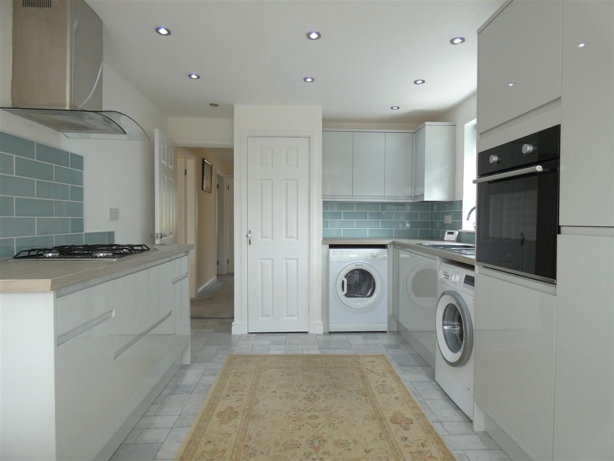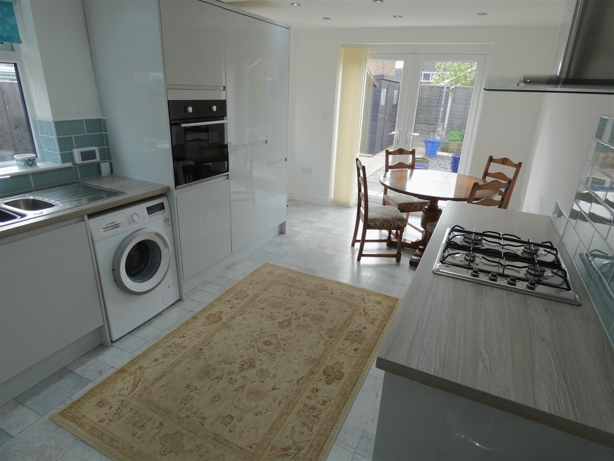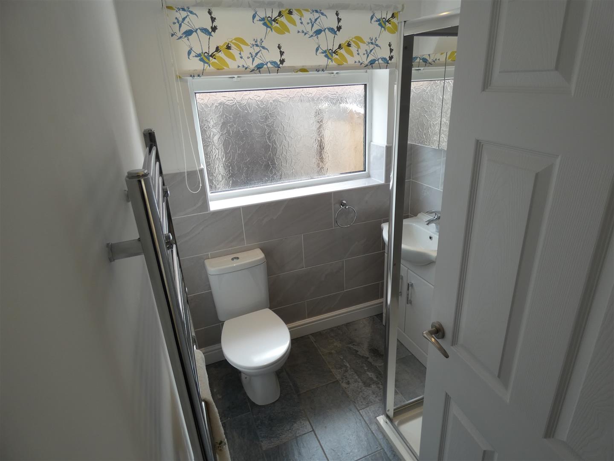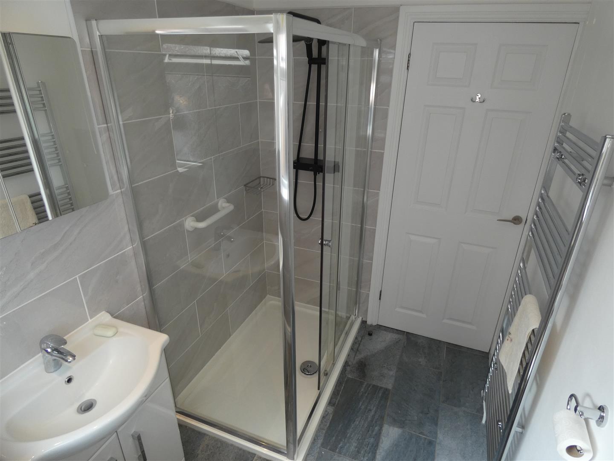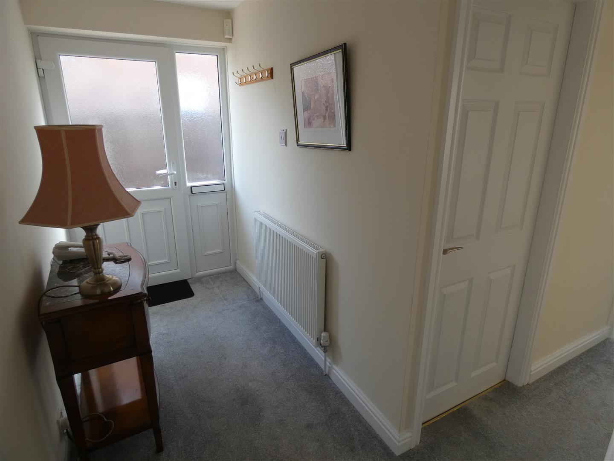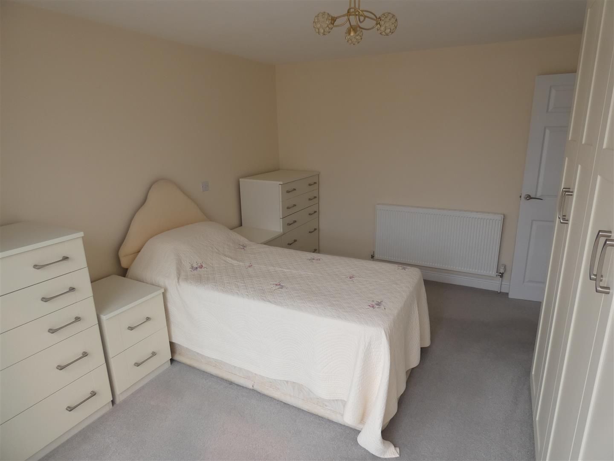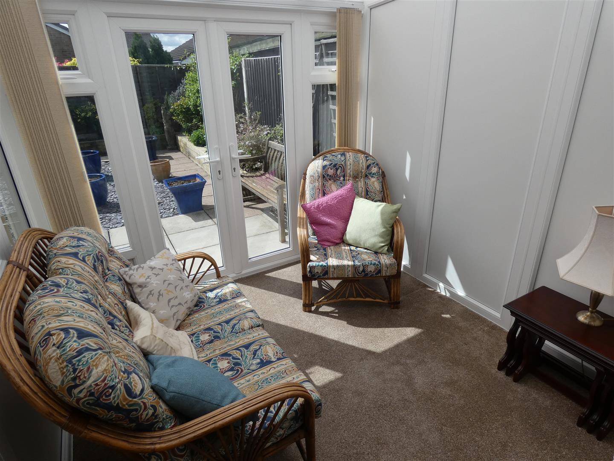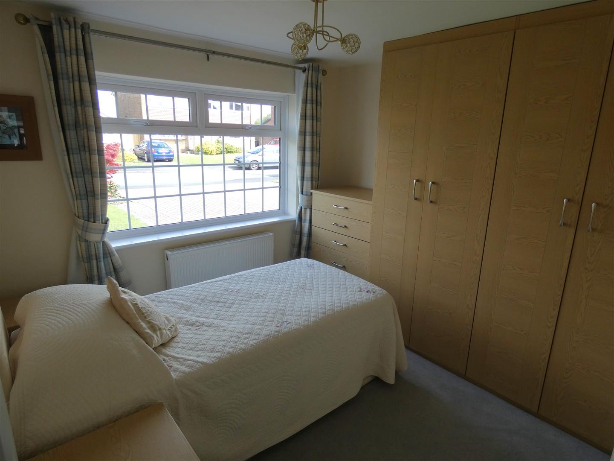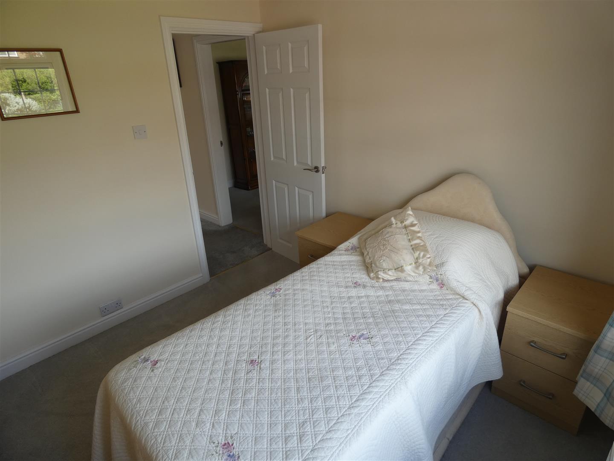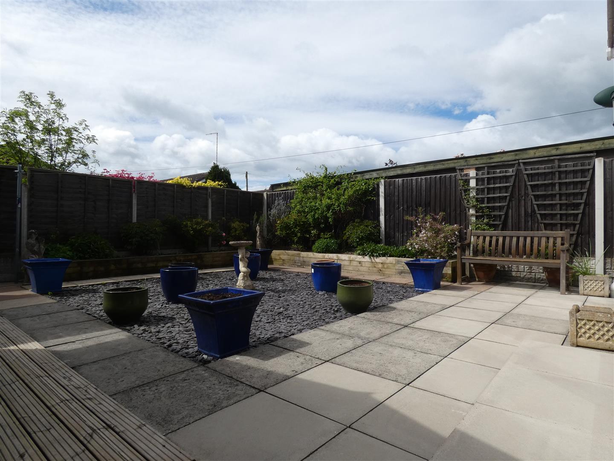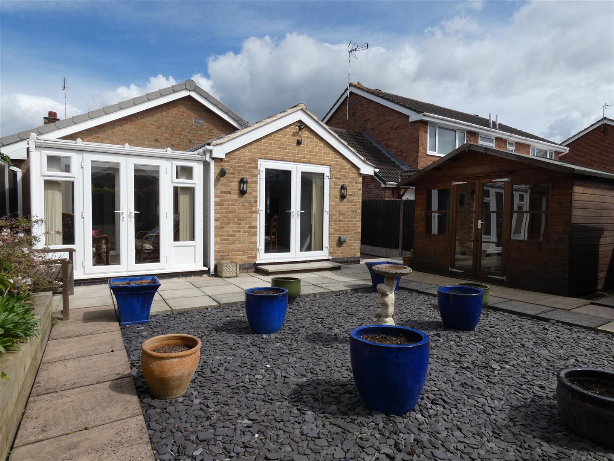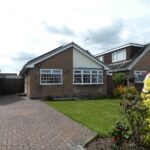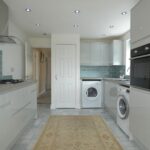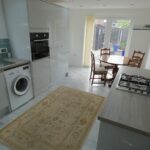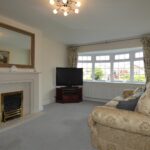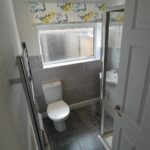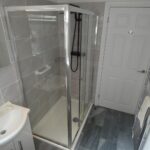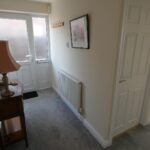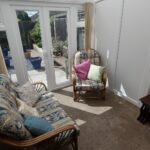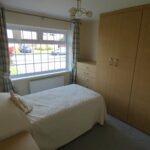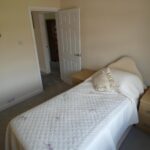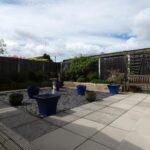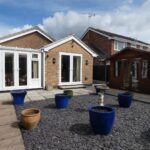Fairham Road, Stretton, Burton On Trent
Property Features
- Detached Bungalow
- 2 Beds
- Extended Modern kitchen Diner
- Block Paved Driveway
- Sunny rear aspect
- uPVC Double Glazing and Gas central heating
- Solar Panels
- Conservatory
- EPC B Council Tax C
Property Summary
EPC B Council Tax C
Full Details
Entrance Hallway 3.24 max x 1.33 min x 3.21 max x 0.82in
Approached from the side of the property via a half glazed door and side panel, this L shaped hallway has central heating radiator, power points, ceiling light point, telephone point and Risco intruder alarm panel. Doors to other rooms.
Lounge 5.14 x 3.3
A bright and airy space with a feature bow window to the front, a coal effect gas fire with modern decorative fire surround, power points, ceiling light point, TV aerial point and two central heating radiators.
Kitchen 5.20 x 3.01
This beautifully re-fitted extended kitchen has tile effect vinyl flooring and a range of light grey base and wall mounted units with tiled splash back and light wood effect worktops. Stainless steel 1.5 sink and drainer with chrome mixer tap. Integrated fridge freezer, integrated Cooke and Lewis electric oven, integrated Belling gas hob with extractor over, space and plumbing for automatic washing machine and dryer. uPVC double glazed window to the side, uPVC half glazed door to the side and uPVC double glazed French doors to the rear garden, central heating radiator, Absolute monitor for the Solar Panels, electric power points, inset spot lights. Fitted cupboard housing Vokera central heating boiler and shelving.
Bedroom One 3.65 x 3.53
A well proportioned room with sliding patio doors into Conservatory, central heating radiator, power points and ceiling light point.
Conservatory 2.65 x 2.51
Recently constructed uPVC conservatory with polycarbonate roof and windows to two sides with fitted blinds and electric power points. French doors opening out to the Garden.
Bedroom Two 3.02 x 2.89
With window to the front elevation, central heating radiator, power points and ceiling light point.
Bathroom 2.08 x 1.68
With vinyl flooring and fully tiled walls. A white suite comprising of wash hand basin with fitted cupboard beneath with chrome taps, a low flush W.C. and double shower cubicle with Triton mains shower. Wall mounted cabinet, central heating chrome towel rail, extractor fan, ceiling spot lights and loft hatch. Opaque window to the side elevation.
Outside
To the Front
To the front of the property is a lawn with borders full of flowering plants and shrubs. A block paved driveway at the side of the property provides ample off road parking, with an outside light and wooden gate providing access to the rear garden.
To the Rear
The rear of the property is a fully enclosed low maintenance garden with a sunny aspect, consisting of paving and raised flower beds. Meter boxes, outside water tap, external electricity supply

