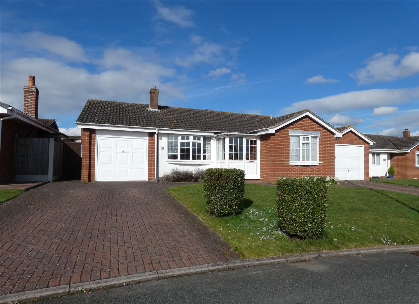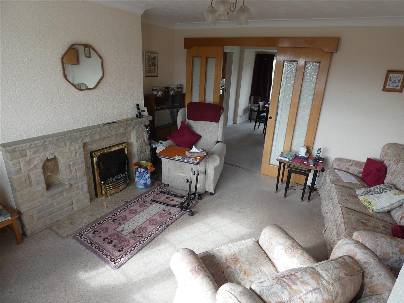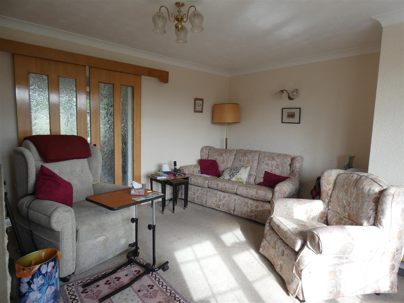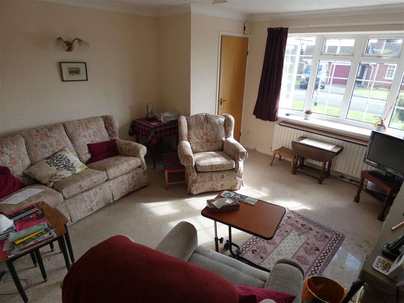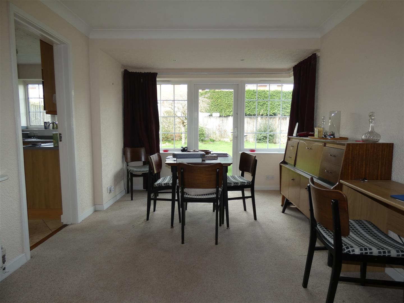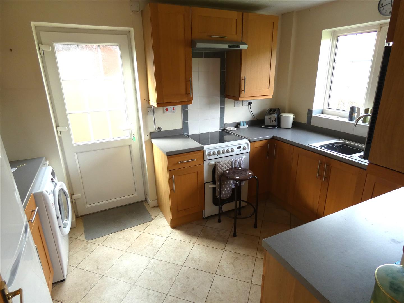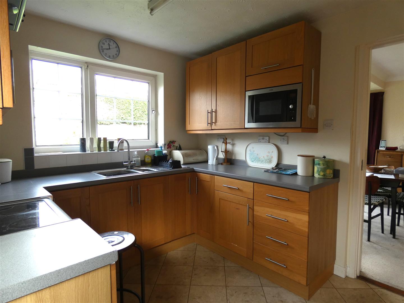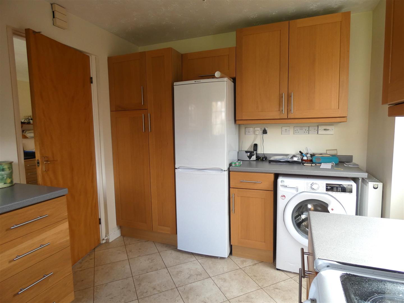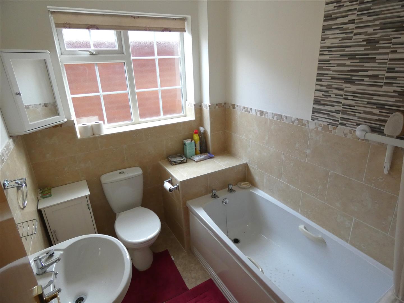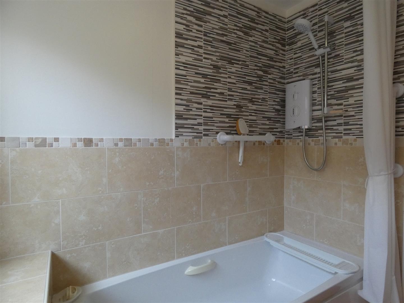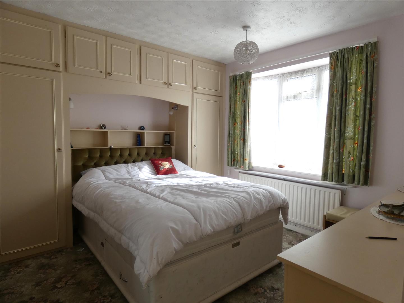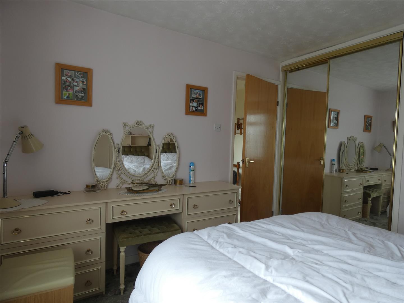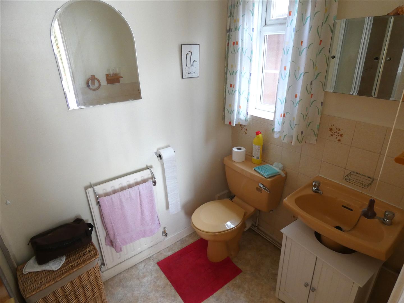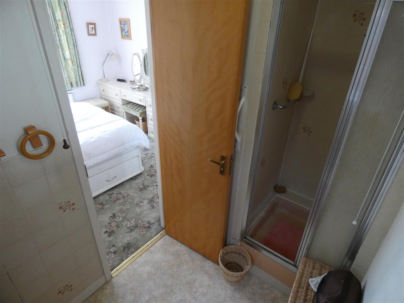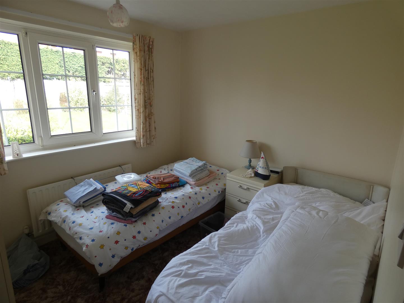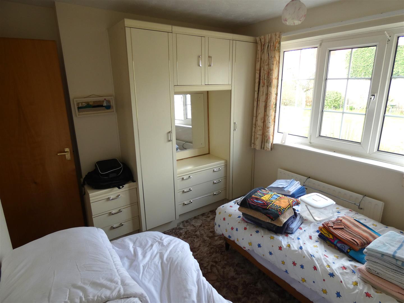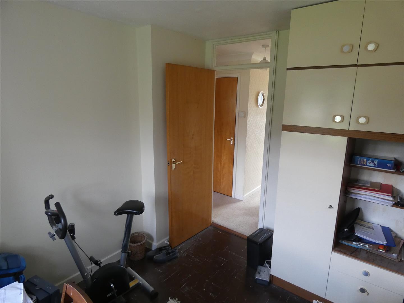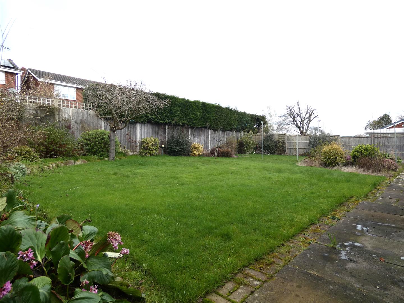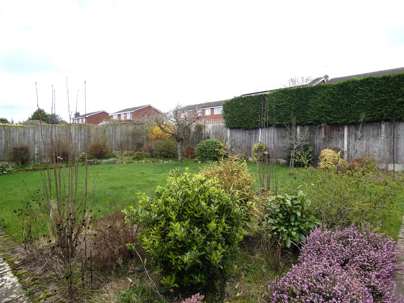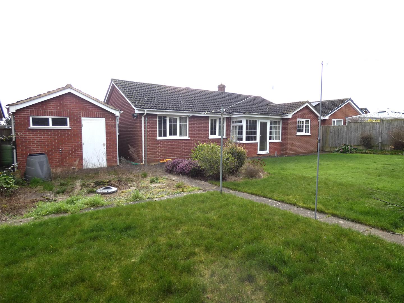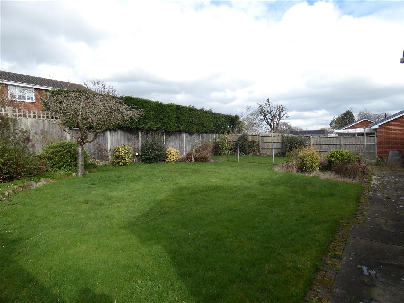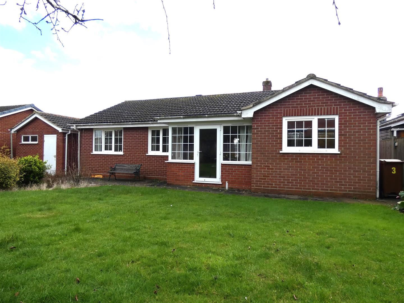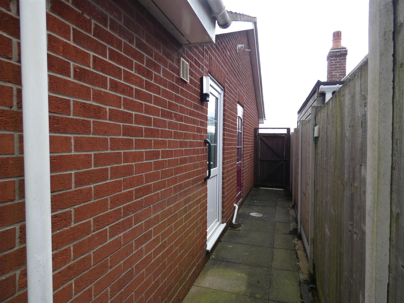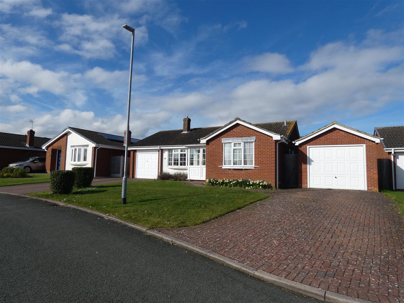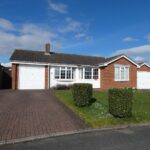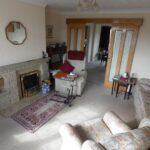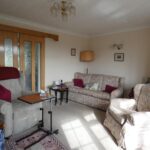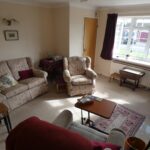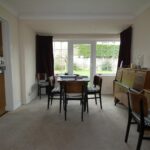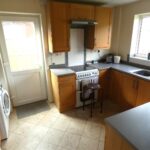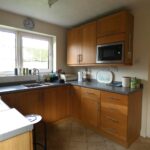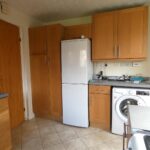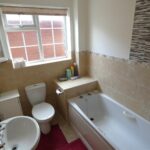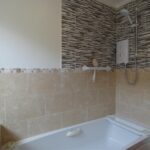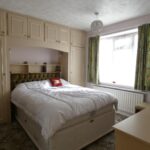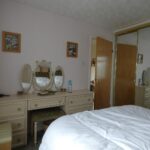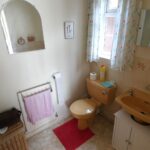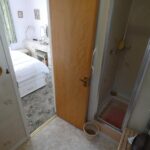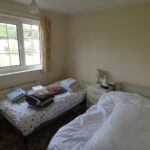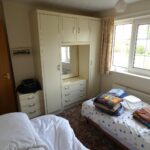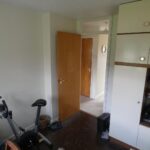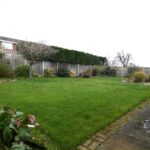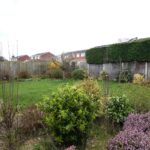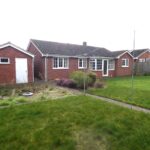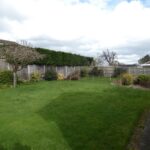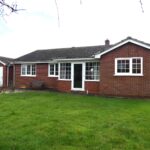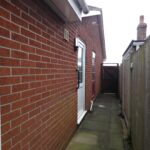Gatcombe Close, Stretton, Burton-On-Trent
Property Features
- Detached 3 bedroom bungalow
- 2 garages and off road parking
- Kitchen
- Lounge
- Dining Room
- Bathroom and En-suite
- Rear Garden
- Quiet cu-de-sac location, close to Village amenities
- EPC
- Council Tax D
Property Summary
VIEWING HIGHLY RECCOMMENDED TO APPRECIATE THE ACCOMODATION ON OFFER!
EPC TBC. Council Tax D
Full Details
Porch 1.77m x 1.50m
The uPVC and brick built porch has double glazed windows to the front aspect and a uPVC partially glazed door leading into the property from the front driveway. with ceiling light point, and wooden opaque glazed door leading into the hallway of the property.
Hallway
The hallway provides access to the lounge, bedrooms, bathroom, airing cupboard and storage cupboard with ceiling light points, central heating radiator, and access to the loft space. The airing cupboard houses the water cylinder.
Lounge 4.19m max x 4.18m max
With uPVC double glazed bow window to the front aspect, feature stone fire surround with electric fire, central heating radiator, electric power points, partially glazed wooden sliding door leads into the Dining Room.
Dining Room 4.2m x 2.97m
With uPVC double glazed corner window to the rear aspect, uPVC double glazed door to the rear, 2 x central heating radiators, ceiling light point, electric power points, Open Reach socket and door to Kitchen.
Kitchen 3.61m x 2.65m
Fitted with a range of beech shaker style wall and base units, stainless steel 11/2 bowl sink and drainer with mixer tap over, light grey granite effect roll edge work tops, integrated AEG microwave oven, space for cooker, integrated extraction hood, space for tall fridge freezer, plumbing for automatic washing machine, tiled flooring, ceiling light point, electric power points, Drayton central heating timer. uPVC partially glazed door to the side, uPVC double glazed window to the rear.
Master Bedroom 3.3m x 3.09m
With uPVC double glazed window to the front, fitted wardrobes, central heating radiators, ceiling light point and electric power points.
En-Suite 2.7m max x 1.54m
With three piece suite comprising of wash hand basin with storage cupboard beneath, WC and shower cubical with Mira Sport electric shower, extractor fan, Vinyl flooring, central heating radiator, ceiling light point, partially tiled walls and uPVC double glazed window the the side elevation.
Bedroom Two 3.24m x 2.86m
With uPVC double glazed window to the rear, central heating radiator, fitted wardrobe, ceiling light point and electric power points.
Bedroom Three 2.86m x 2.42m
With uPVC double glazed window to the rear, central heating radiator, ceiling light point and electric power points,
Bathroom 2.21m x 1.8m
Fitted with white bathroom suite comprising of WC, wash hand basin, bath with Mira Sport electric shower over, partially tiled walls, stainless steel heated towel rail, ceiling light and window to the side.
Externally
To the Front
With two block paved driveways leaving to the two garages and a block paved pathway, linking the two driveways. Planted borders and laid to lawn.
To the Rear
The fully enclosed rear garden is mostly laid to lawn with mature borders and a slabbed pathway along the rear of the property with the path leading down between the bungalow and the detached garage where there is an outside tap and security lights. Along the other side of the bungalow the pathway leads to a wooden gate bringing you to the front of the property.

