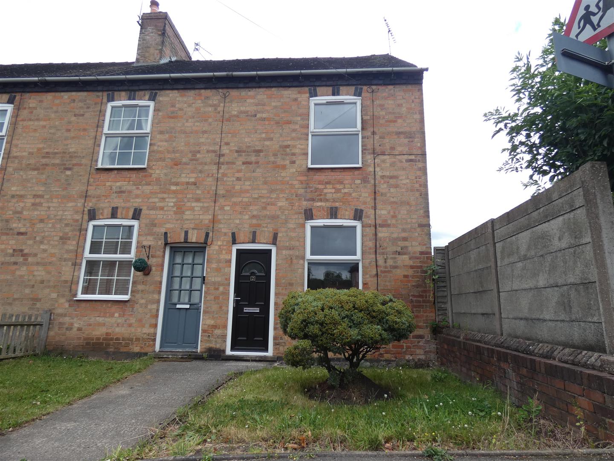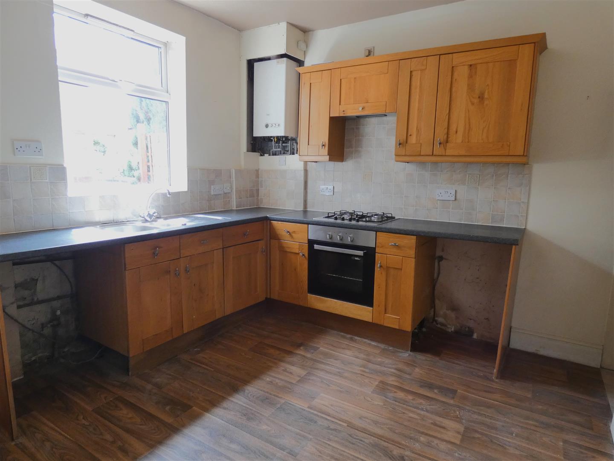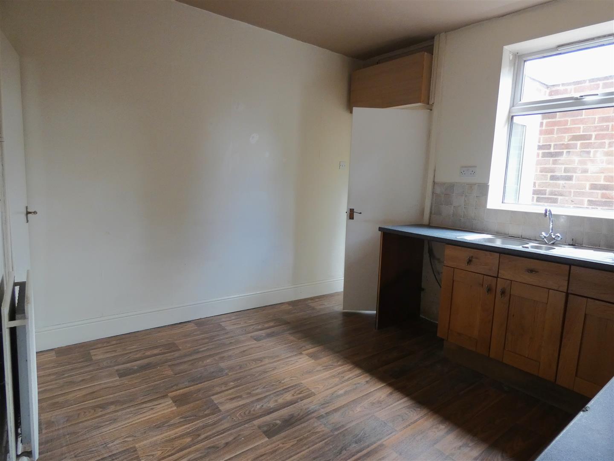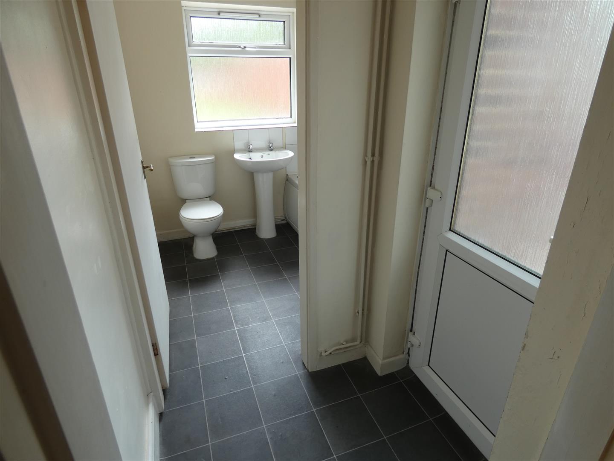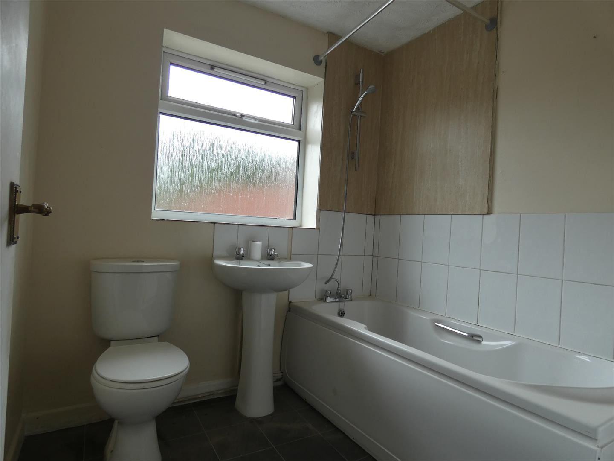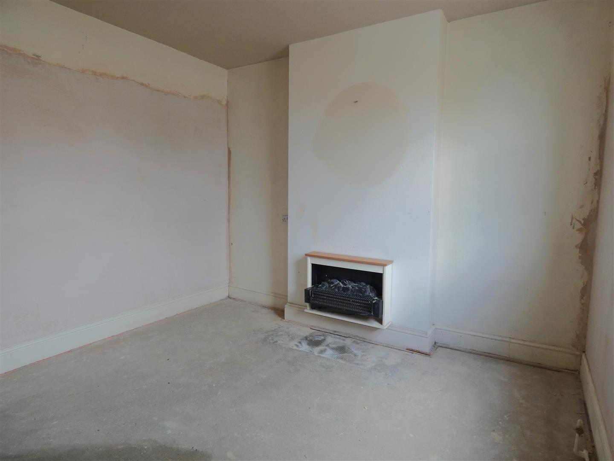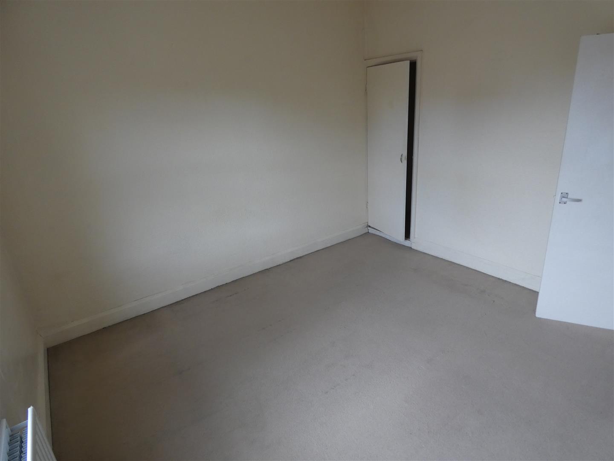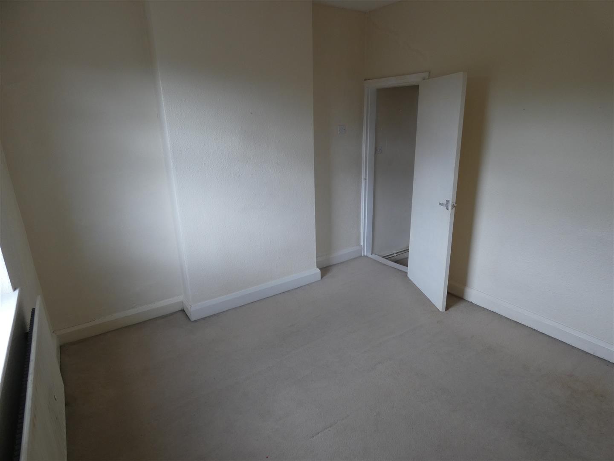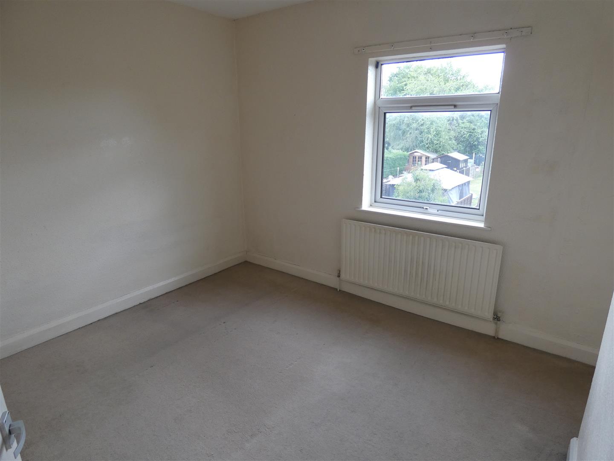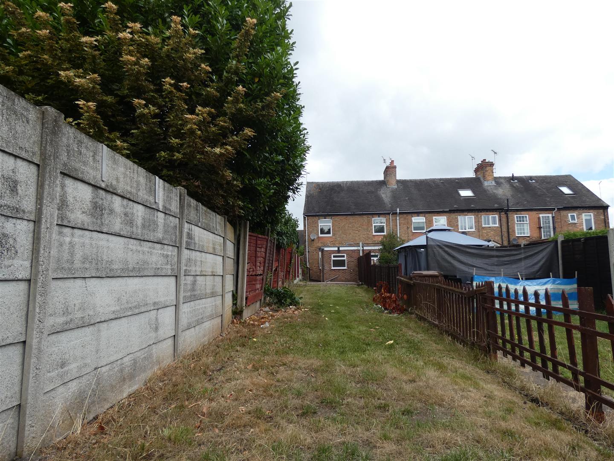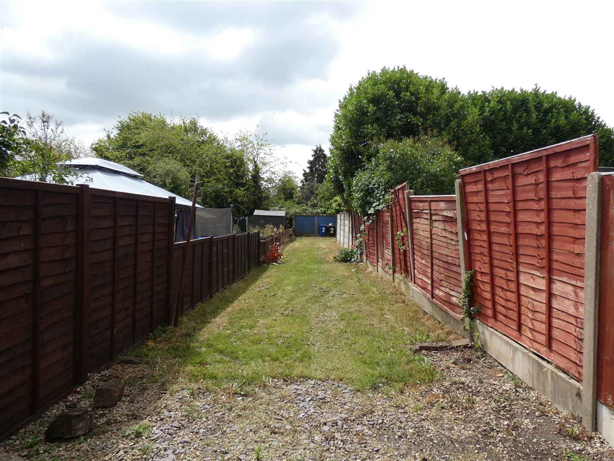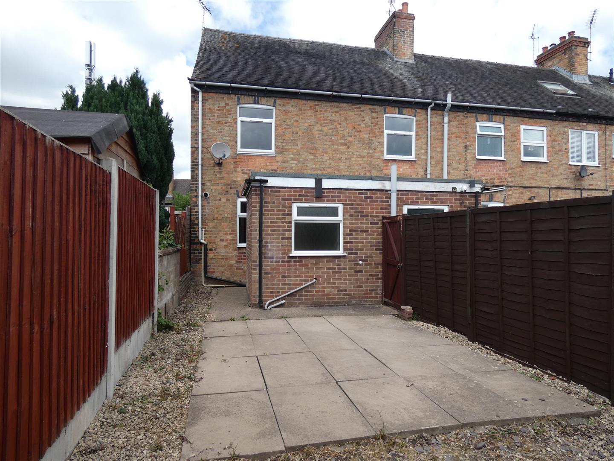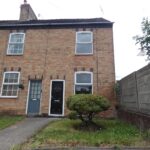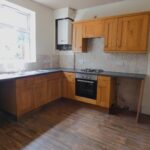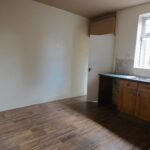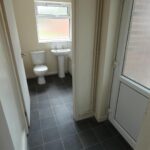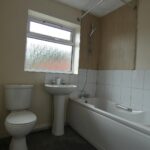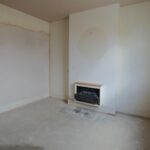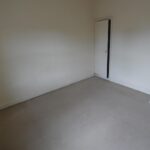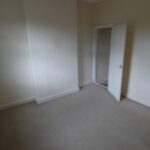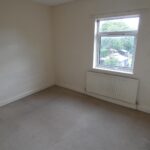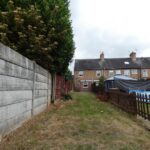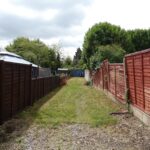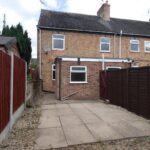Harehedge Lane, Burton-On-Trent
Property Features
- No Upper Chain.
- 2 Bedroom end terrace house
- Benefitting from gas central heating and uPVC double glazing
- Lounge
- Kitchen/diner
- Inner lobby leading to bathroom and access to outside
- 2 Bedrooms
- Enclosed rear garden.
- EPC E COUNCIL TAX C
- Close proximity to schools. Easy access to Burton Town Centre A38 and A50
Property Summary
Full Details
Lounge 3.36m x 3.49m
Accessed via uPVC door, uPVC double glazed window to front, radiator, ceiling light point, Open Reach socket, electric fire and electric power points. Access to lobby leading to kitchen and stairs giving access to first floor.
Lobby
Stairs to first floor landing, door to kitchen/diner
Kitchen/Diner 3.48m x 3.01m
Fitted with a matching range of Oak effect shaker style base and eye level units with roll edge worksurfaces, 1 1/2 bowl stainless steel sink and drainer with mixer tap over, plumbing for automatic washing machine, space for fridge/freezer and tumble dryer, fitted electric oven, built-in gas hob with pull out extractor hood over, part tiled walls and splashback, uPVC double glazed window to rear aspect, double radiator, open plan to storage cupboard, Vokera central heating Boiler, ceiling light point and electric power points Door to Rear Lobby.
Rear Lobby 1.21m x 1.02m
uPVC double glazed half opaque door giving access to garden, door leading to bathroom and ceiling light point
Bathroom 1.94m x 1.83m
Fitted with three piece suite comprising of panelled bath with mains shower over, pedestal wash hand basin and low-level WC, tiled surround, uPVC opaque double glazed window to rear aspect, central heating radiator, dome ceiling light.
Bedroom 1 3.53m x 3.37m
uPVC double glazed window to front, central heating radiator, ceiling light point, power points, loft hatch, storage cupboard off.
Bedroom 2 3.54m x 3.07m
uPVC double glazed window to rear elevation, power sockets, central heating radiator, ceiling light point.
Outside
Front
Front garden laid to lawn, mature bush. Path leading to front door.
Rear
Path leading from lobby into enclosed rear garden, slabbed patio area, gate leading to access for bins and laid to lawn.

