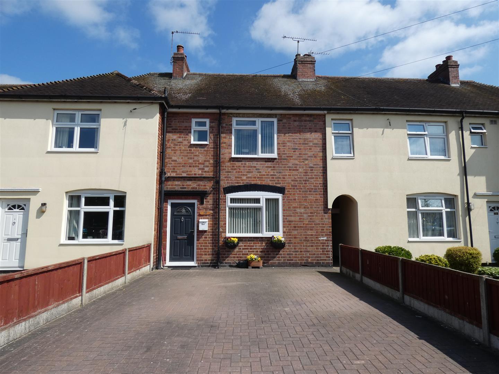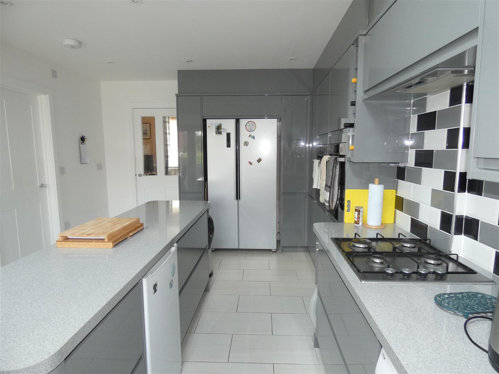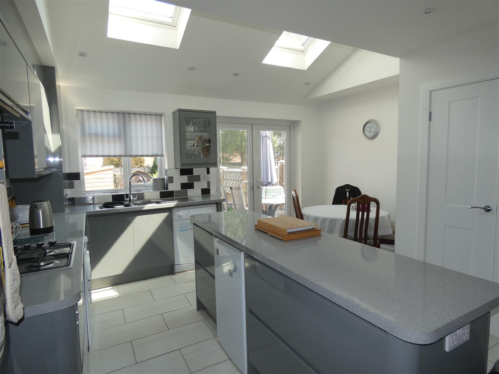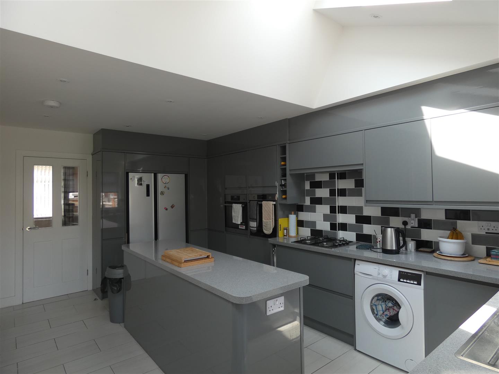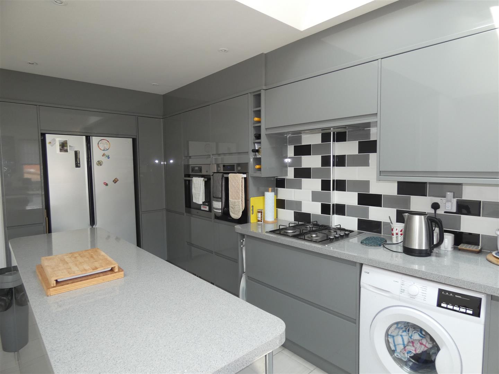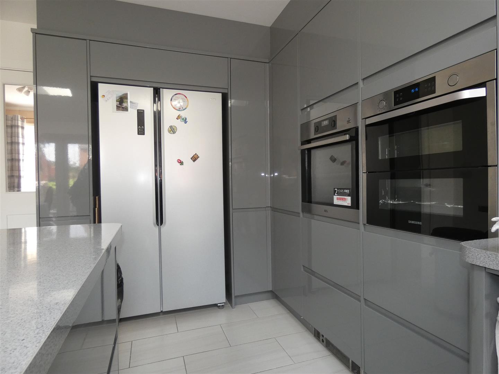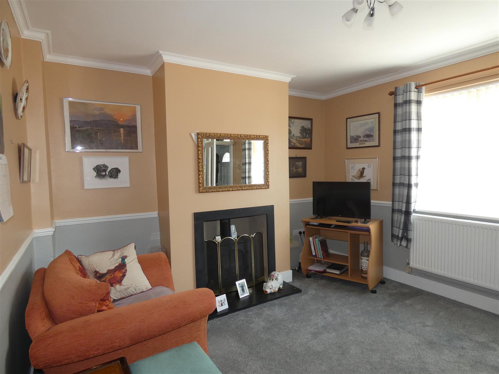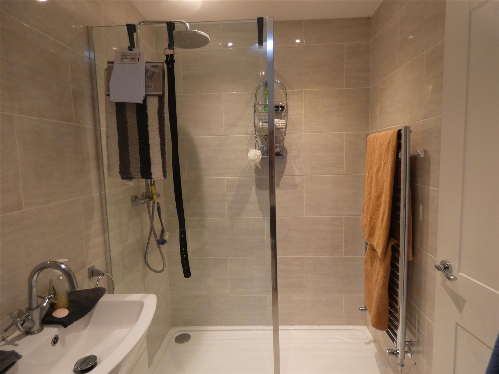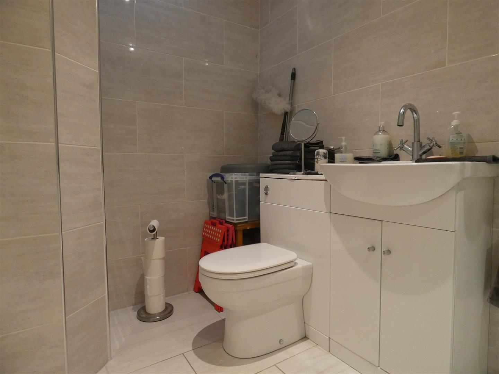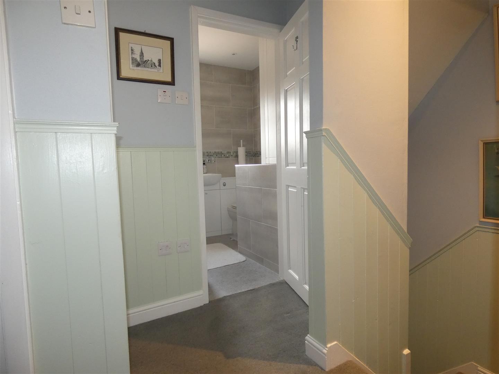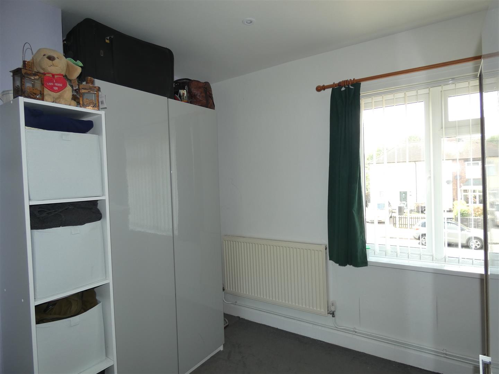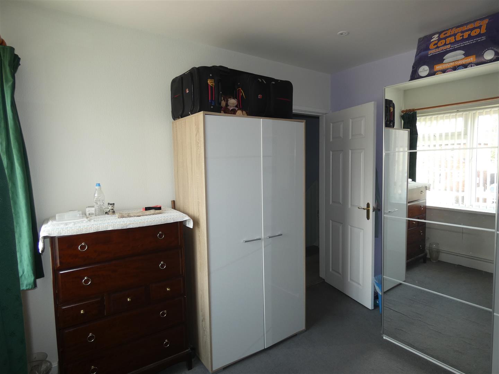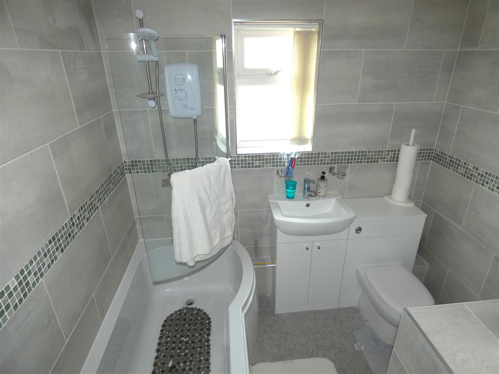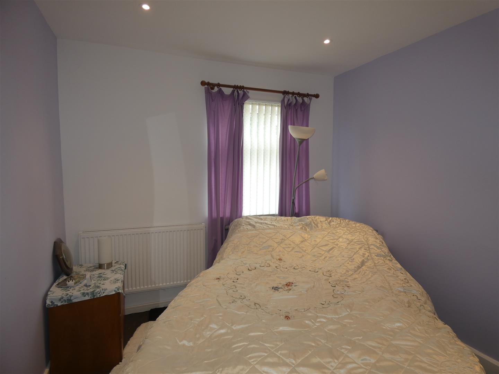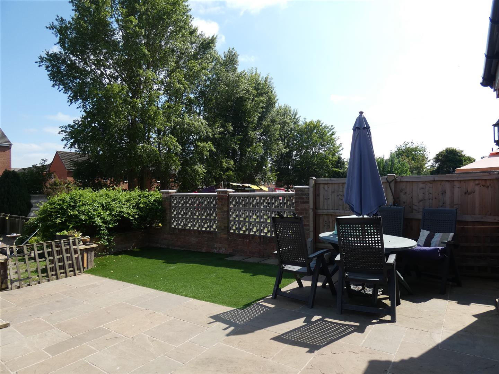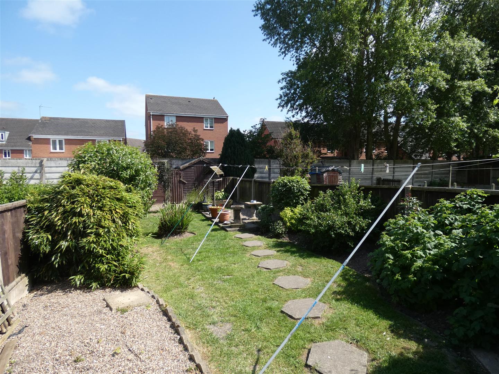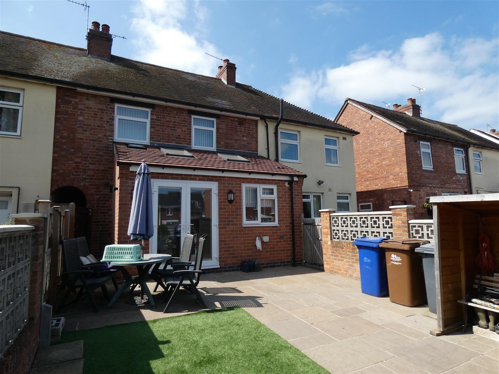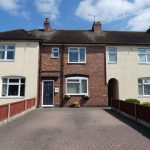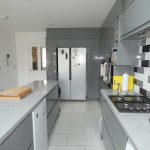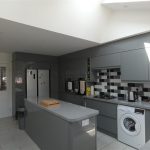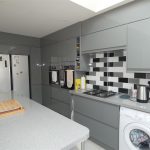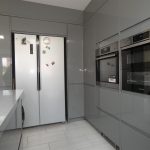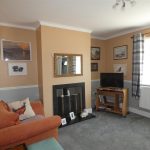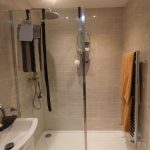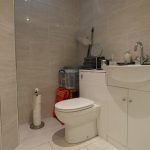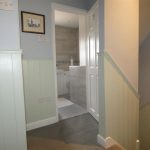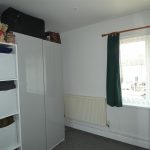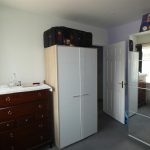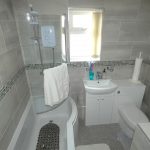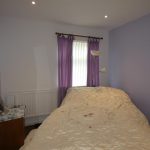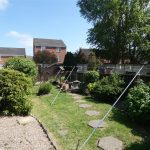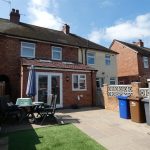Harper Avenue, Burton-On-Trent
Property Features
- 3 Bedroom Town House
- Gas Central Heating/uPVC double glazing
- Lounge
- Extended kitchen/diner
- Downstairs shower room
- Refitted bathroom
- 3 Bedrooms
- Enclosed Rear Garden
- Driveway for Parking
- Council Tax A EPC C
Property Summary
Full Details
Lounge 4.40 x 3.65
Accessed via the hallway, the Lounge has a uPVC double glazed window to the front elevation, coal effect gas fire with feature fire place, central heating radiator, aerial socket, electric power points and ceiling light point.
Kitchen / Diner 5.31 x 4.37
Extended modern kitchen / diner has a range of grey high gloss wall and base units, fitted with an AEG electric oven and Samsung double electric oven, fitted Lamona gas hob and extractor over, kickboard heaters, roll edge granite effect work tops and matching breakfast island, double stainless steel sink with drainer and mixer tap over, space for automatic washing machine, dishwasher and double tall fridge freezer. This room is light and airy with Velux roof lights, a uPVC window to the rear and uPVC french doors to the rear, providing access to the garden. Viessmann combi boiler is situated within the kitchen. The Cupboard off the Kitchen / Diner is a useful storage area and houses the electric consumer unit.
Downstairs shower room
Fitted with a double walk in mains shower, stainless steel wall mounted heated towel rail, white wash hand basin and white wc with low level flush within a fitted vanity unit, extractor fan, ceiling light point, light tunnel and fully tiled walls and floor.
Bedroom 1 3.33 x 2.75
With uPVC double glazed window to the rear , ceiling spot lights, central heating radiator with TRV and electric power points.
Bedroom 2 3.05 x 2.95
With uPVC double glazed window to the front elevation , ceiling spot lights, central heating radiator with TRV and electric power points.
Bedroom 3 2.50 x 2.46
With uPVC double glazed window to the rear, ceiling spot lights, central heating radiator with TRV and electric power points.
Bathroom 2.24 x 2.08
Fitted with a white suite comprising of a P-shaped bath, with Triton T80 electric shower over, white wash hand basin and low level WC within a fitted vanity unit. Fully tiled walls, vinyl flooring, wall mounted stainless steel heated towel rail, ceiling spot lights, extractor fan, uPVC double glazed opaque window to the front and airing cupboard for storage.
External
To the Front
The front of the property has a full block paved driveway providing off road parking for 2/3 vehicles, with fenced boundaries and the property is accessed via a partially glazed composite front door.
To the Rear
The well maintained, fully enclosed rear garden comprises of a slabbed patio area leading out of the property onto an area with artificial lawn, down steps to further garden which is partially laid to lawn with a slabbed pathway leading to the rear of the garden, where there is storage in the form of two sheds. There are mature shrubs in the borders, running down either side of the garden, external water and power supply along with outside lights. A wooden side gate provides access to the entry.

