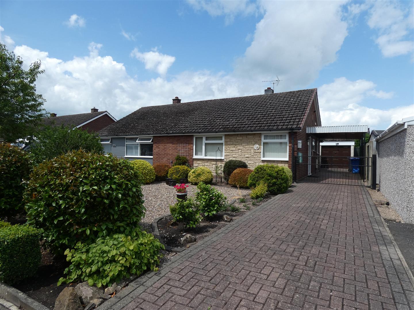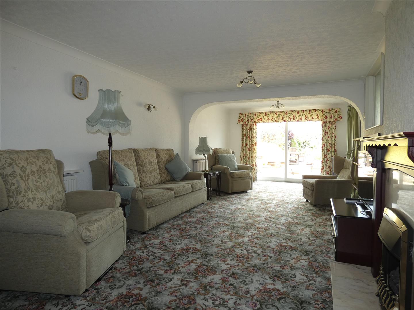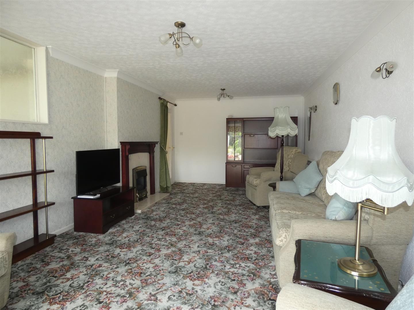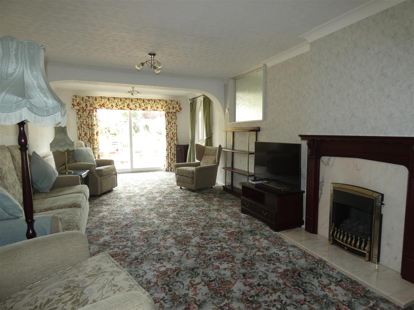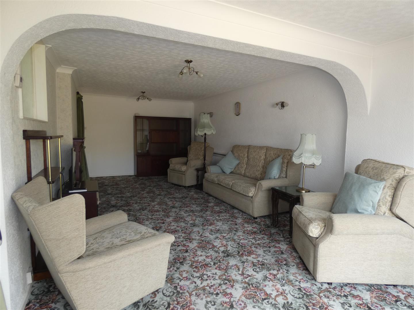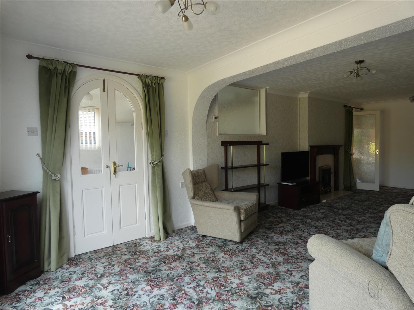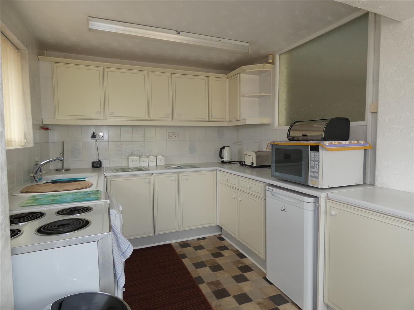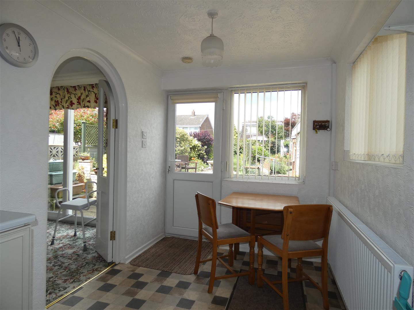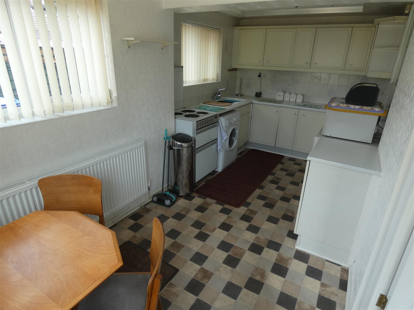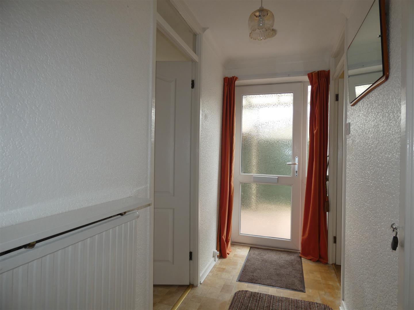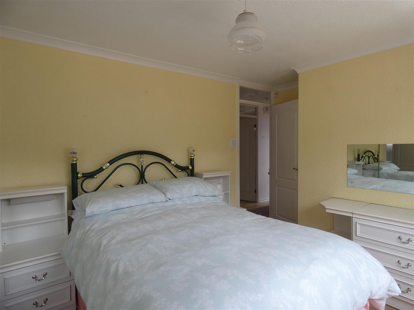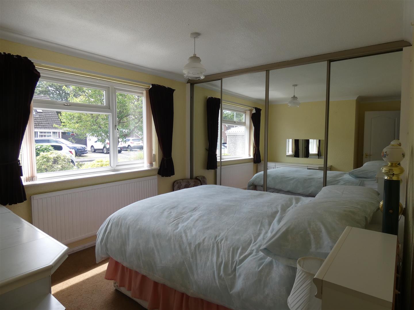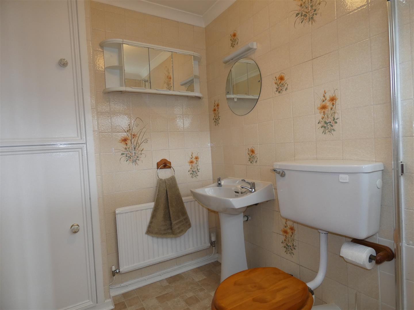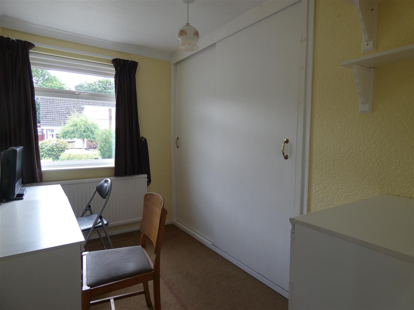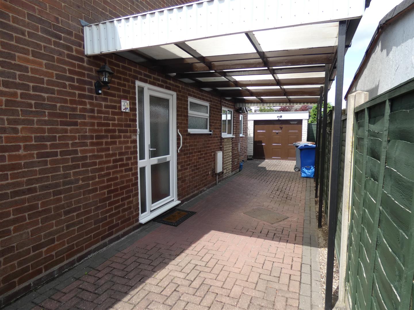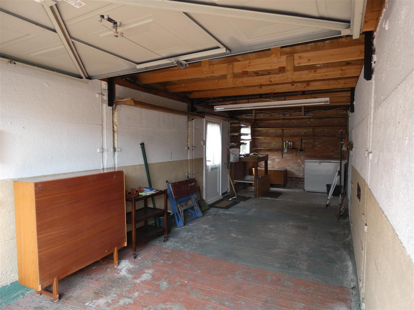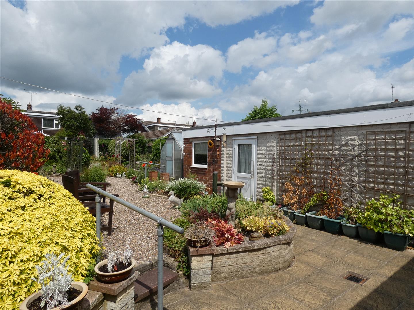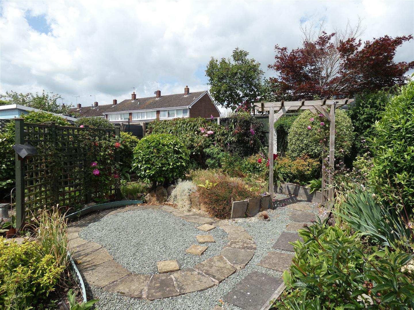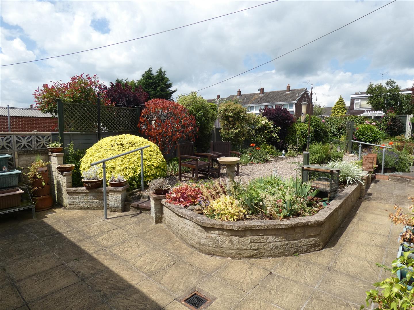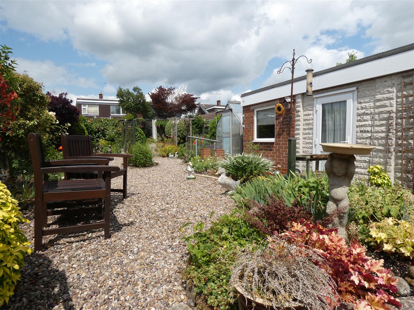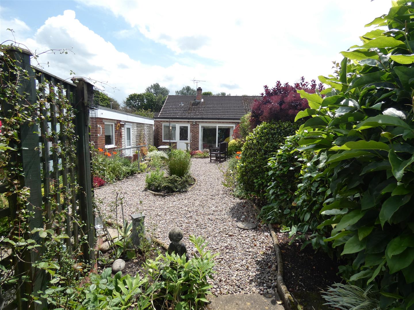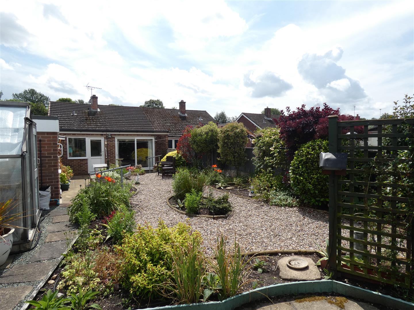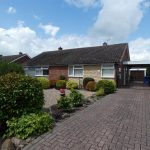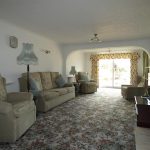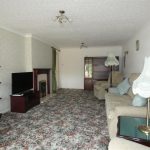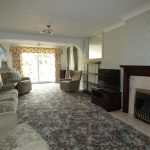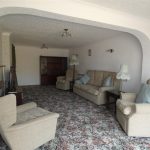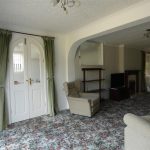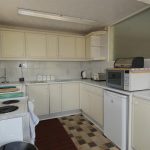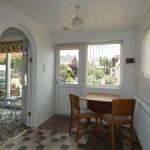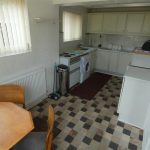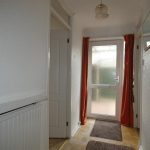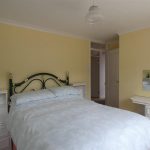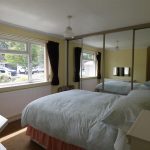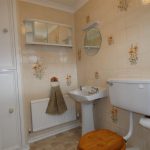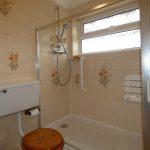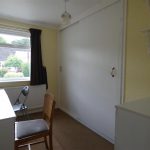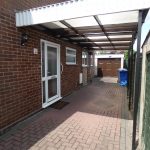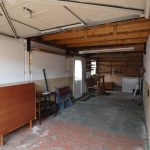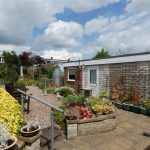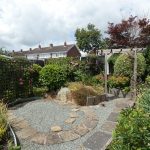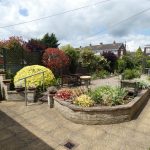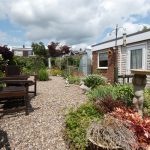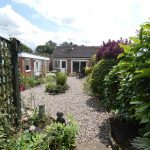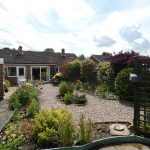Hurst Drive, Stretton, Burton-On-Trent
Property Features
- NO CHAIN
- 2 Bedroom extended semi detached bungalow
- Sought after central village location
- Spacious lounge
- Kitchen / Diner
- Shower room
- Driveway, carport, garage
- Well maintained gardens
- Good transport links
- EPC C Council Tax C
Property Summary
Full Details
Entrance Hall 2.95 x 1.18
With an opaque fully glazed uPVC door leading into the property, access to the two bedrooms, shower room and lounge. Access via hatch to the loft housing Ideal combination boiler, ceiling light, central heating radiator with TRV, BT telephone point, Force 10 house alarm panel.
Lounge 8.14 x 3.58
This extended lounge is incredibly spacious with views across the rear garden, with three ceiling light points along with wall light points, an opaque window into the kitchen and patio doors leading to the garden. 2 x central heating radiators with TRV, central heating thermostat, BT telephone point, TV aerial point, decorative fire place with gas fire, door into the kitchen / diner.
Kitchen / Diner 5.15 x 2.44
Fitted with a range of cream wall and base units and white roll edge worktops, white plastic 1 and half bowl sink with drainer and chrome mixer tap over. Space for automatic washing machine, gas cooker and fridge, electric power points, ceiling strip light and ceiling light point in dining area. Tile effect vinyl flooring, central heating radiator with TRV, BT telephone point, aerial point. 2 x uPVC double glazed windows to the side elevation and a further uPVC double glazed window to the rear elevation along with a uPVC back door leading to the rear garden.
Bedroom 1 3.72 x 2.97
Fitted with a large mirrored wardrobe, the main bedroom has a ceiling light point, electric power points, central heating radiator with TRV and uPVC double glazed window to the front elevation.
Bedroom 2 2.96 x 1.82
With a fitted wardrobe with sliding doors, electric power points, ceiling light point, central heating radiator with TRV and uPVC double glazed window to the front.
Shower Room 2.37 x 1.67
Fitted with a white wash hand basin, white WC, large shower cubical with chrome mains shower bar, an airing cupboard, central heating radiator with TRV, ceiling light point, extractor fan, fully tiled walls and an opaque uPVC double glazed window the side.
External
To the Front
With a block paved driveway providing off road parking for 2/3 vehicles leading down the side of the property to a car port and single detached garage with decorative metal gate across the driveway. The pretty front garden has mature shrubs and bushes. There are outside lights and a water tap to the side, along with the meter box. The detached garage, with up and over door has power and light and is fitted with useful shelving.
To the Rear
Fully enclosed rear garden with fenced boundaries, mature shrubs and bushes. With a slabbed patio area and a slabbed pathway trailing around the garden. A decorative metal side gate leads to the side of the property and front garage door, there is also a uPVC side door providing access to the garage from the garden.

