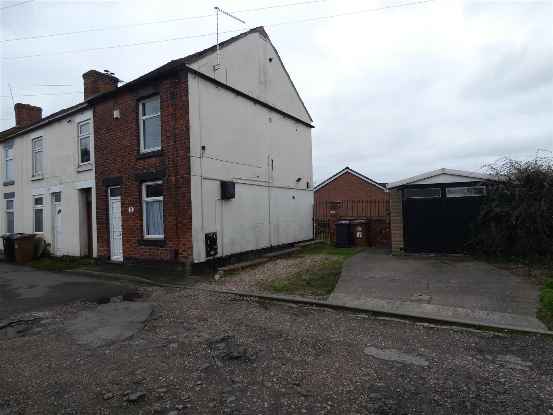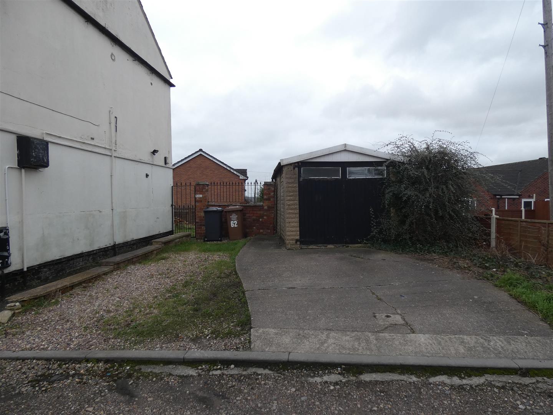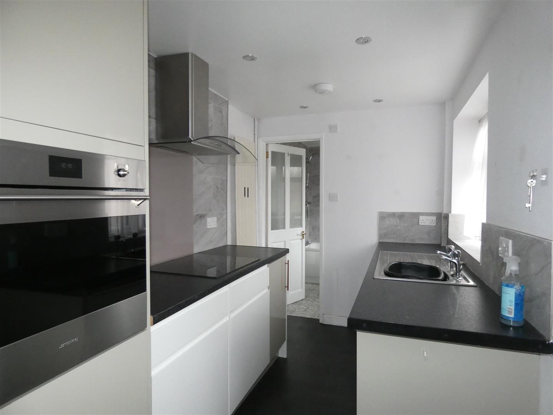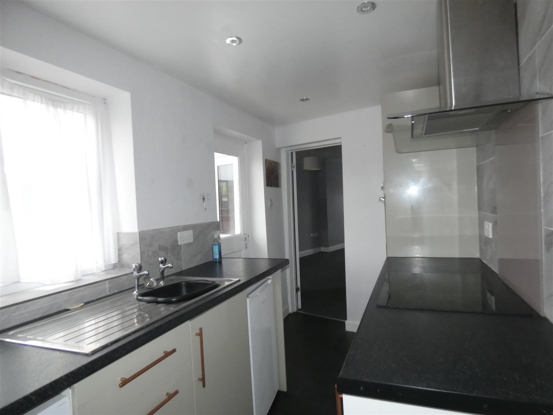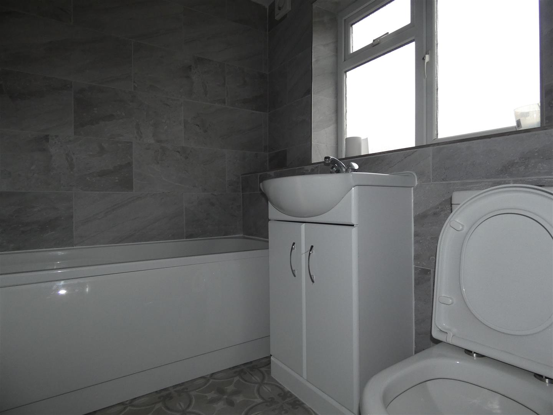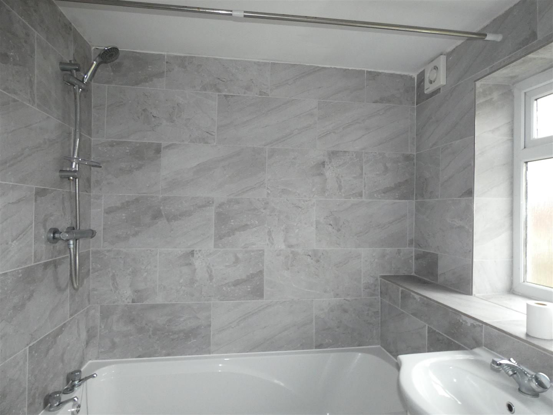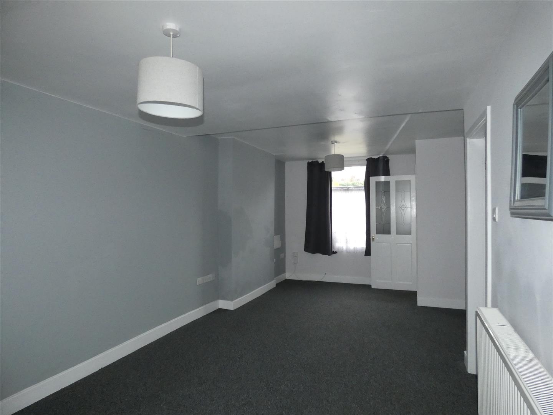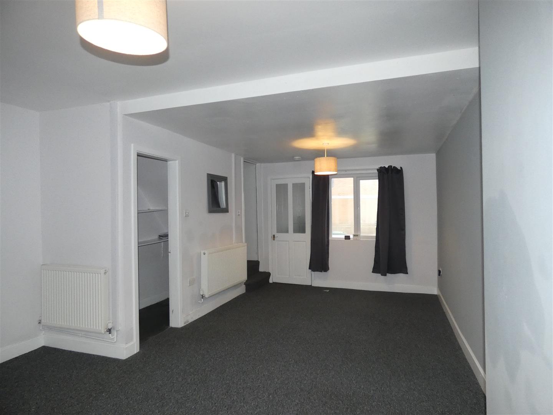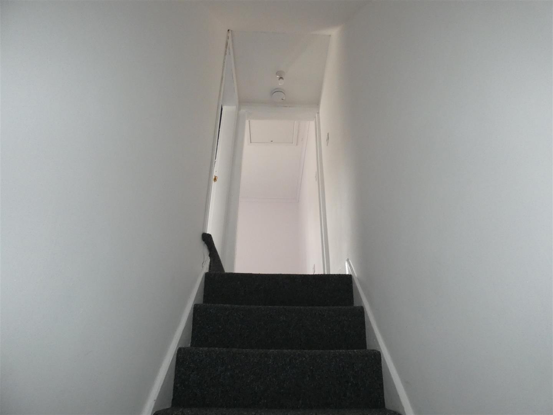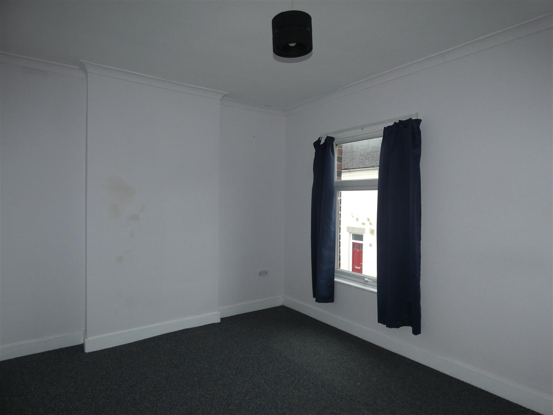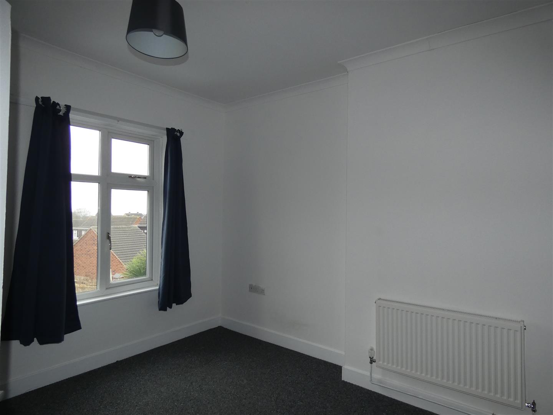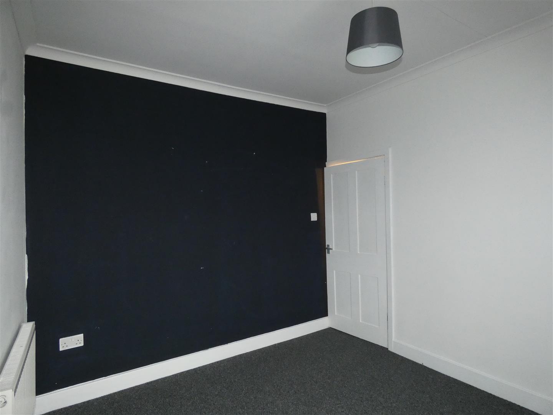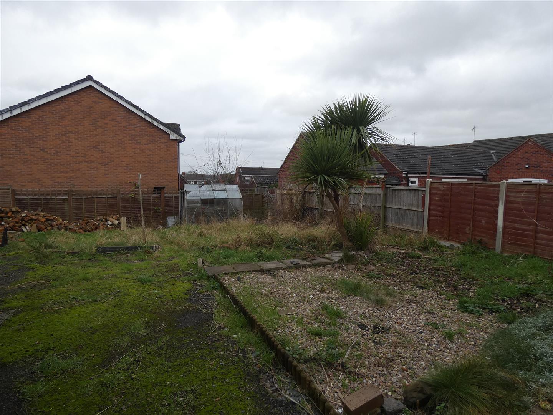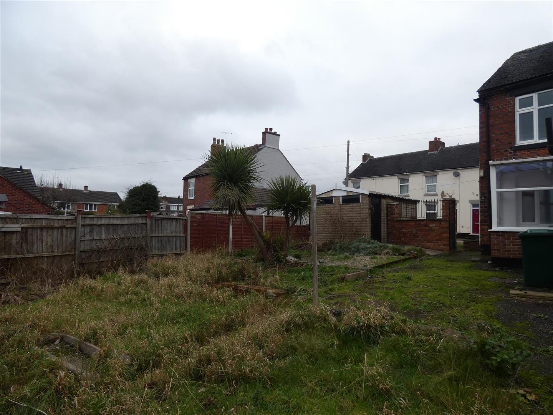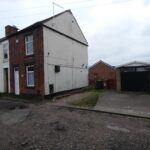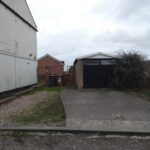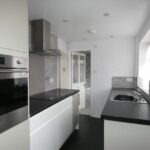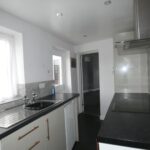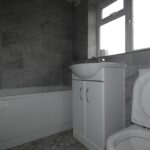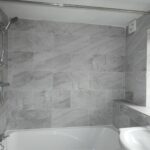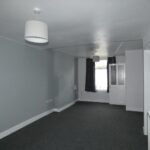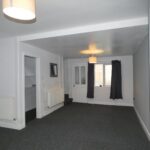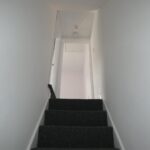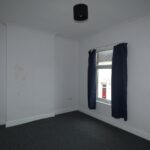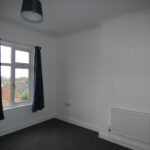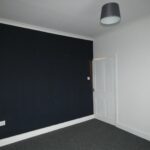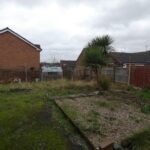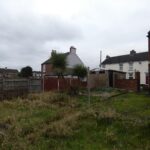John Street, Newhall, Swadlincote
Property Features
- No Upper Chain
- 2 bedroom end terrace with driveway and garage
- Gas Central Heating and uPVC double glazing
- Hallway, Lounge,
- Kitchen
- Downstairs bathroom
- 2 Bedroom
- Rear Garden
- EPC E COUNCIL TAX A
Property Summary
Cul- de- Sac location. John Street is conveniently located for local amenities and easy access to Swadlincote and Burton. EPC E. COUNCIL TAX A.
Full Details
Lobby
Accessed via uPVC front door into the entrance lobby. Door leading to lounge
Lounge/Dining Room 6.43m'' x 3.99m
The lounge/diner with double aspect uPVC double glazed windows to the front and rear elevations, centre lights, power points, radiator, under stair storage and stairs rising to the first floor
kitchen 3.38m x 1.85m
The kitchen is fitted with a range of wall, base and drawer units, stainless steel sink and drainer, space for fridge/freezer, plumbing for washing machine, built in oven, electric hob with stainless steel extractor hood over , radiator, recess spots, power points, smoke alarm and uPVC double glazed window to the side elevation. Back door giving access to uPVC porch giving access to rear garden.
Porch 2.08m x 1.24m
The porch provides access to the rear garden via a uPVC door and uPVC double glazed windows to the side and rear elevations.
Bathroom 2.13m x 1.85m
Fully tiled bathroom comprising a three piece white suite; bath with shower over, WC and hand basin housed in vanity unit. light , uPVC opaque to window to side elevation
First Floor
Stairs leading to the first floor giving access to bedroom 1 and 2, smoke alarm, center light
Bedroom 1 3.99m x 3.02m
A double bedroom radiator, centre light, power points and uPVC double glazed window to the front elevation.
Bedroom 2 3.33m x 3.07m
A double bedroom accessed from landing, radiator, light, power points, cupboard for storage and uPVC double glazed window to the rear elevation.
Outside
The property is positioned at the end of John Street and to the front of the property is a double width driveway leading to the detached garage. The road is unadopted.
To the rear of the property is an enclosed private rear garden with side access to the garage

