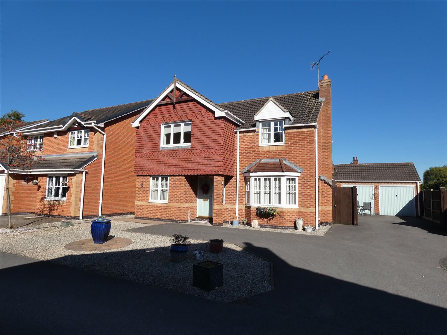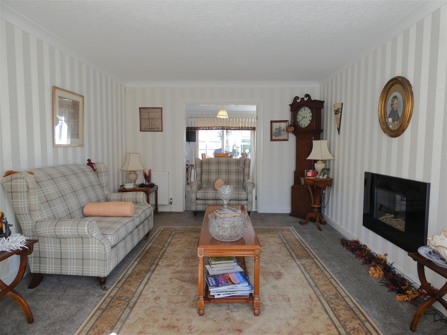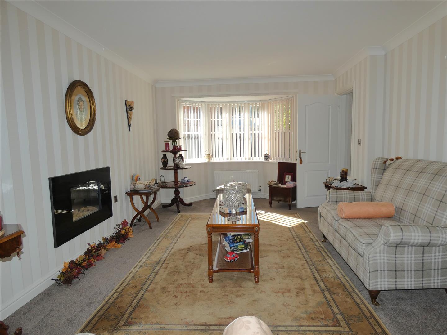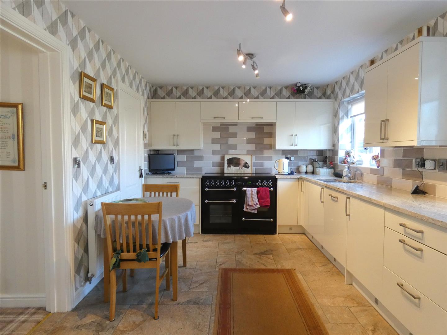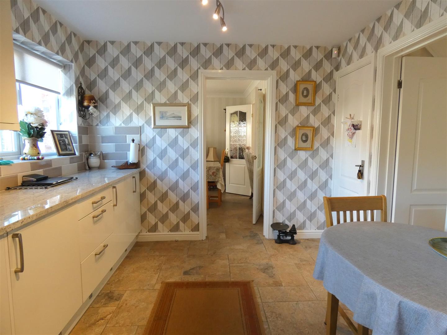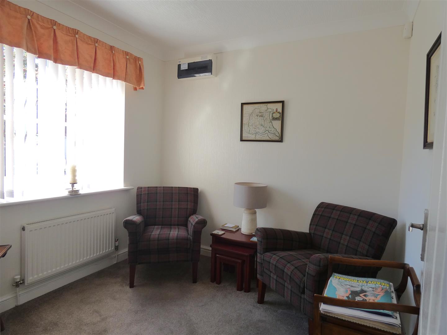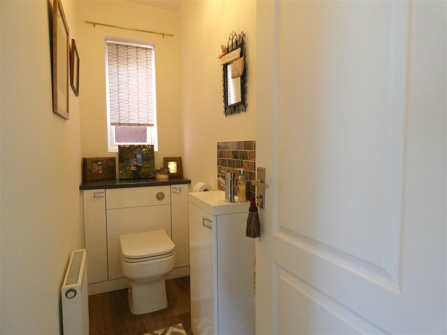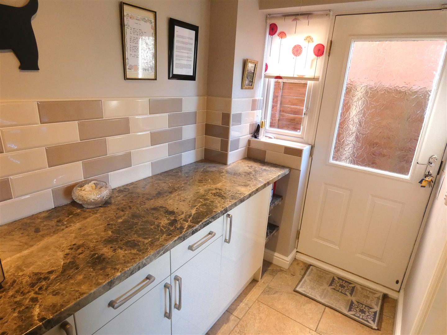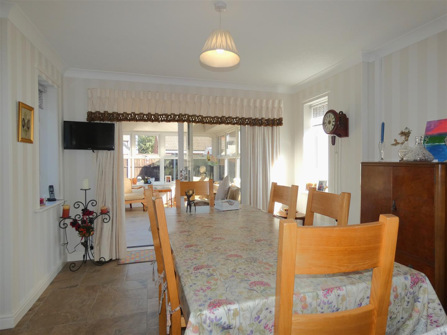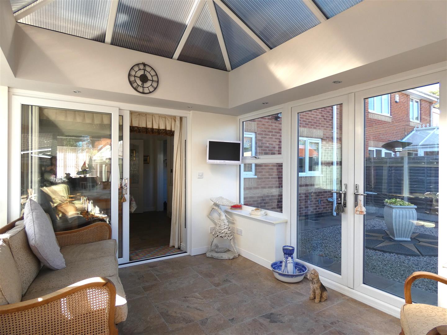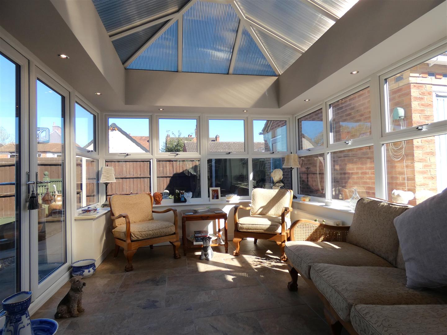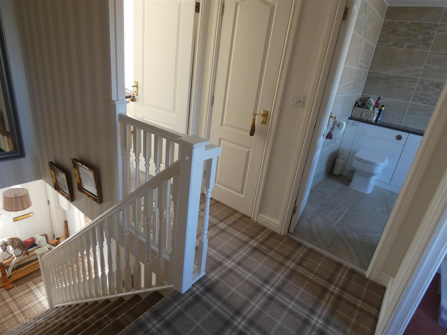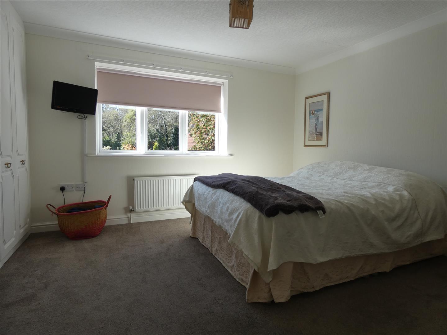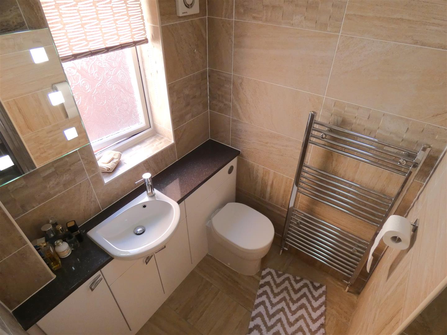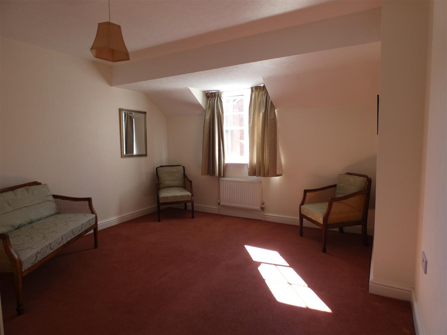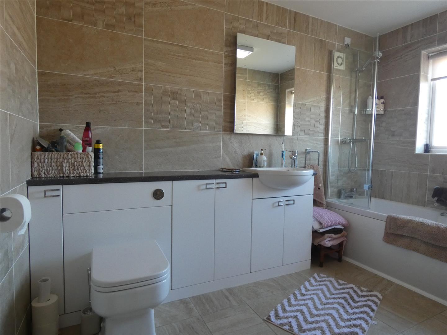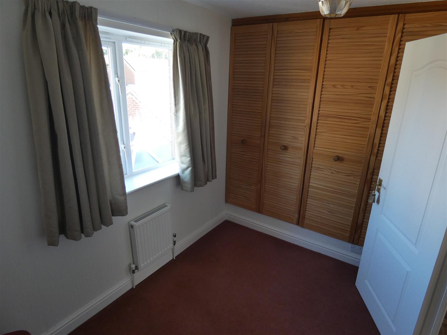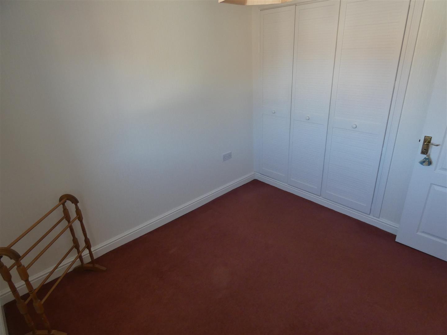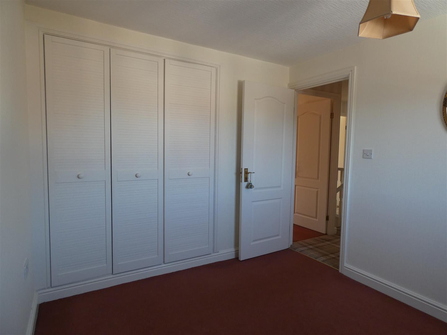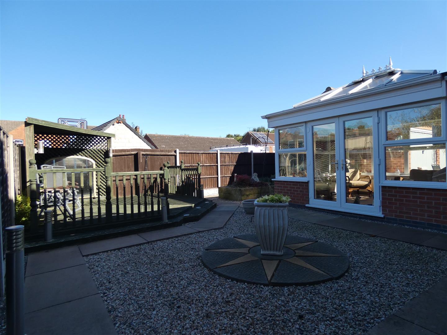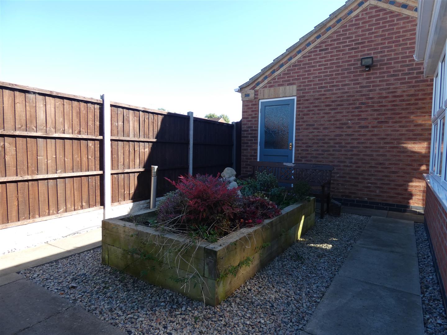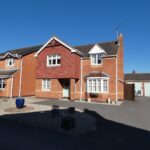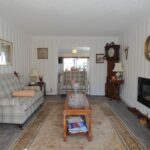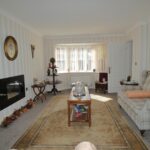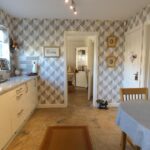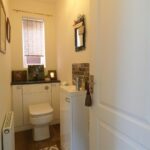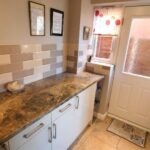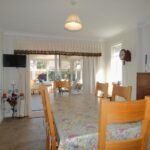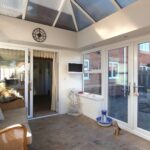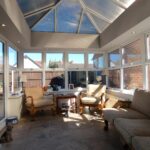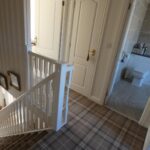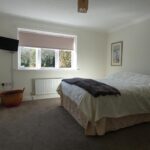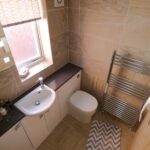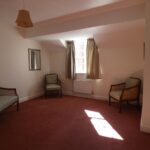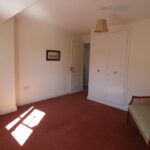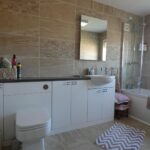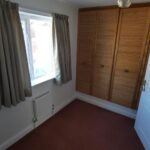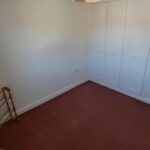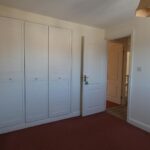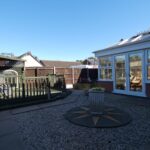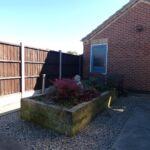Kingsmead, Stretton, Burton-On-Trent
Property Features
- Well maintained 4 bedroom detached house
- Benefitting from gas central heating and uPVC double glazing
- Cul-de-sac location
- Hall,wc, dining room, kitchen, utility room, study, conservatory
- Master bedroom with ensuite, 3 further bedrooms,bathroom
- Spacious Driveway providing parking leading to double garage
- Enclosed Rear Garden
- Close to village amenities, Burton Town Centre and 38 for commuter
- EPC D COUNCIL TAX C
Property Summary
EPC D. Council Tax E. Viewing is essential to fully appreciate this property.
Full Details
Hall
Under cover porch area leads to front door with glass side panel. An open feature staircase leads to the first floor, doors giving access to Lounge, Kitchen & Wc, Central heating radiator and ceiling light point.
WC
Re-fitted with white suite comprising Wc with concealed cistern and wash basin with cupboard under, central heating radiator, window to side elevation and wood effect flooring.
Lounge 3.52m x 4.72m
With bay window to front elevation, log burner effect fire, two central heating radiators, double French doors leading to the Dining Room, coved ceiling, two wall light points.
Dining Room 3.61m x 3.74m
With two windows to side elevation, central heating radiator, half glazed double doors opening into the lounge, double doors opening into the conservatory.
Conservatory 3.63m x 2.81m
With windows to three elevations, French doors to side giving access to the rear garden, tiled floor, two central heating radiators, integrated pelmet lighting
Study 2.34m x 2.54m
With window to front elevation, central heating radiator, coved ceiling with light point.
Kitchen 2.97m x 4.29m
Re-fitted with a contemporary range of units, stainless steel sink and draining unit with mixer tap set into a marble worktop, tiled surrounds, integrated dishwasher, fridge and appliance space for range style cooker (to be included), integrated lighting to kick boards and under cupboard lighting.
Utility Room 1.59m x 2.32m
With marble effect roll edged work top with base cupboards and drawers, appliance space for washing machine, tiled surrounds, tiled floor and part glazed door to side elevation.
Landing
Giving access to the Bedrooms and Bathroom. airing cupboard housing central heating (combination)boiler, hatch giving access to the loft
Bedroom One 3.66m x 3.58m
With window to front elevation, built-in wardrobes providing storage. central heating radiator, ceiling light point
En-Suite
Re-fitted with white suite comprising walk-in shower cubicle, Wc and wash basin, tiling to walls and floor and window to side elevation.
Bedroom Two 3.55m x 3.63m
With window to front elevation, built in wardrobe providing storage, central heating radiator, ceiling light point.
Bedroom Three 2.64m x 2.94m
With window to rear elevation, built-in wardrobes providing storage, central heating radiator, ceiling light point.
Bedroom Four 2.06m x 2.81m
With window to rear elevation, built-in double wardrobes providing storage, central heating radiator, ceiling light point.
Bathroom 1.78m x 3.10m
Re-fitted with whiter suite comprising panelled bath with electric shower over & shower screen, Wc and wash basin set into modern unit with cupboard, tiling to walls and floor, ladder style radiator and window to rear elevation.
Externally
To the Front
To the front of the property is a low maintenance landscaped fore garden together with a large double width driveway and turning space with double gates opening onto a further driveway giving access to the detached double garage.
Garage 5.00m x 5.30m
With two up and over doors, personal door to rear and window to side elevation, power and lighting
To the Rear
To the rear are landscaped enclosed gardens together with patio area.

