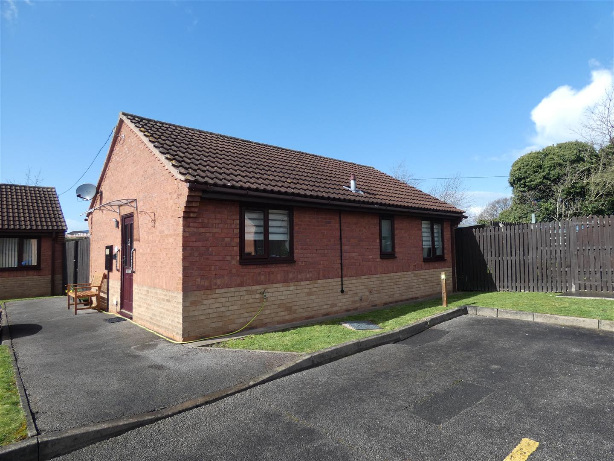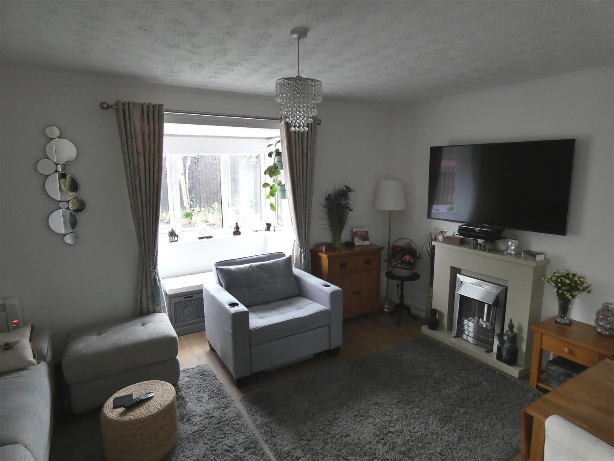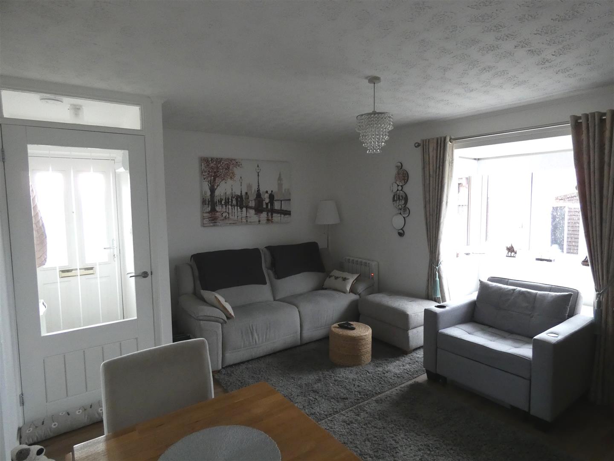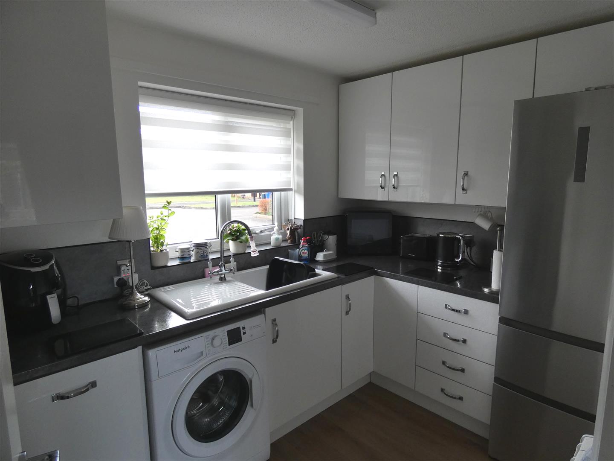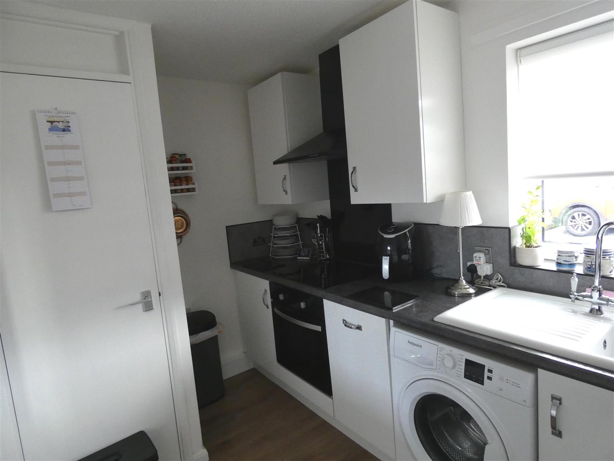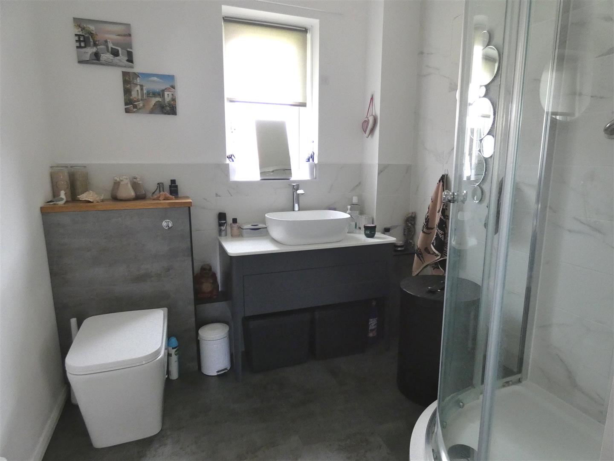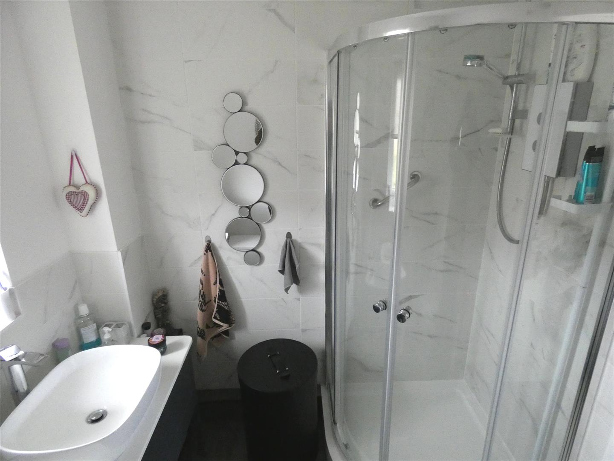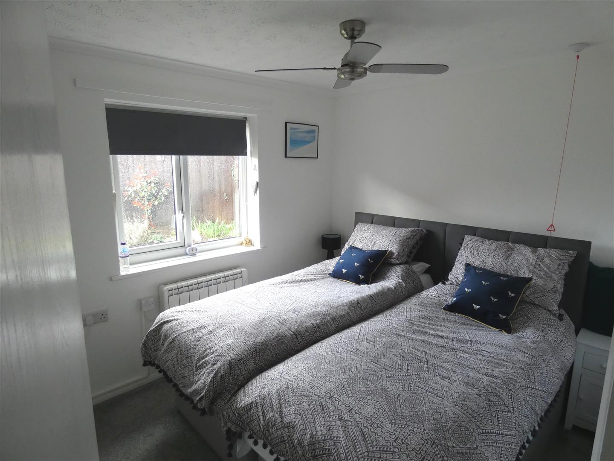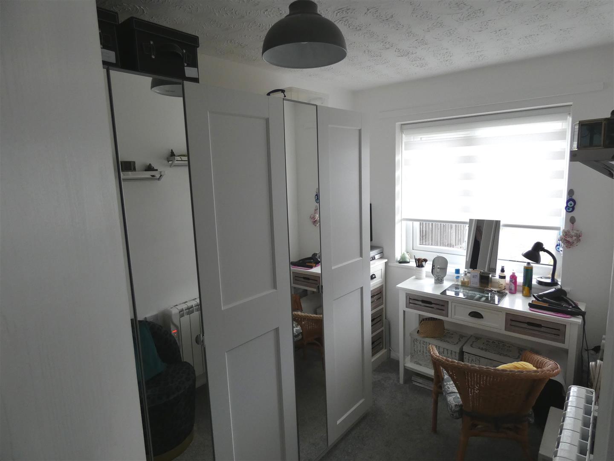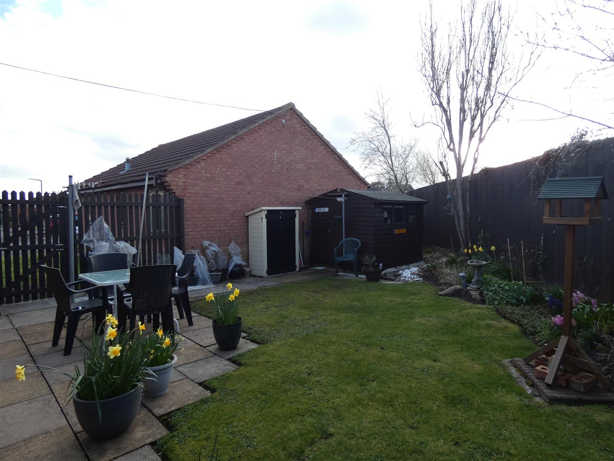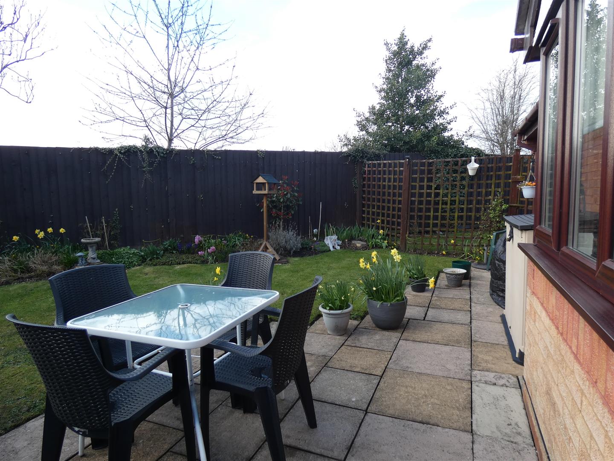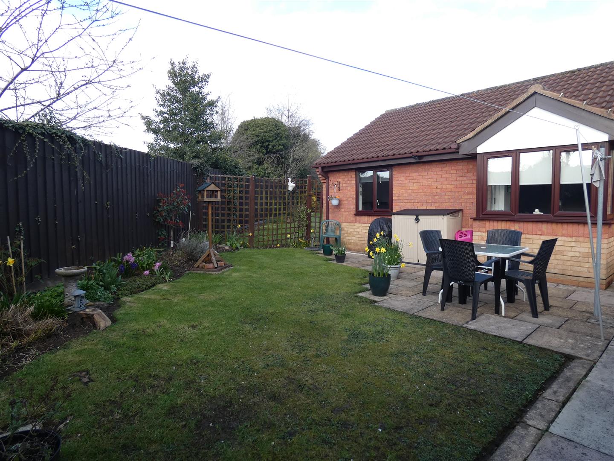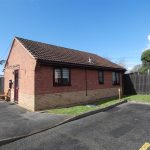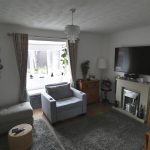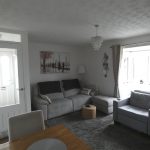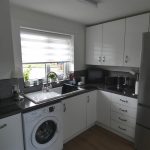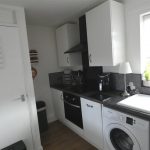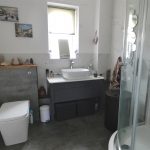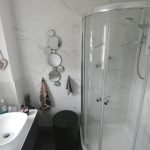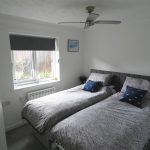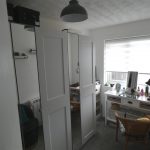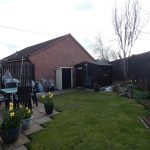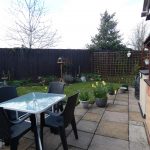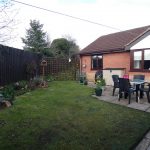Ladywell Close, Stretton, Burton On Trent
Property Features
- Detached Bungalow in Retirement Complex
- uPVC Double Glazed
- Hall, Lounge, Refitted Kitchen
- Two Bedrooms, refitted shower room
- Rear garden (communal)
- Communal car parking
- Close to village amenities
- Easy access to Burton
- EPC E, Council Tax B
- Viewing Recommended to fully appreciate this property
Property Summary
Full Details
Hall
Accessed via a Upvc part glazed door to the side, half glazed door giving access into the Lounge, textured ceiling with light point, smoke alarm, consumer unit
Lounge 4.60m x 3.61m min
With uPVC double glazed bay window to the rear elevation, feature electric fire housed in fire surround, 2 x Gabarron electric radiators, TV aerial point, textured ceiling with light point, power points, telephone point, half glazed door giving access to the kitchen & panelled door leading to inner hallway. Wall mounted call assistant point and pull cord system.
Kitchen 3.81m x 2.03m
Refitted with a range of white gloss wall and base units, black worksurfaces and risers, ceramic white single drainer sink with chrome mixer tap over, plumbing point for washing machine, integrated dishwasher, built in electric oven with countertop electric hob and black extraction fan over, space for fridge-freezer, cupboard housing Ultra Flow water heater and shelving, textured ceiling with strip light, power points, smoke alarm. uPVC double glazed window to the front elevation
Inner Hall
Giving access to both of the Bedrooms and Bathroom, smoke alarm, textured ceiling with light point.
Bedroom One 3.25m x 2.62m
With uPVC double glazed window to rear elevation, Gabarron electric radiator, power points, coved textured ceiling with light point, pull cord system.
Bedroom Two 3.00m x 1.88m
With uPVC double glazed window to front elevation, power points, textured ceiling with light point, Gabarron electric radiator, hatch giving access to the loft.
Bathroom 2.06m x 2.06m
Refitted with grey units incorporating Wc with low level flush, countertop wash hand basin with waterfall chrome mixer tap over, quadrant shower enclosure, marble effect splash-backs, Gabarron electric radiator, opaque glazed uPVC double glazed window to front elevation, textured ceiling with light point.
Outside
To the Front
A spacious Communal Car Park provides off road parking, path leading to the front door. Canopy over front door and outside security light
To the Side
Gate providing access to the rear.
To the Rear
Maintained communal gardens to the rear, paved patio area and shed for storage

