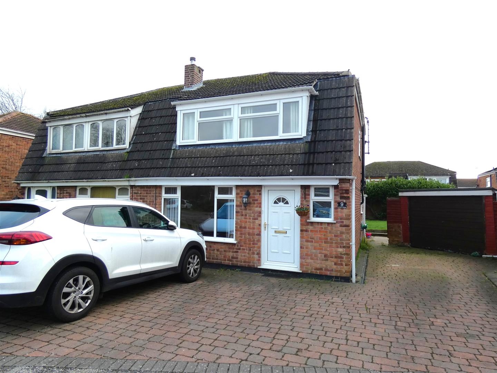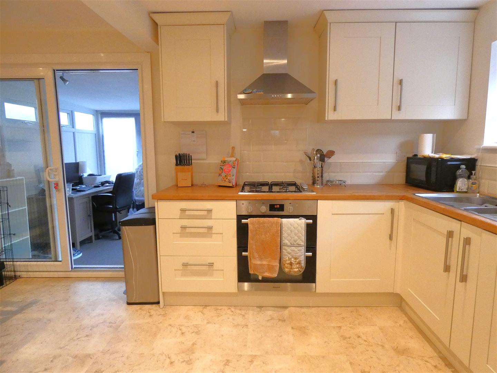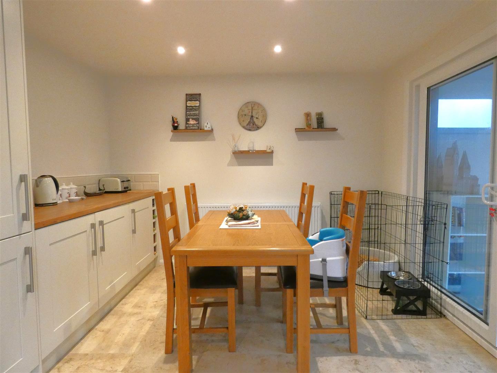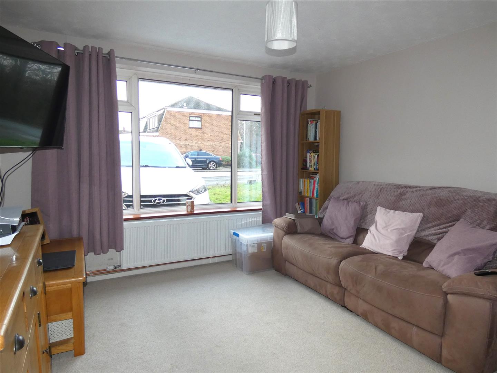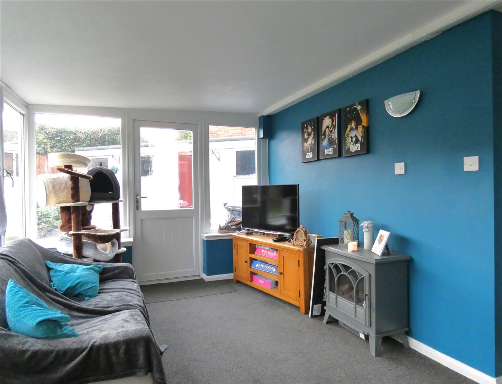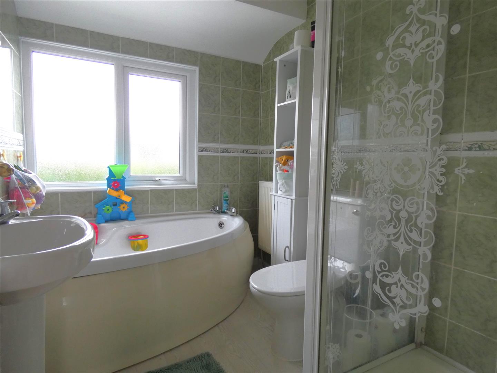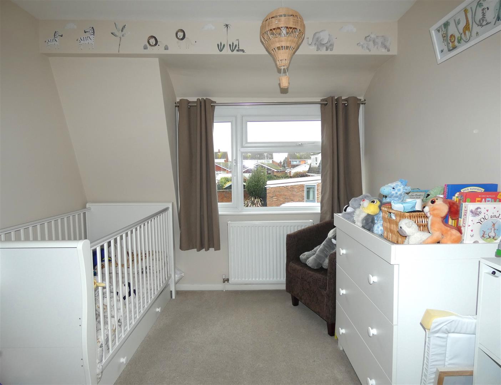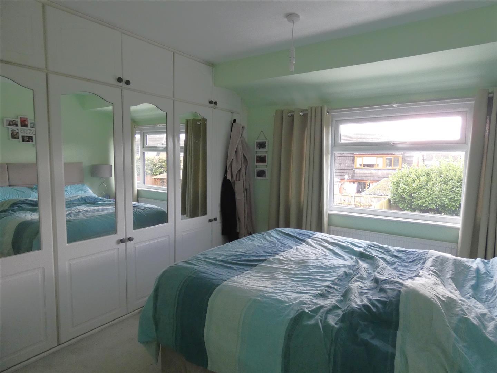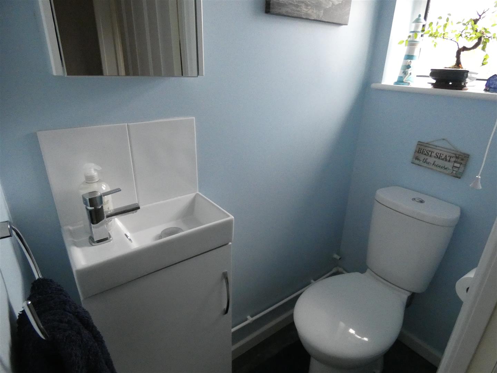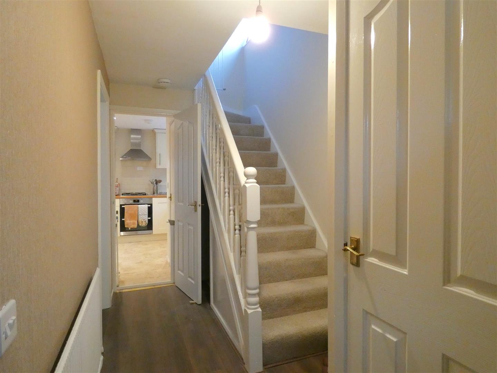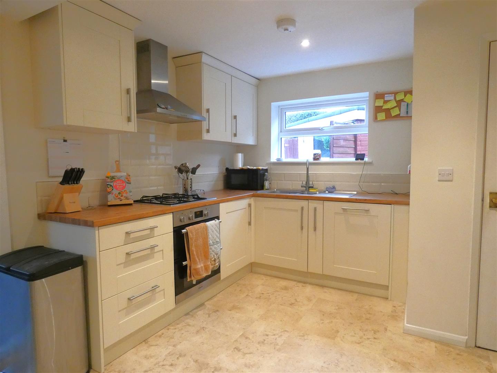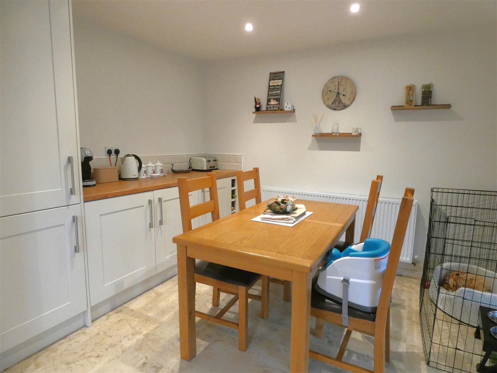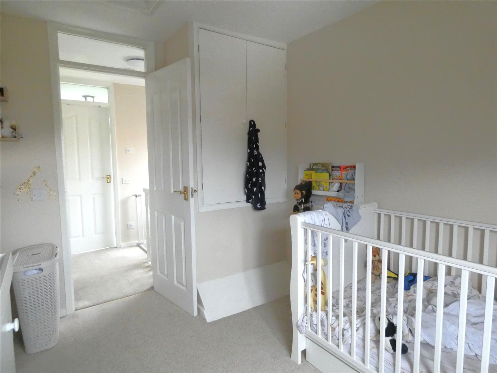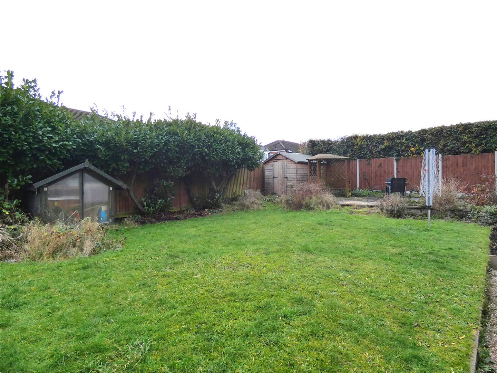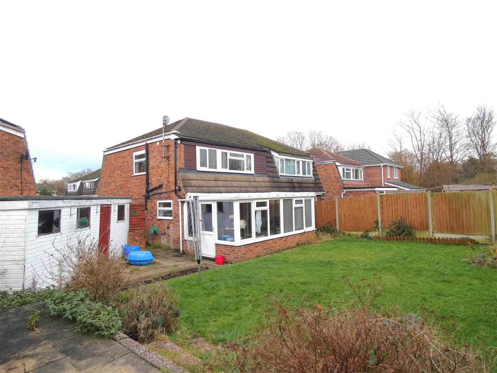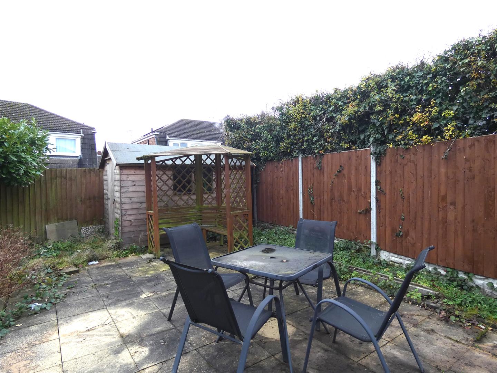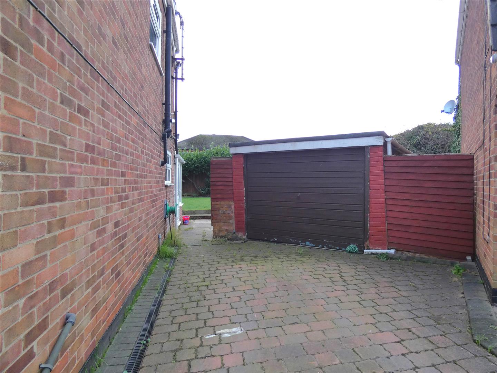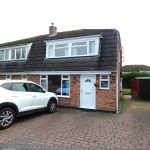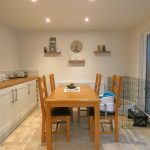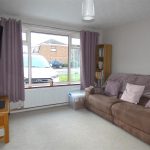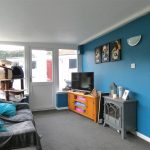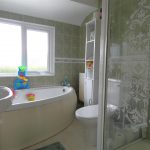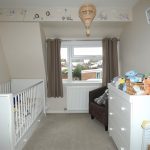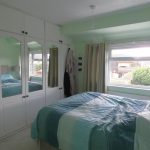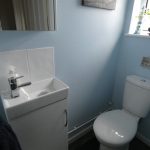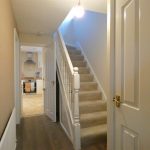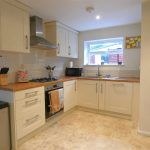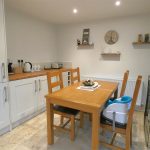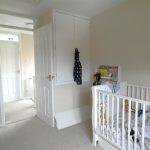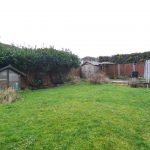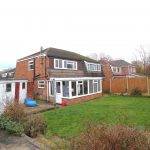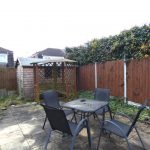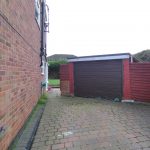Lovatt Close, Stretton, Burton-On-Trent
Property Features
- 3 bedroom semi detached family house
- Re-fitted spacious Kitchen / Diner
- Lounge
- Sun Room
- 3 bedrooms
- Family bathroom and downstairs cloakroom
- Driveway for 2 vehicles and enclosed rear garden
- Council Tax C EPC C
- Cul-de-sac location and close proximity to village amenities
- Easy access to A38 and A50
Property Summary
Full Details
Entrance Hall
Providing access to the ground floor through the uPVC front door, with laminate flooring, ceiling light point, electric power points, under stair storage area, central heating radiator and Open Reach socket.
Cloakroom
W.C with low level flush, wash hand basin, uPVC obscure double glazed window to the front and ceiling light point.
Lounge 3.99 x 3.42
uPVC double glazed window to the front, central heating radiator, electric power points, ceiling light point.
Kitchen / Diner 5.33 x 3.28
With uPVC double glazed window to the side and sliding doors giving access to the sun room , this recently refitted kitchen / diner is a gorgeous addition. Fitted with cream shaker style wall and base units and oak effect roll edge work surfaces, integrated Zanussi gas hob, Hotpoint oven with extraction hood over, integrated fridge / freezer, washing machine and dishwasher, tiled splash backs, 11/2 bowl stainless steel sink and drainer with mixer tap over. Veissman combi boiler located in kitchen cupboard. Electric power points, inset ceiling spot lights, central heating radiator and tiled floor. There is also a built in pantry / cupboard for additional storage.
Sun Room 5.15 x 2.87
A brick built sun room with double glazed windows all round overlooking the garden, with carpeted flooring re-enforced insulated roof and side door providing access to the rear garden, with light points and electric power points.
Bedroom One 3.43m x 3.25m
Double bedroom with uPVC double glazed window to the rear, fitted wardrobes, central heating radiator, electric power points and ceiling light point.
Bedroom Two 4.04m x 2.67m
Double bedroom with uPVC double glazed window to the front, central heating radiator, ceiling light point and electric power points.
Bedroom Three 3.18m x 2.62m
A large single with uPVC double glazed window the front, fitted wardrobe, ceiling light point, electric power points and loft hatch.
Bathroom 2.34m x 1.83m
With a white four piece suite comprising of corner bath, shower enclosure with Triton electric shower, low level W.C and wash hand basin, tiled walls, uPVC double glazed obscured window to the rear, central heating radiator, ceiling light point and extractor fan.
EXTERNAL
To the front
Externally, the property sits on a well maintained, spacious corner plot with a block paved driveway for two vehicles leading to the detached brick built garage.
To the rear
The rear garden has fenced boundaries and is laid to lawn with mature borders and a slabbed patio area to one side of the garden.

