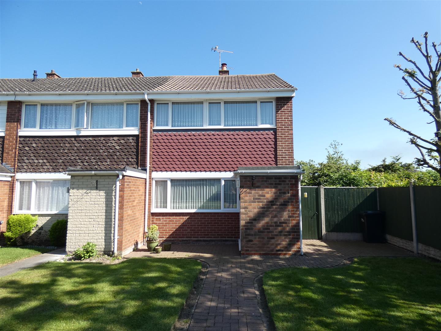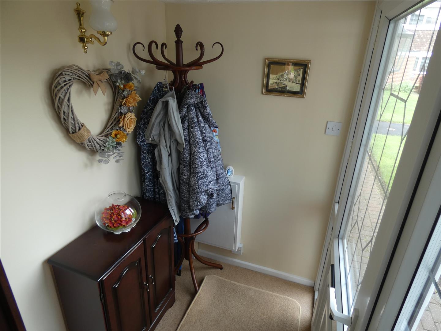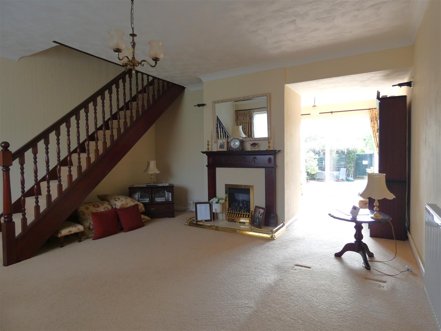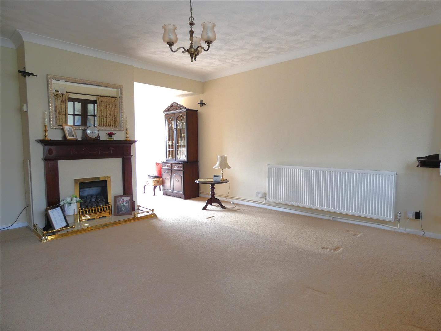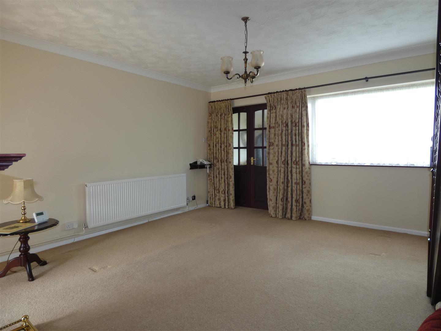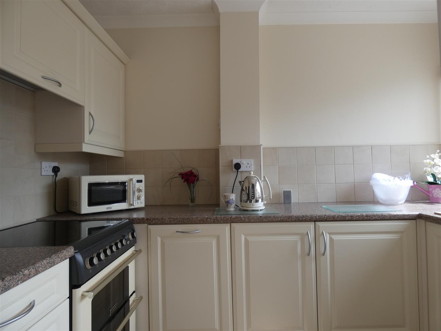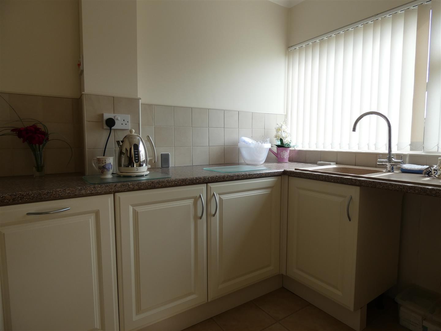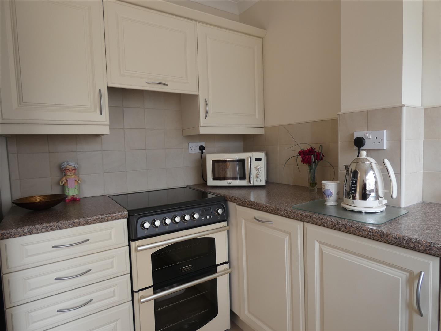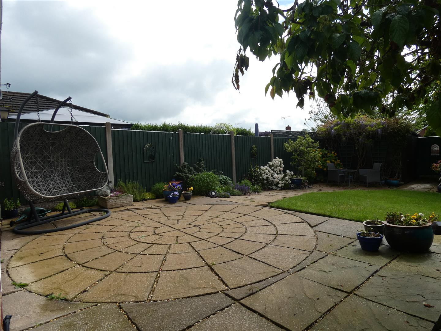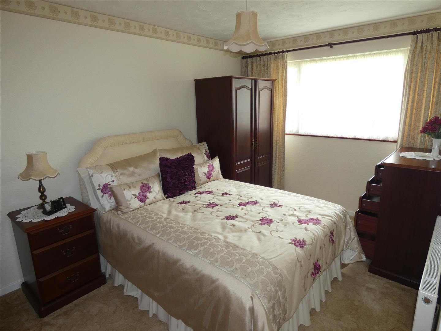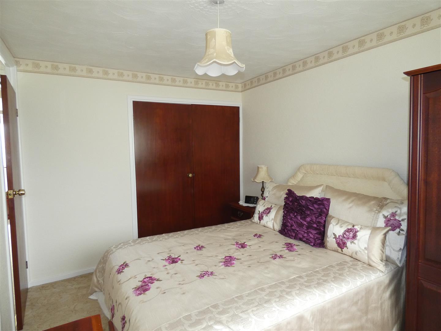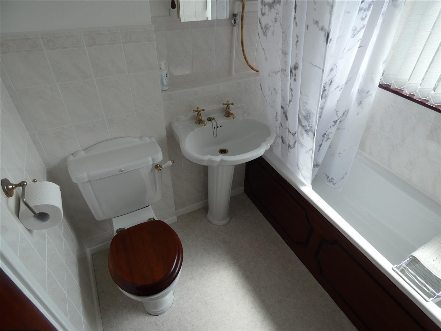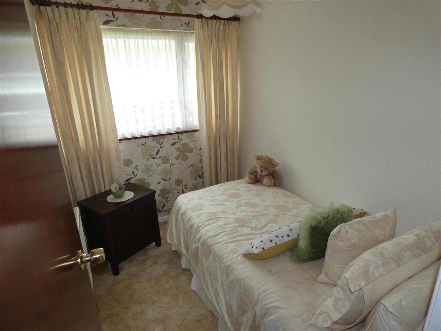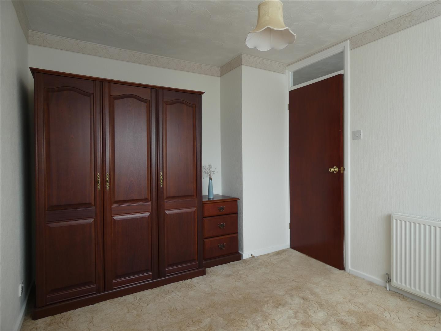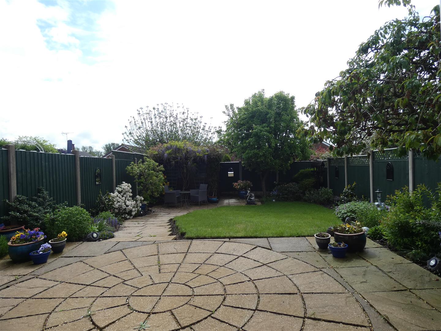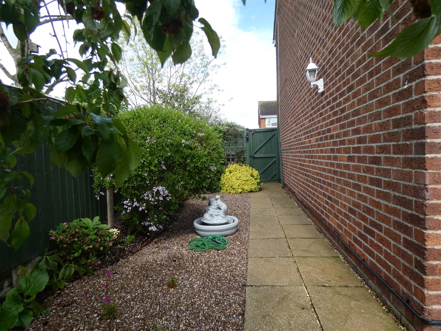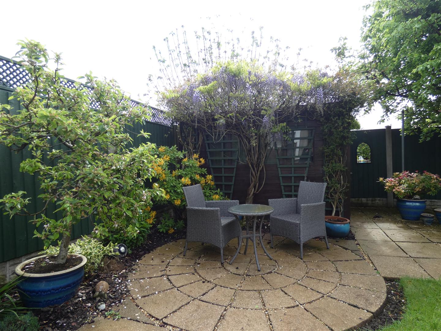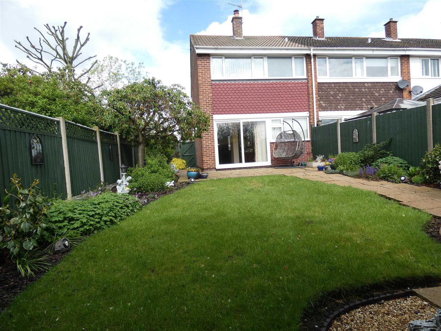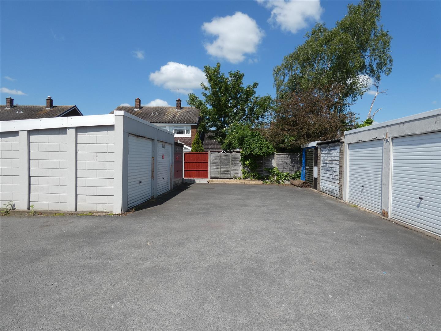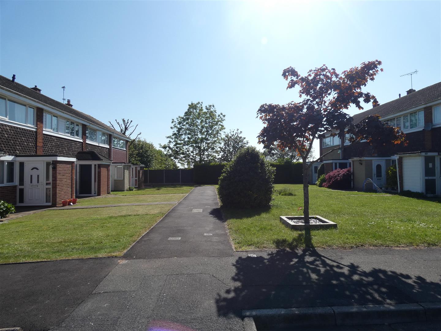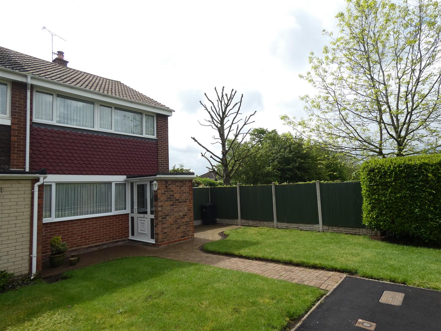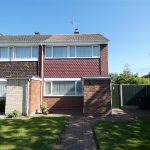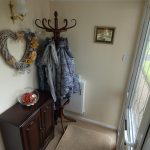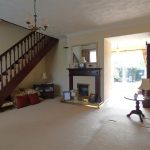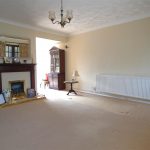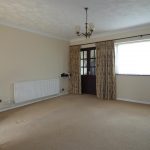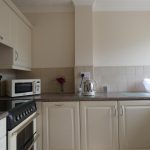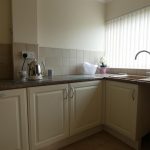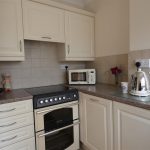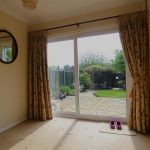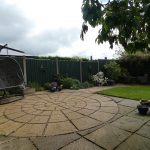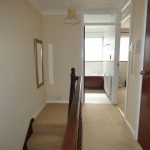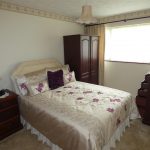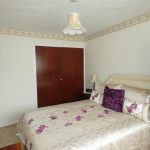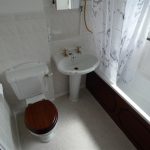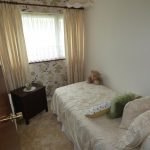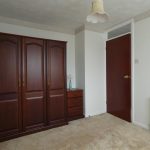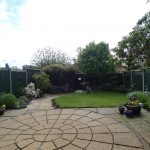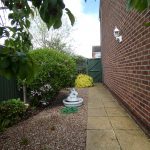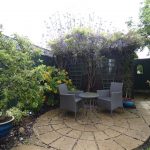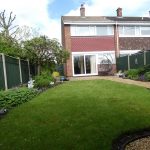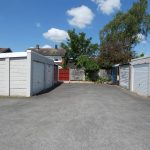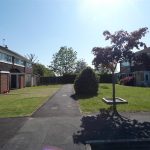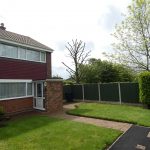Shrewsbury Road, Stretton, Burton-On-Trent
Property Features
- Well maintained 3 bed end town house
- Lounge
- Dining Room
- Kitchen
- Bathroom
- Enclosed gardens
- No Chain
- Village location and close to school
- Easy access to A38 and A50
- EPC D Council Tax B
Property Summary
Full Details
Porch 1.68 x 1.31
The front porch is accessed via a partially glazed uPVC front door with full height glazed panels either side. With a wall light, textured ceiling, switch for outside light, electric power point and cupboard housing the consumer unit. Wooden, partially glazed double doors lead through into the Lounge,
Lounge 4.69 x 4.52
With uPVC double glazed window to the front elevation, gas fire with decorative fire surround, two central heating radiators with TRV's, textured ceiling, ceiling light point, electric power points, BT point, TV aerial point. Stairs off leading to the first floor and open doorway to dining room.
Dining Room 2.64 x 2.53
With Patio doors leading out to the rear garden, central heating radiator with TRV, textured ceiling with light point, sliding door leading into the kitchen.,
Kitchen 3.03 x 1.79
Fully fitted kitchen with a range of wall and base units, marble effect roll edge work tops, composite sink with drainer and stainless steel mixer tap over, integrated fridge, space for cooker with extractor fan over, power points, uPVC double glazed window to the rear, ceiling strip light and tiled floor.
Landing
Providing access to the three bedrooms, bathroom and airing cupboard. Airing cupboard housing Drayton central heating thermostat and shelving providing useful storage. Loft hatch for access to the loft space where the newly fitted, Vokera central heating boiler is located.
Bedroom 1 3.73 x 2.66
With uPVC double glazed window to the front elevation, fitted wardrobe, electric power points, central heating radiator with TRV, textured ceiling with light point.
Bedroom 2 3.42 x 2.95
With uPVC double glazed window to the rear, textured ceiling with light point, central heating radiator with TRV, power points.
Bedroom 3 2.59 x 1.77
With uPVC double glazed window to the front, ceiling light point, textured ceiling, central heating radiator with TRV, power points.
Bathroom 2.04 x 1.79
Fitted with a white suite comprising of W/c, wash hand basin, panelled bath with Newlec Calypso electric shower over. Part tiled walls, vinyl flooring, uPVC double glazed window to the rear, ceiling light and central heating radiator with TRV.
External
To the front
A block paved pathway, set back from the road, leading to the front door, along the front and down the side of the property. The front is laid to lawn. To the side there is a wooden gate and fence providing access to the rear garden and an external electric power point. From the main road there is access to the garage with allocated parking.
To the rear
The beautiful enclosed rear garden has decorative slabbed patio areas, is laid to lawn with mature shrubs and trees in the borders, with an outside water tap and lighting.

