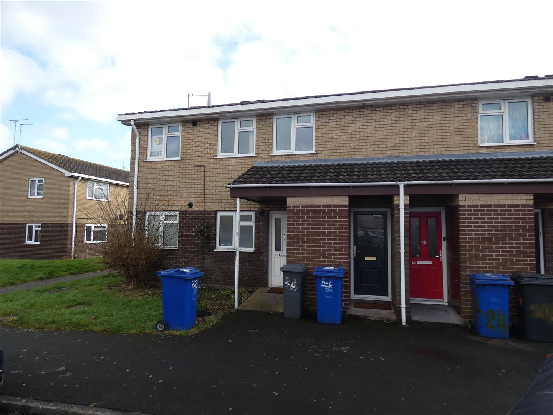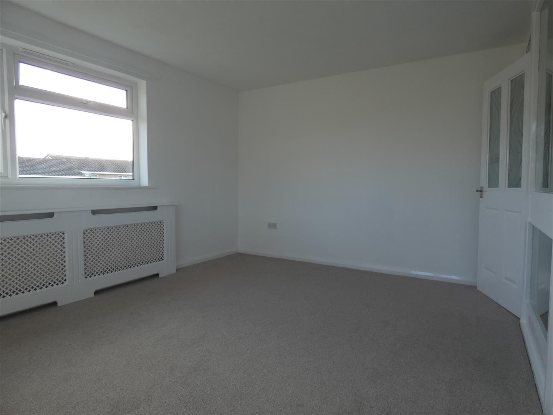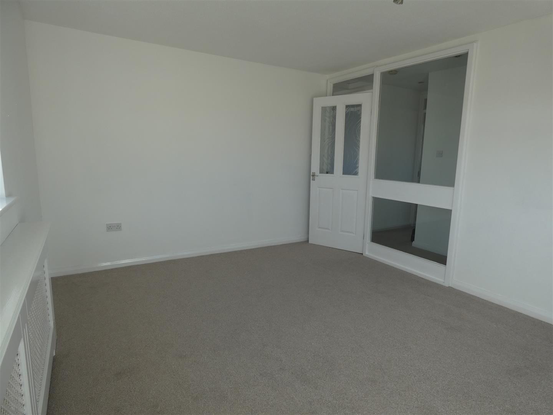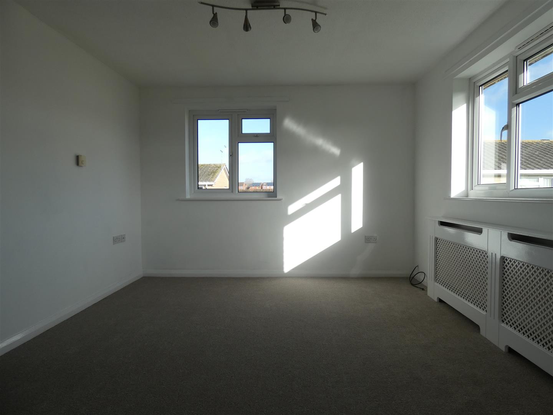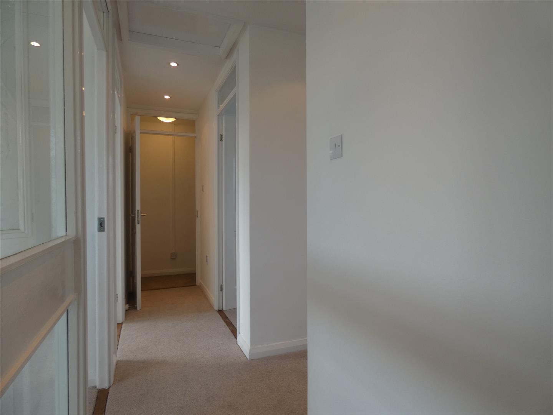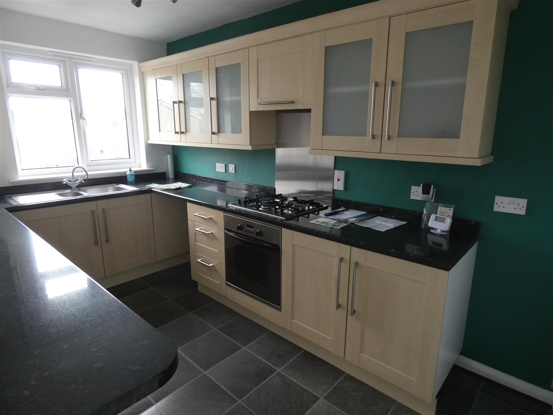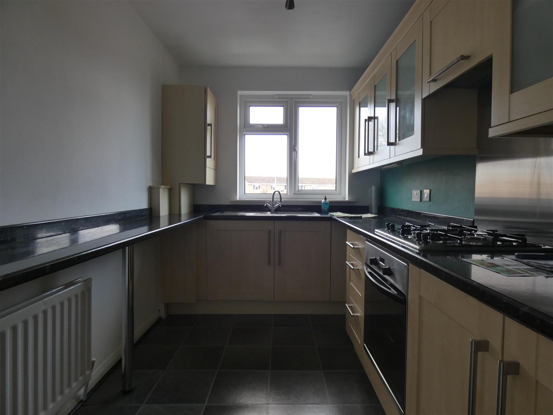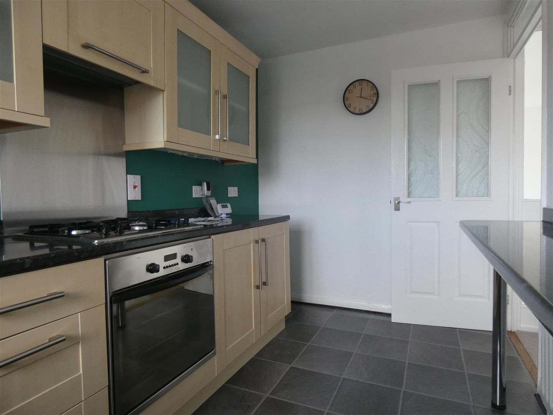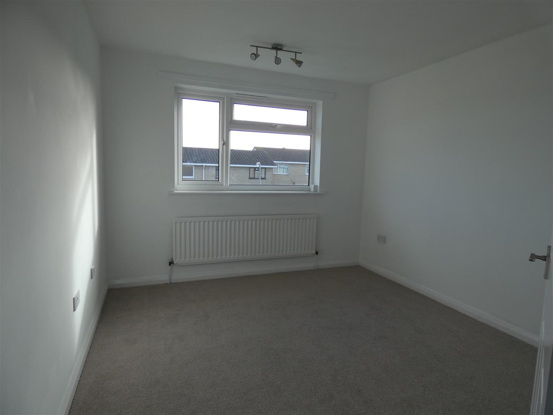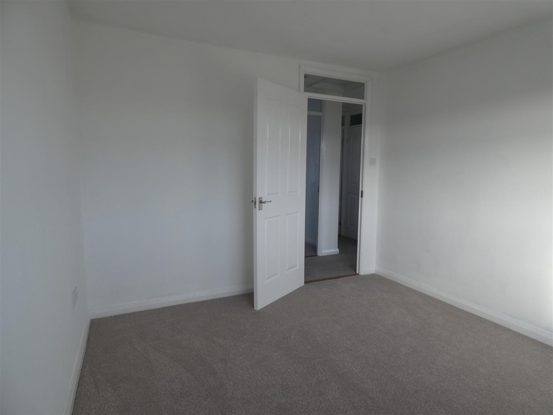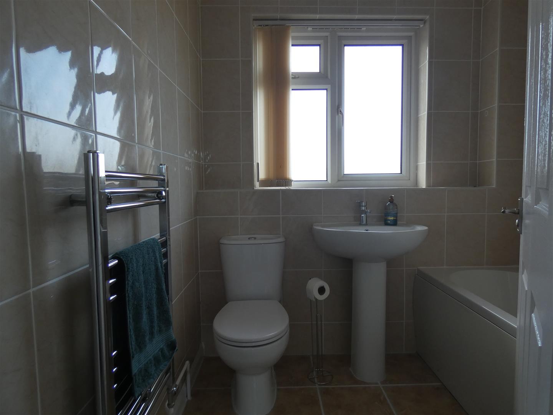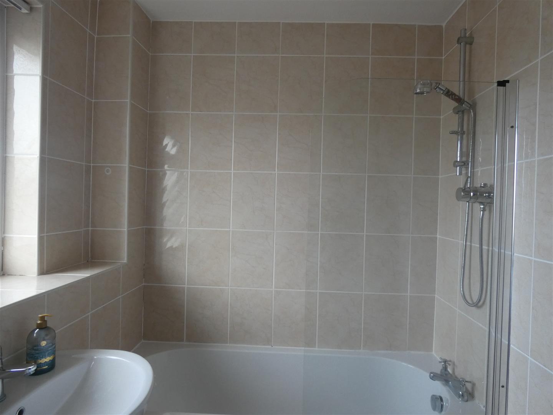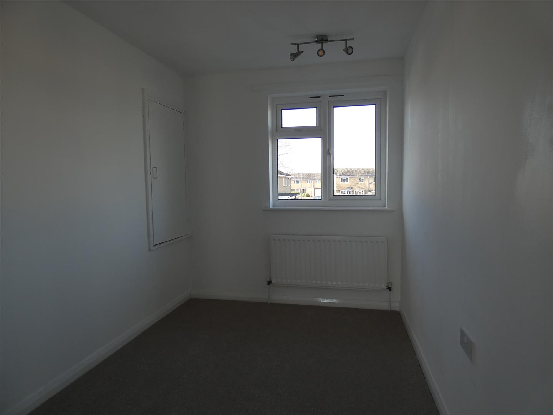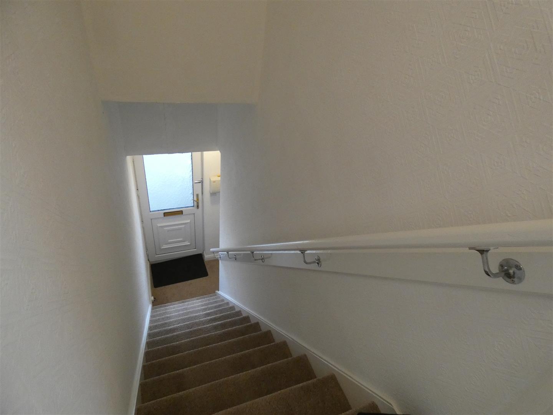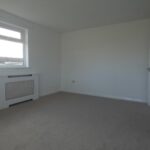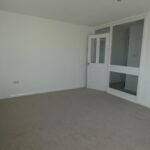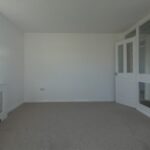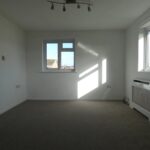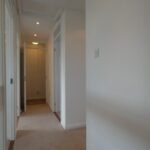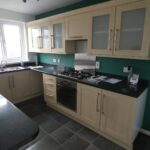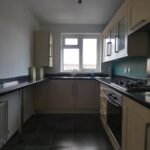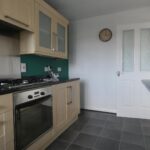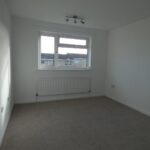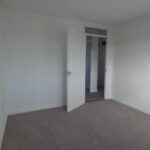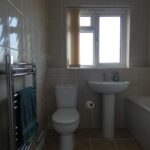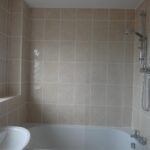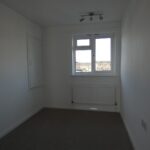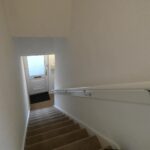St. Marks Road, Burton-On-Trent
Property Features
- IDEAL FIRST TIME BUYER/INVESTMENT PROPERTY
- Purpose Built first floor Flat
- Gas Central Heating, uPVC Double Glazing
- Entrance Hall, Landing
- Lounge, Fitted Kitchen
- Two Bedrooms, Bathroom
- Easy access to amenities & Burton Hospital
- NO UPWARD CHAIN
- EPC C, Council Tax A
- Viewing is recommended to appreciate this property
Property Summary
Full Details
Porch
Open porch area leading to the front door, spacious cupboard providing storage
Entrance Hall 3.46m max x 1.88m max
Accessed via a half glazed composite front door, stairs leading to the first floor, useful under-stairs storage area, ceiling light point, electric consumer unit, coat hooks
Hallway 4.36m max x 0.9m min
Accessed via a door from the staircase, spacious storage cupboard, doors leading to all rooms, hatch giving access to the loft space, inset spot lights, power point.
Lounge 4.63m x 3.47m
With uPVC windows to side and rear elevation, glazed panel to hallway, central heating radiator with feature cover, textured ceiling with light point, TV aerial point and sky cable, power points, wall mounted central heating thermostat.
Kitchen 3.91m x 2.12m
Fitted with a range of wall and base units in Beech, granite effect work surfaces with matching upstands, built in Hotpoint electric oven & gas hob with concealed extraction over, 1.5 bowl stainless steel sink with mixer tap over, uPVC window to front elevation, central heating radiator, plumbing point for automatic washing machine, wall mounted IDeal combination boiler, power points, ceiling light point
Bedroom One 3.46m x 3.12m
With uPVC window to rear elevation, central heating radiator, textured ceiling with light point, power points, TV aerial point.
Bedroom Two 2.97m x 2.24m
With uPVC window to front elevation, central heating radiator, power point, textured ceiling with light point, over-stairs storage cupboard
Bathroom 2.025 x 1.86m
Fully tiled with white suite comprising panelled bath with mixer tap & thermostatic shower over, glass shower screen, low flush Wc, pedestal wash hand basin, uPVC opaque glazed window to front elevation, chrome ladder radiator, ceiling light point.
Externally
A paved path leads to the porch.

