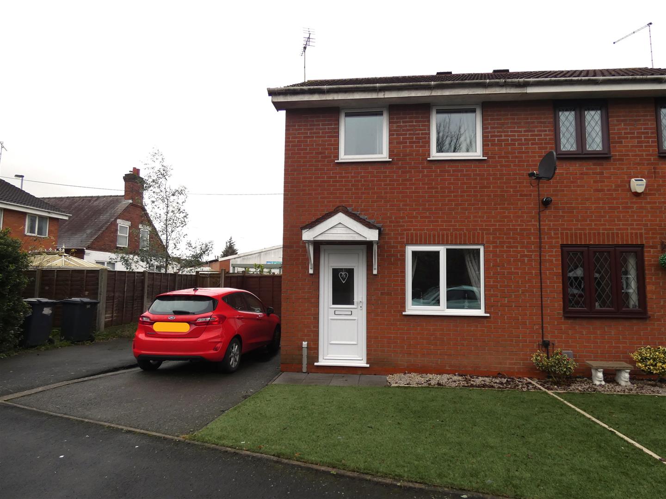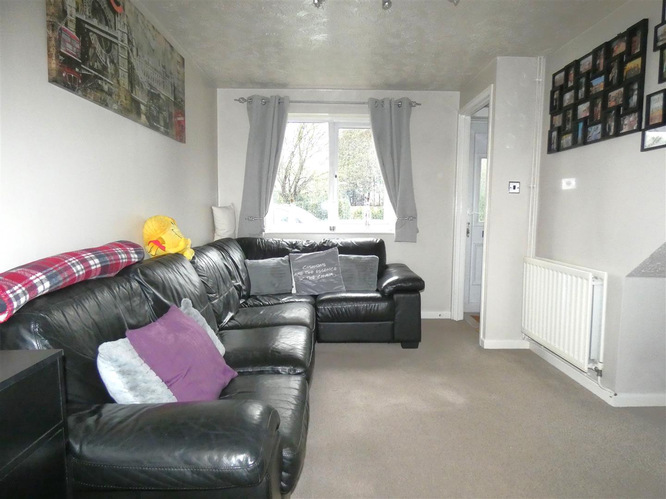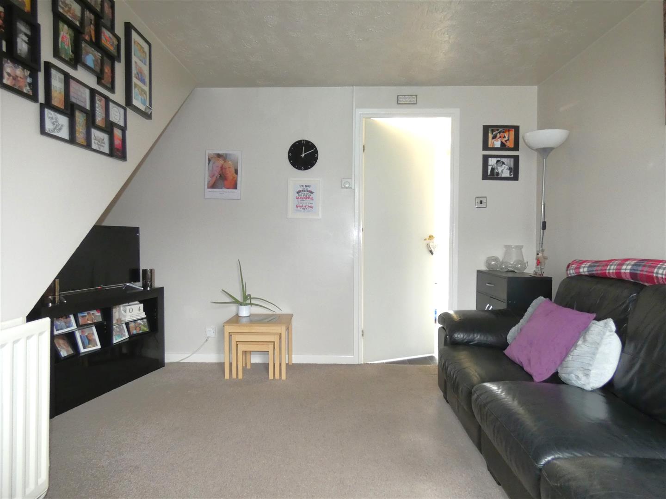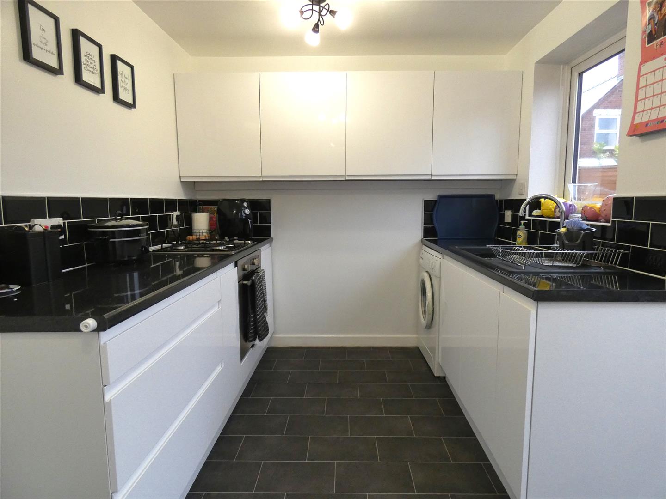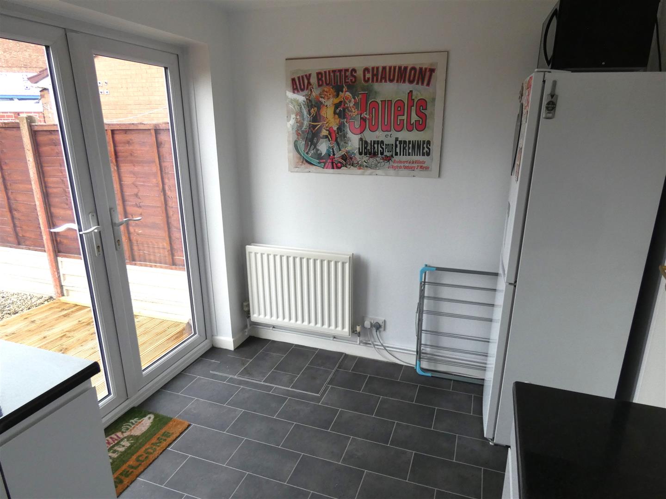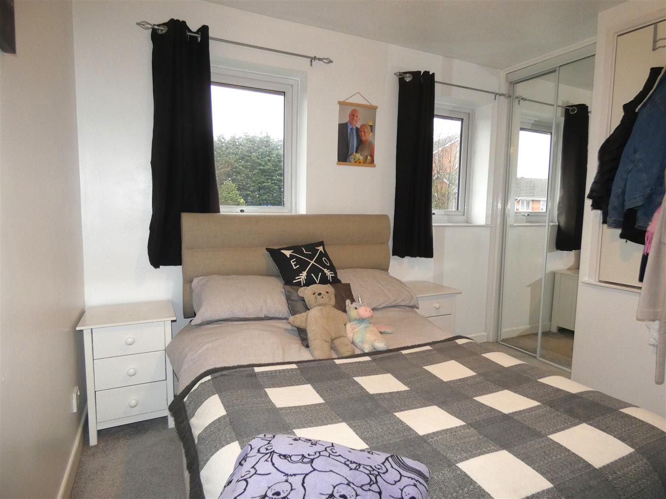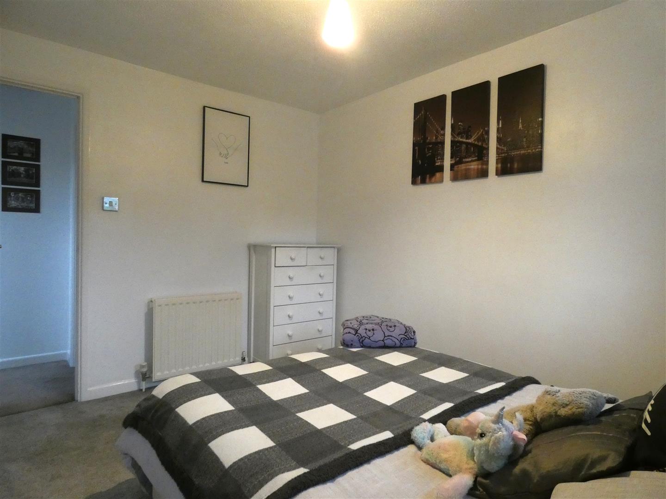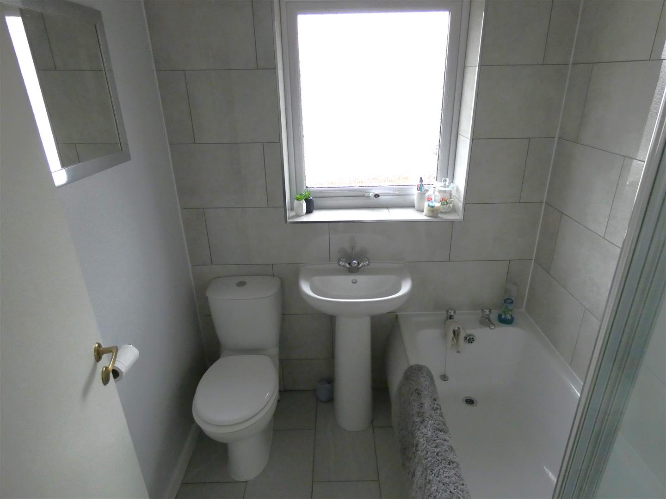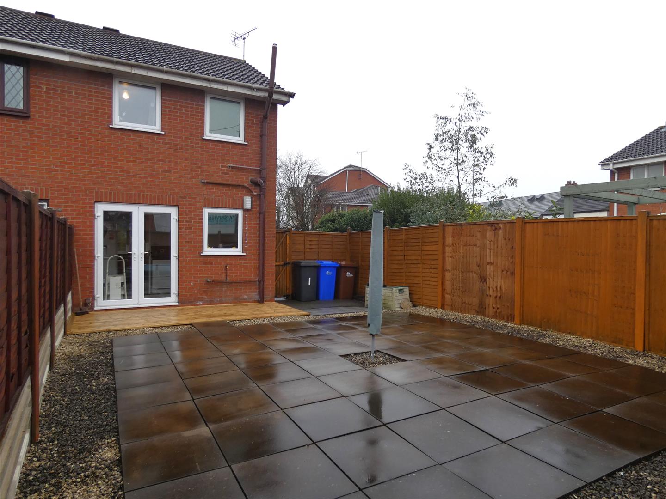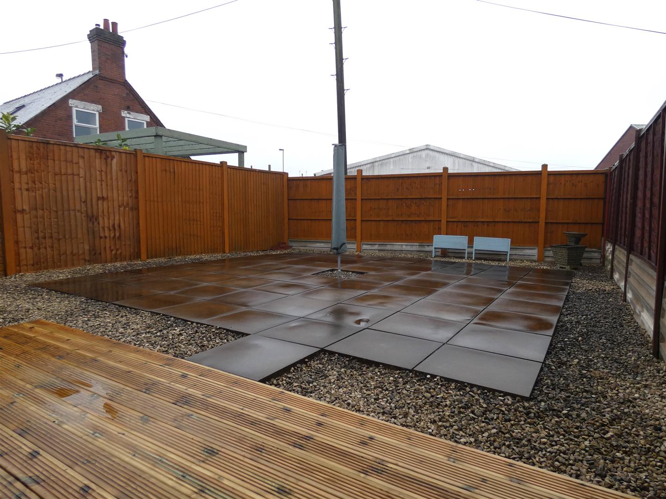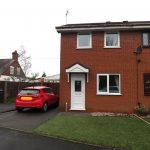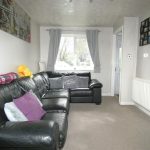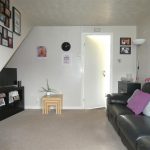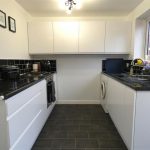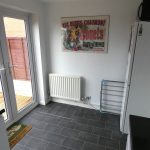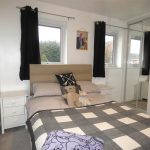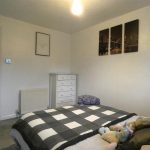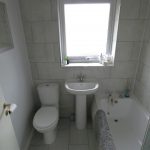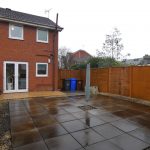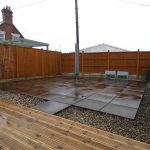The Carousels, Burton-On-Trent
Property Features
- Well Maintained 2 Bed Semi-Detached House
- Modern Kitchen / Diner
- Lounge
- Bathroom
- 2 Bedrooms
- Driveway
- Private low maintenance garden
- Double glazing and central heating
- Council Tax A
- EPC C
Property Summary
Full Details
Entrance Hall
The uPVC double glazed front door with 1/2 opaque window, ceiling light point, electric power points, phone socket, consumer unit and stairs off to first floor.
Lounge 3.70 x 3.73
With uPVC double glazed window to the front of the property, ceiling light point, electric power points, central heating radiator with TRV and heating thermostat controller.
Kitchen / Diner 3.70 x 2.40
This modern kitchen / diner is fitted with a range of white gloss wall and base units, black marble effect roll edge work tops, integrated Belling gas hob and electric oven, double glazed uPVC window to the rear, uPVC double glazed front doors to the rear garden, space for automatic washing machine, grey tile effect vinyl flooring, black flecked composite one bowl sink with drainer and stainless steel mixer tap over, central heating radiator with TRV and black gloss brick effect tiled splash backs.
Landing
Providing access to the bathroom and both bedrooms, with uPVC double glazed window to the side, ceiling light point, electric power point and loft hatch.
Bedroom 1 3.35 x 2.74
With 2 uPVC double glazed windows to the front, ceiling light point, central heating radiator with TRV, electric power points, fitted cupboard housing Worcester Bosch Combi Boiler, fitted wardrobe with shelving and hanging rail.
Bedroom 2 2.78 x 1.82
uPVC double glazed window to the rear, with central heating radiator with TRV, ceiling light point and electric power points.
Bathroom 1.75 x 1.65
Fitted with a white bathroom suite comprising of WC, wash hand basin and bath with mains shower over. Fully tiled walls and floor, ceiling light point, wall mounted heated towel rail and opaque double glazed uPVC window to the rear.
External
To the front
With a small low maintenance front garden laid with AstroTurf and tarmac driveway to the side for two vehicles.
To the rear
French doors leading from the kitchen to the the low maintenance enclosed rear garden with fenced borders has a lovely slabbed patio area surrounded by decorative stone and a decked area. Side gate to the side leading to the driveway.

