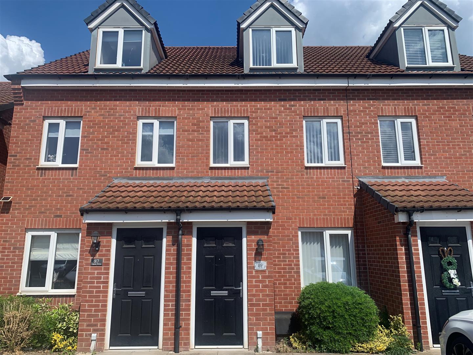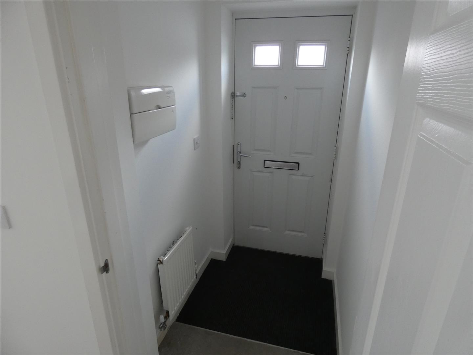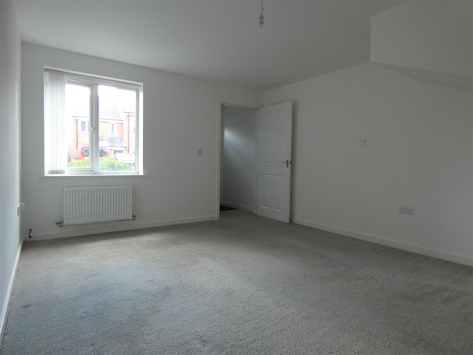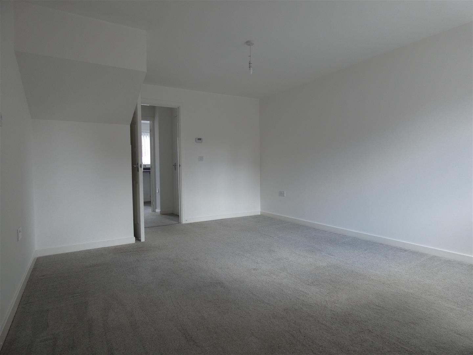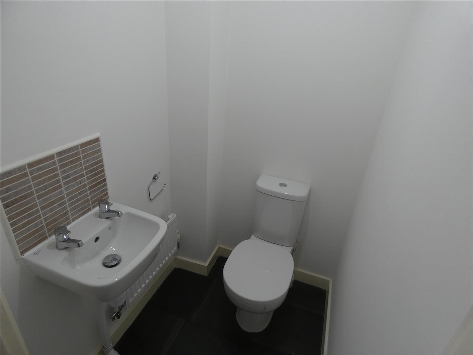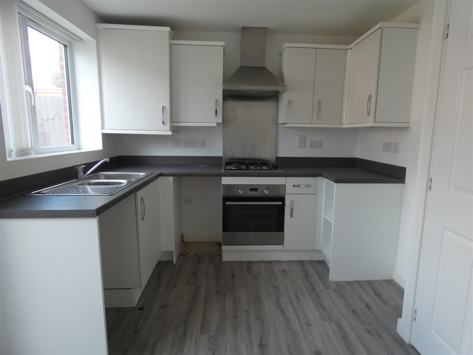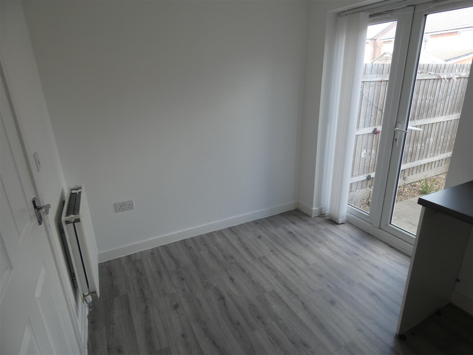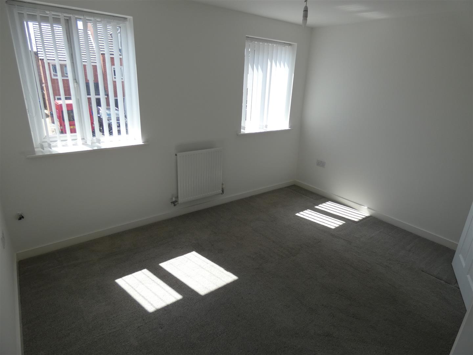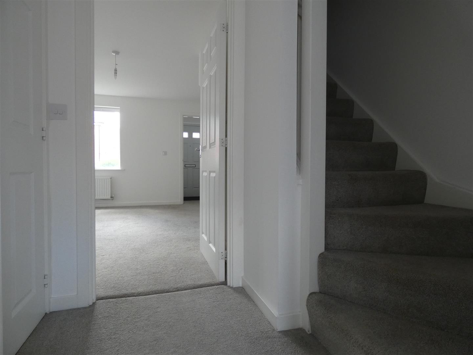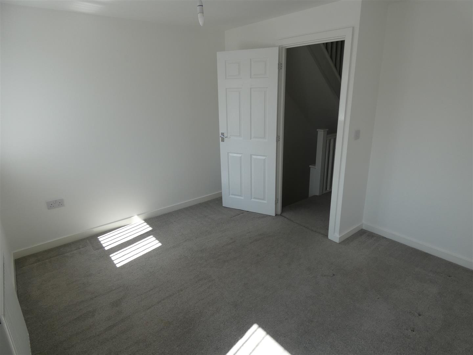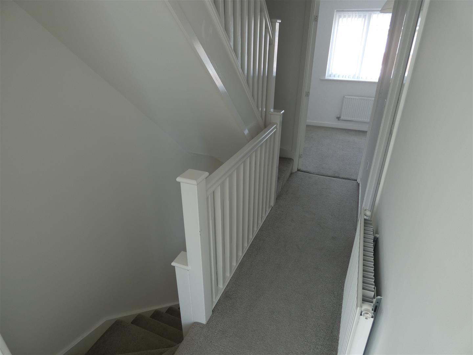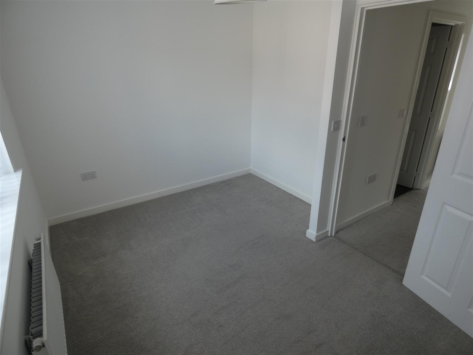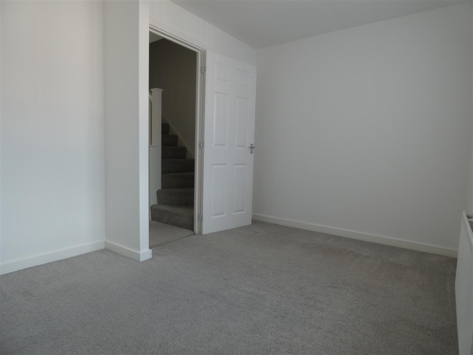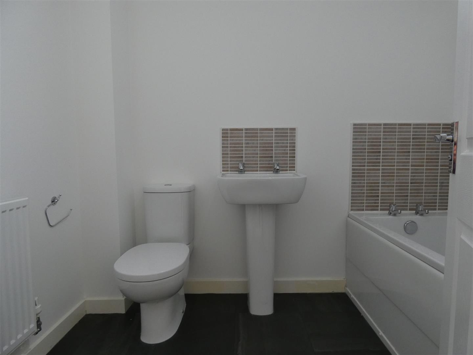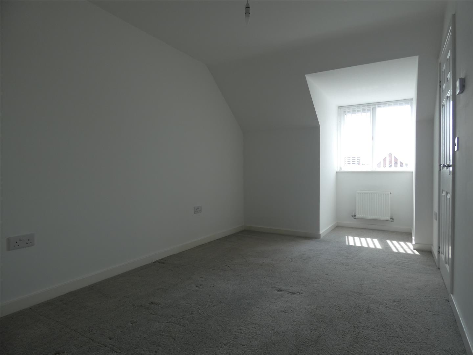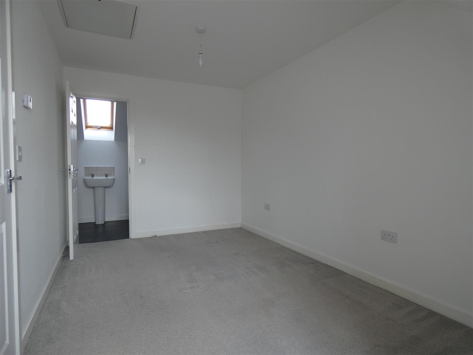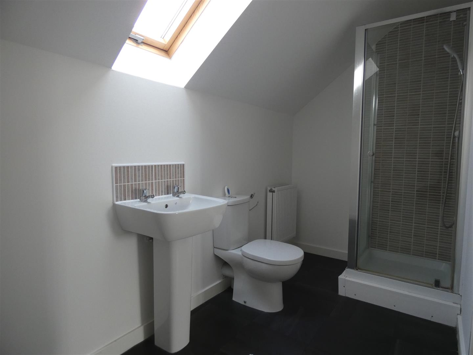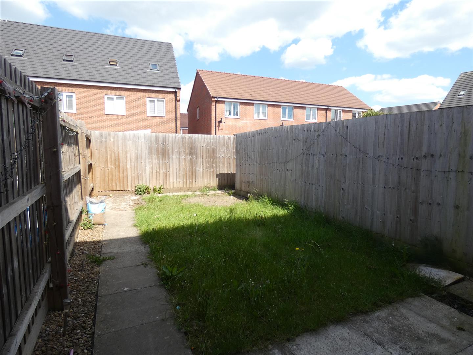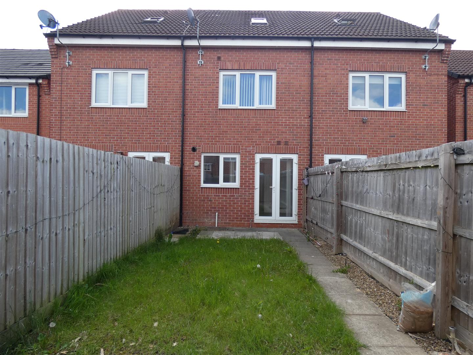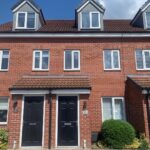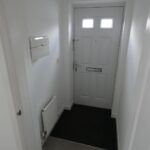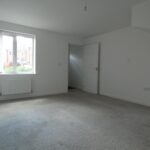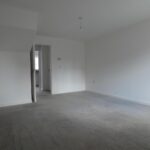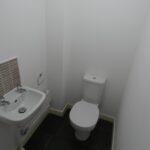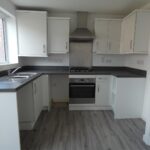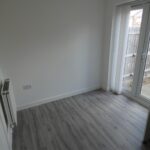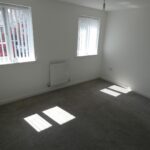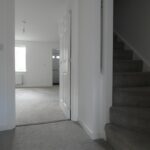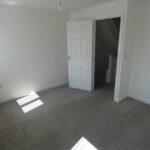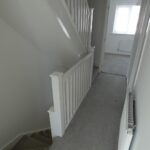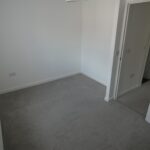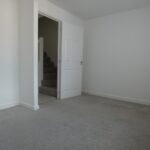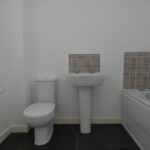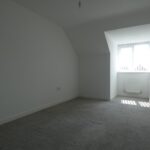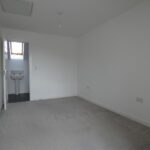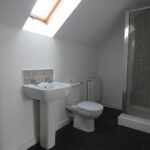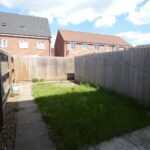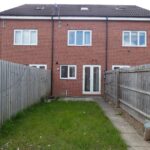Upton Drive, Burton-On-Trent
Property Features
- 3 Storey Mid Town House
- Gas Central Heating, uPVC Double Glazed
- Porch, Lounge, Inner Hall
- Kitchen Diner, Wc
- Three Double Bedrooms
- Bathroom, En-suite
- Allocated off road parking
- Enclosed rear Garden
- Easy access to A38, A50 & Town Centre
- EPC B, Council Tax C. NO UPWARD CHAIN
Property Summary
Allocated parking to the front, enclosed garden to the rear. No Upward Chain, EPC B, Council Tax C, Easy access to A38 & A50 for the commuter. Viewing is recommended to fully appreciate this property
Full Details
Porch 1.66m x 1.11m
Accessed via composite door, radiator with trv, consumer unit, ceiling light point and door to lounge.
Lounge 4.45m max x 3.60m max
DG uPVC window to front elevation, open reach internet & phone point, aerial, powerpoints, radiator, central heating thermostat, radiator, ceiling light point and door to understairs storage cupboard.
Inner Hall
Door to WC, powerpoints, ceiling light point, door leading to kitchen/diner and stairs to first floor.
Wc 1.30m x 1.11m
Fitted with low level flush toilet, wash hand basin with chrome taps, radiator with trv, ceiling mounted extractor fan, and ceiling light point.
Kitchen Diner 3.57m x 2.68m
Fitted with a range of wall and base units with roll edge worktop, 1 and a half bowl sink with drainer and chrome mixer tap over, under counter space for appliances, standing space for fridge/freezer, built in Electrolux electric oven, gas hob with chimney extractor fan over. Cupboard housing Ideal combi boiler, power points, ceiling light point, radiator with trv, DG uPVC window to rear elevation and DG uPVC patio doors leading to rear garden.
Stairs & Landing
With doors leading off to bedrooms and bathroom, radiator with TRV, powerpoints, and ceiling light point.
Bedroom Two 3.62m max x 3.17m max
2 DG uPVC windows to front elevation, aerial, power points, radiator with trv and ceiling light point.
Bedroom Three 3.60m x 2.69m max
DG uPVC window to rear elevation, power points, radiator with trv and ceiling light point.
Bathroom 2.41m x 1.69m
Fitted with low level flush wc, wash hand basin and paneled bath both with chrome taps, Part tiled, radiator with trv, ceiling mounted extractor fan and light point.
Stairs/Landing
Door to storage cupboard, power points, ceiling light point and door leading to master suite.
Bedroom One 3.95m min x 2.57m
DG uPVC window to front elevation, hatch giving access to loft, power points, radiator, central heating thermostat, door leading to ensuite.
En-Suite 3.37m x 1.58m
Fitted with low level flush wc, wash hand basin with chrome taps, tiled shower enclosure with thermostatic shower, radiator with trv, sky light window, ceiling mounted extractor fan and light point.
Externally
To the front
A tarmac driveway leads to the front door with shrubbed border framing the lounge window.
To the rear
Fully enclosed garden with fenced boundaries, mainly laid to lawn with small patio and gate allowing access around the back of the property.

