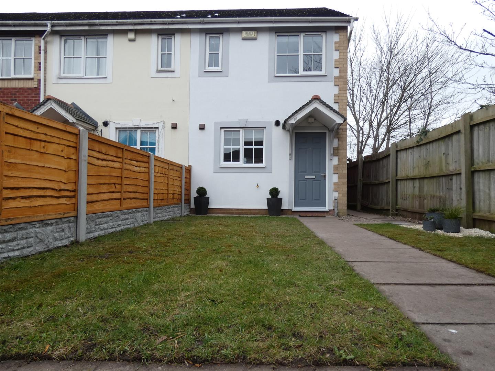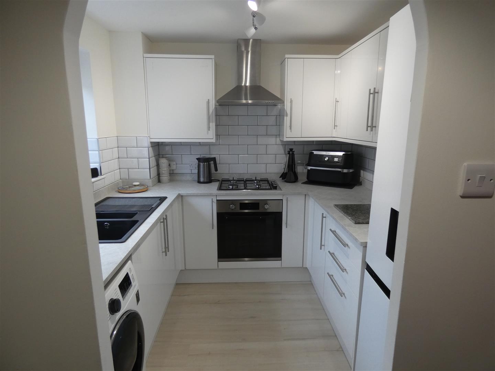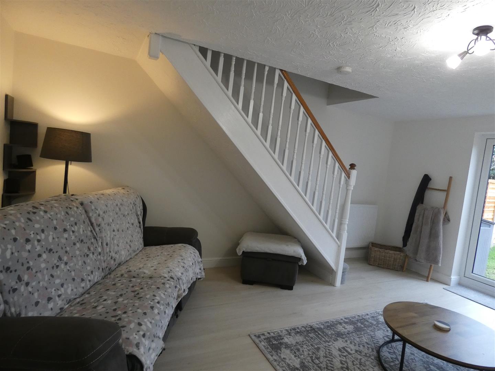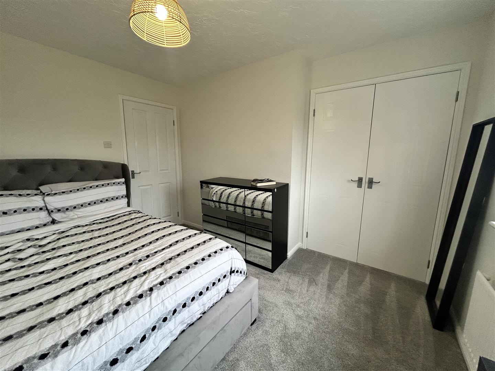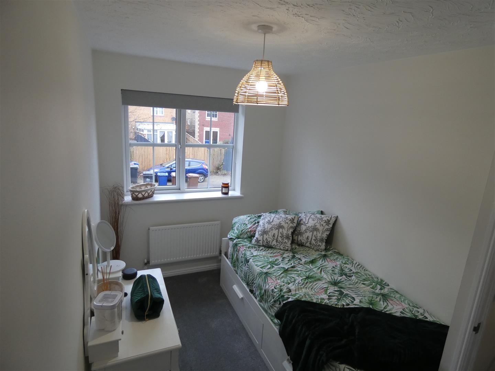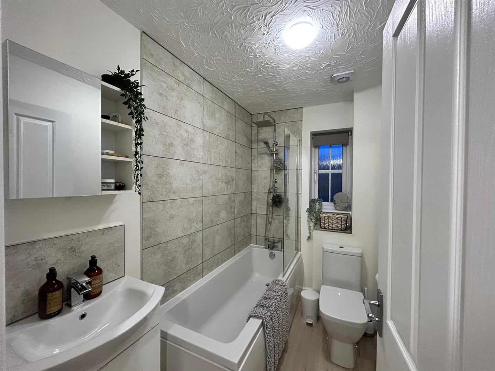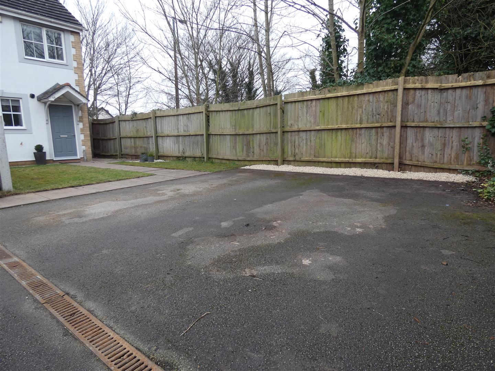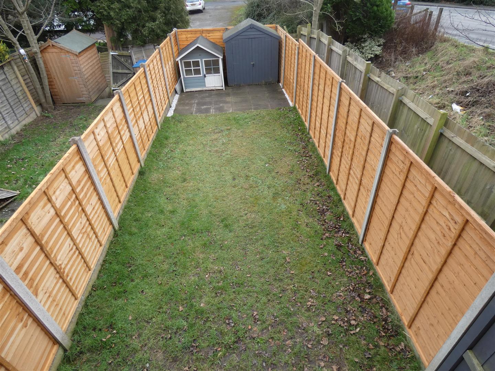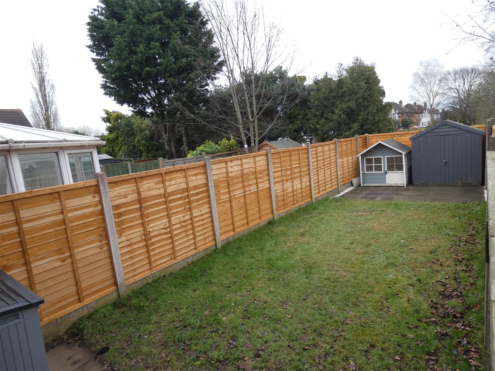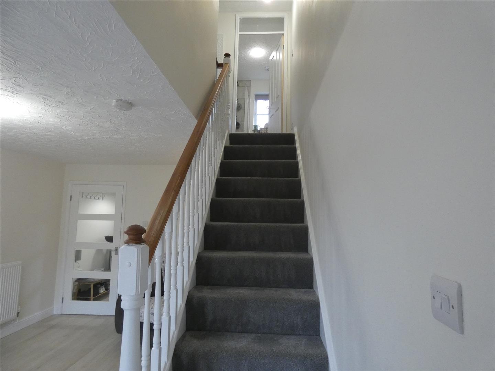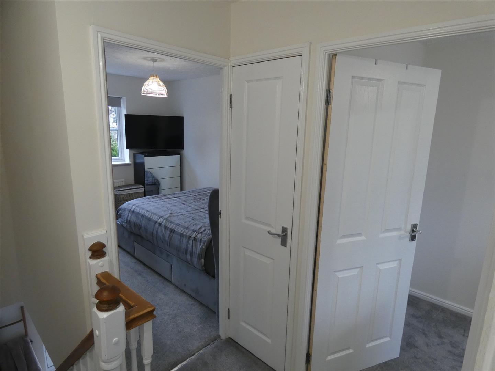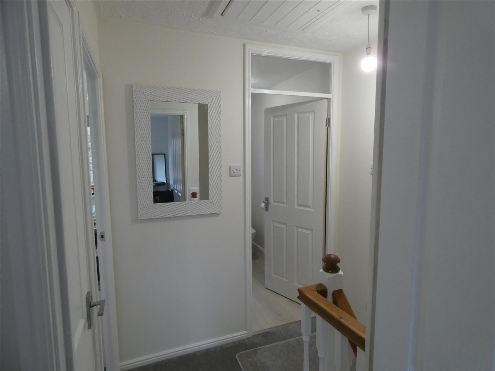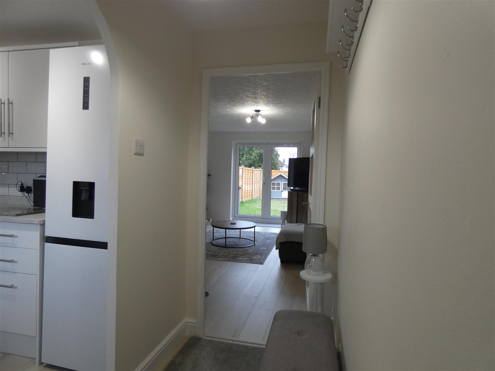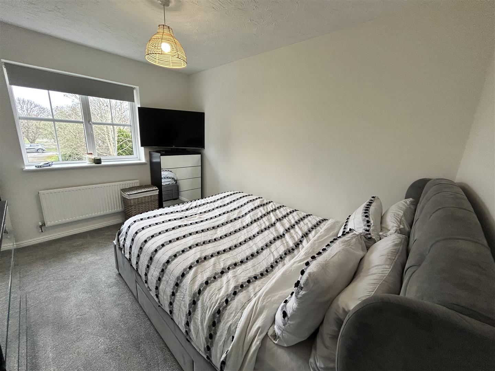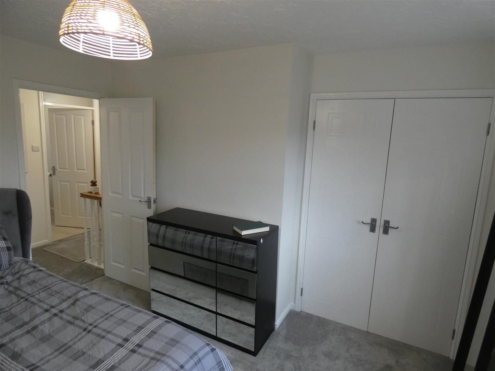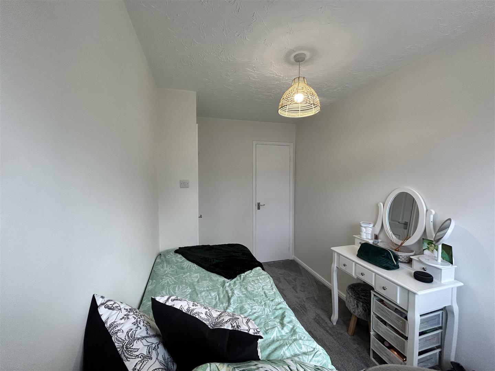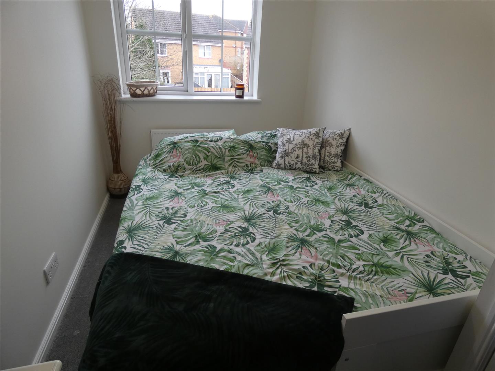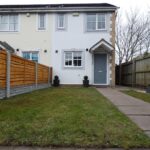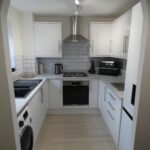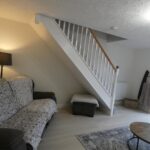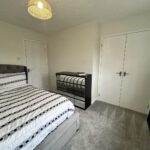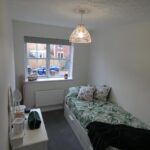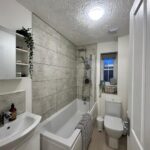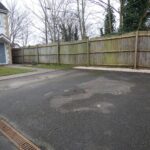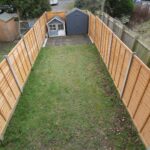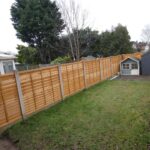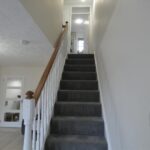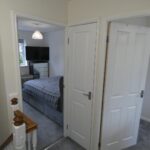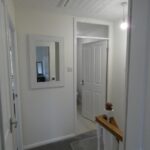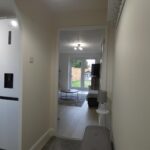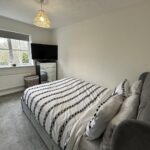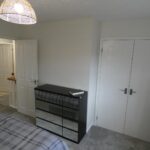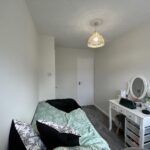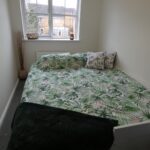Wetherby Court, Branston
Property Features
- Refurbished, , ideal First Timer Buyer, End Town House in cul de sac location
- Gas Central Heating, uPVC double glazing
- Entrance Hall, Lounge with stairs to the first floor
- Re-fitted Kitchen with integrated Oven & Hob
- Two Bedrooms, Re-fitted Bathroom inc over-bath rain shower
- Allocated off road parking for 2 cars, lawn to front
- Fully enclosed rear garden, new floor coverings throughout
- Easy access to local amenities & A38 for the commuter
- EPC C, Council Tax B
- Viewing is highly recommended to appreciate this property
Property Summary
IDEAL FIRST TIME BUYER.
Easy access to amenities, schooling & A38 for the commuter. Viewing is highly recommended.
EPC C, Council Tax B
Full Details
Entrance Hall
Accessed via a solid front door with hanging porch over, leading to the lounge, archway to the kitchen, central heating radiator, ceiling light point, wall mounted coat hooks and laminate flooring.
Lounge 5.11m x 3.61m
Accessed by a glass panel door from the entrance hall, with uPVC French doors leading to the rear garden, open plan staircase leading to the first floor, central heating radiators, ceiling light point, power points, TV aerial point, smoke alarm, laminate flooring.
Kitchen 2.40m x 2.40m
Refitted with a comprehensive range of wall and base units with white doors, quartz effect work surfaces with brick tile splash, integrated Lamona electric oven & gas hob with stainless steel extraction chimney over, inset composite 1.5 bowl single drainer sink with mixer tap over, plumbing point for automatic washing machine, standing space for fridge freezer, concealed wall mounted Baxi combination boiler, spot bar light to ceiling, uPVC window to front elevation, power points, laminate flooring.
Landing
Giving access to both bedrooms & bathroom, spacious storage cupboard, smoke alarm, hatch giving access to the fully boarded loft which has a light.
Bedroom One 3.57m x 2.66m
With uPVC window to rear elevation, built-in double wardrobe providing storage, central heating radiator, ceiling light point, power points.
Bedroom Two 3.29m x 2.06m
With uPVC window to the front elevation, built in wardrobe providing storage, central heating radiator, ceiling light point, power points.
Bathroom 2.42m x 1.47m
Re-fitted with white suite comprising panelled bath with shower screen & tiling to walls, mixer tap with rainfall shower and further head on a chrome sliding rail, low flush WC, vanity unit and hand basin with tiled splash, wall mounted cabinet, ceiling light point, humidistat extractor fan, central heating radiator, uPVC opaque glazed window to front elevation.
Externally
To the Front
Lawn with path leading to the front door, allocated parking for 2 cars, fencing to boundaries, side access to rear garden, outdoor water supply.
To the Rear
Fully enclosed with new fencing to all boundaries, lawn with paved patio area, garden shed, external power point, can be accessed via side gate.

