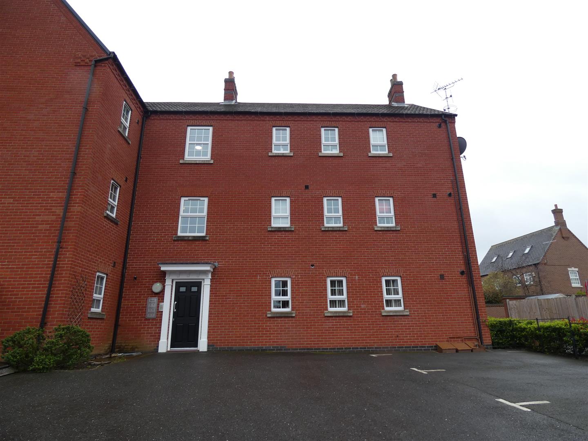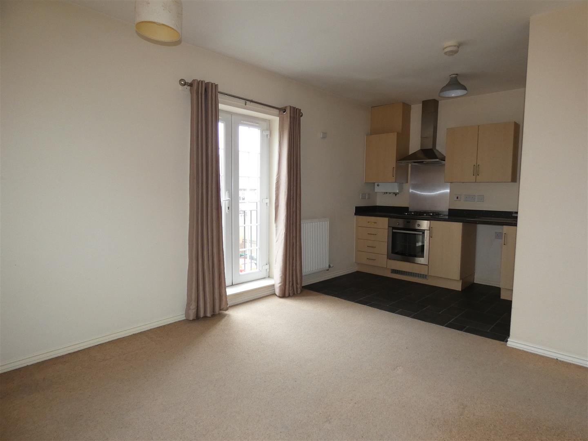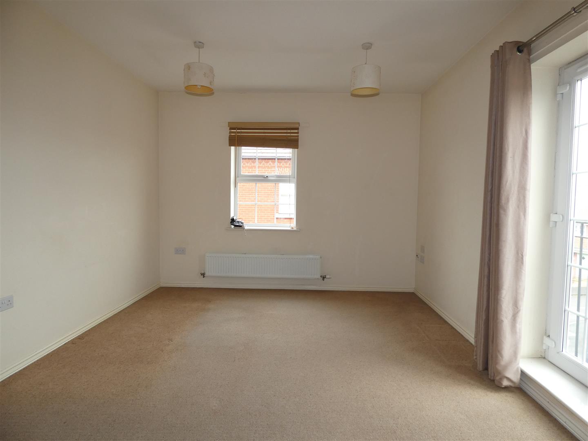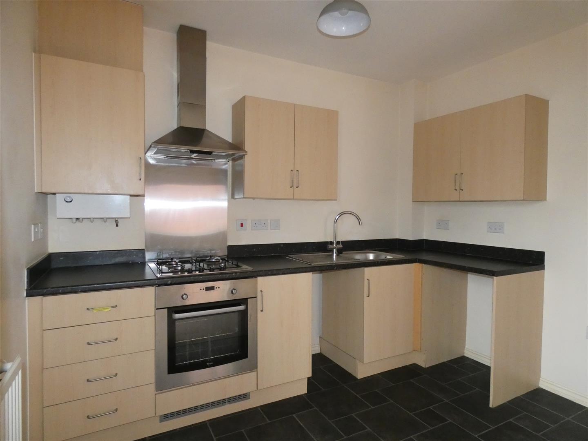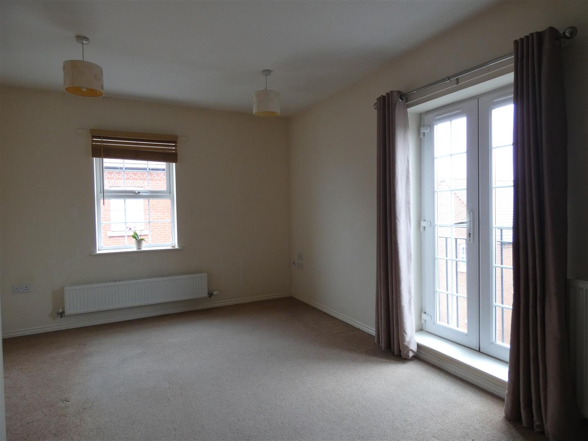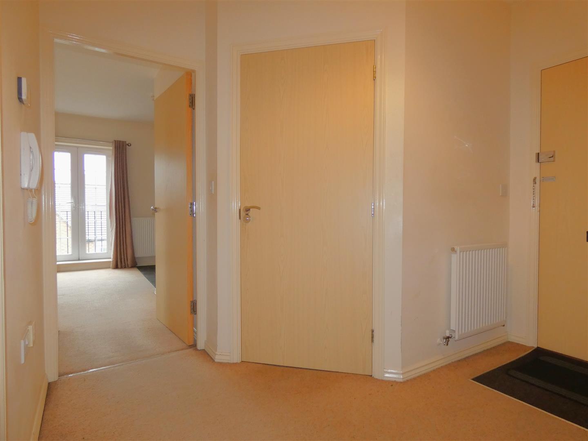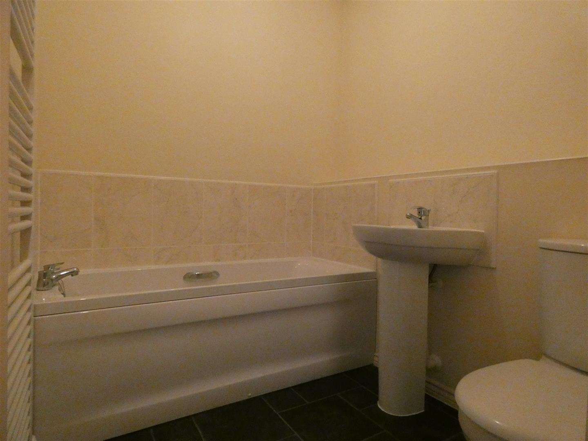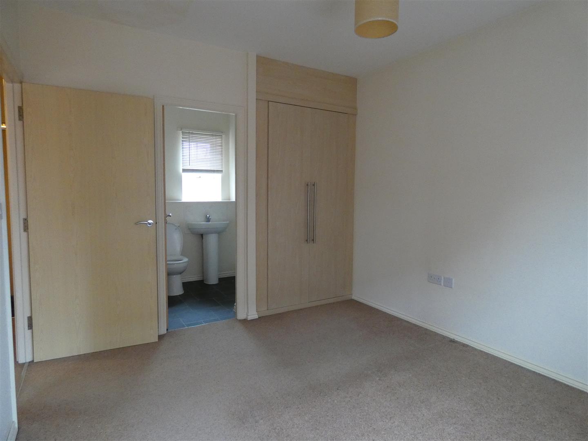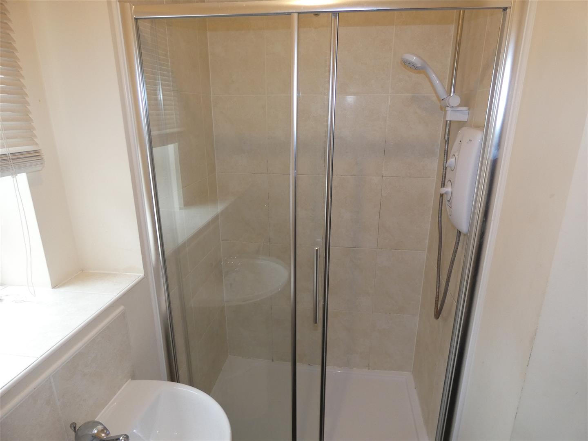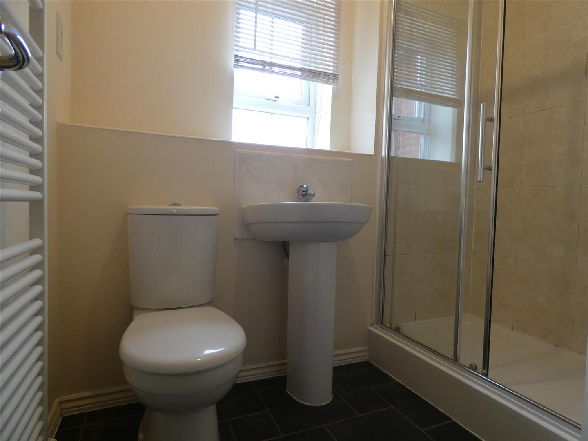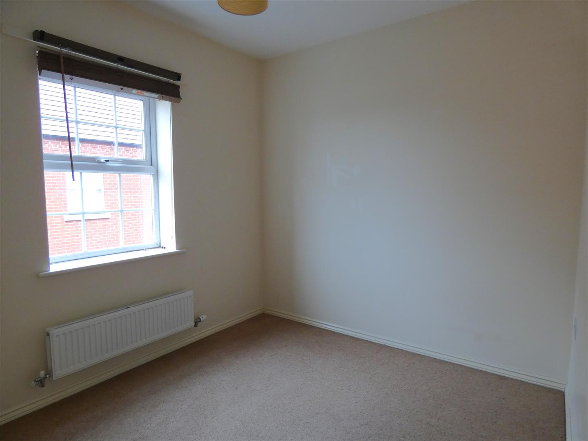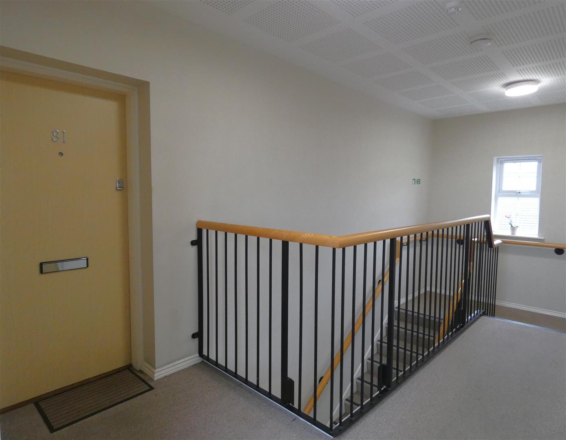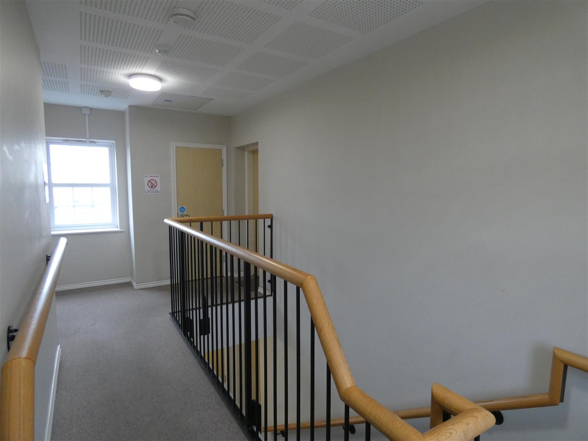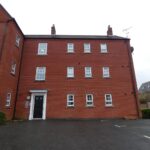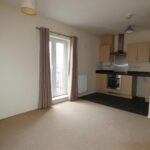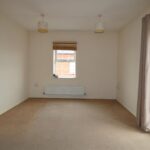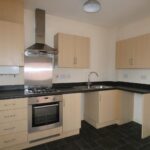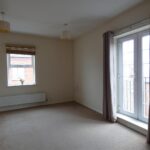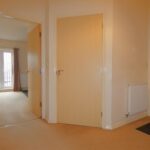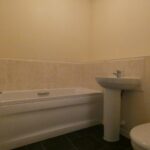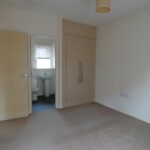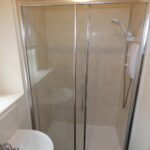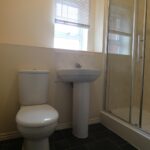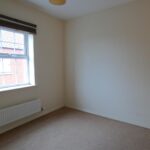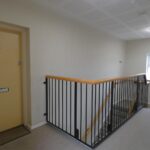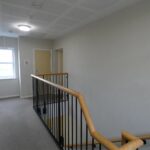81 Salford WayChurch GresleySwadlincote
Property Features
- 2nd Floor Apartment in popular location
- Allocated Parking to the rear of the building
- Open plan Kitchen/Lounge
- Master bedroom with ensuite
- 2nd Double Bedroom, Bathroom
- Benefitting from uPVC double glazing and gas central heating
- Easy Access to Swadlincote Town Centre & M42 for the commuter
- Council Tax A. EPC C
- Ideal First Time Buyer/Investment Property
- NO UPWARD CHAIN
Property Summary
Full Details
Entrance
Accessed via secure communal entrance with stairs leading to 2nd floor.
Hallway
Giving access to two double bedrooms, bathroom and open plan lounge/kitchen area, 2 storage cupboards, loft hatch, ceiling light point, intercom system, phone point, power points and central heating radiator.
Lounge Area 3.59m x 3.38m
With feature uPVC double glazed patio doors with Juliet Balcony, central heating radiator with trv, 2x ceiling light points, power points, tv aerial and phone point and uPVC double glazed window over looking side elevation.
Kitchen Area 3.14m x 1.91m
Fitted with a range of beech base and wall units with black marble effect roll edge worktops with matching upstand, s/s sink with drainer with chrome mixer tap over. Whirlpool integrated oven with gas hob and s/s chimney style extractor fan over, space for slimline dishwasher, washing machine and tall fridge/freezer. Unit housing Ideal combi boiler, power points, central heating radiator with trv and ceiling light point.
Bedroom One 3.58m x 3.04m
With uPVC double glazed window overlooking side elevation, built in wardrobe, power points, ceiling light point, central heating radiator with trv, and access to ensuite.
En-Suite 1.62m x 2.20m
Fitted with low level flush WC, basin with chrome mixer tap, double shower enclosure with electric Mira shower, white central heating towel radiator, uPVC opaque window overlooking rear elevation.
Bedroom Two 3.16m x 2.56m
With uPVC double glazed window over looking side elevation, central heating radiator with trv, power points and ceiling light point.
Bathroom 2.15m x 1.93m
Fitted with low level flush WC, basin with chrome mixer tap over, bath with chrome taps, white central heating towel radiator with trv and ceiling light point.
Outside
Driveway to the side providing access to the rear car park with allocated parking space and bin store.
Lease information and Service Charges
The property tenure is leasehold with 109 years remaining. There is an annual ground rent of £150 and an annual service charge of £1,150.

