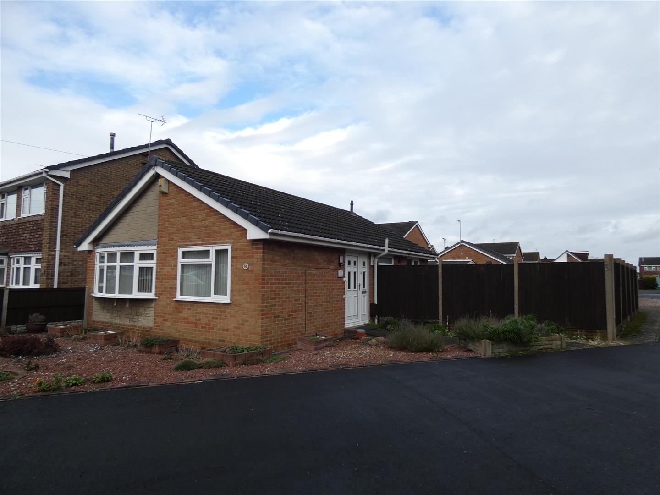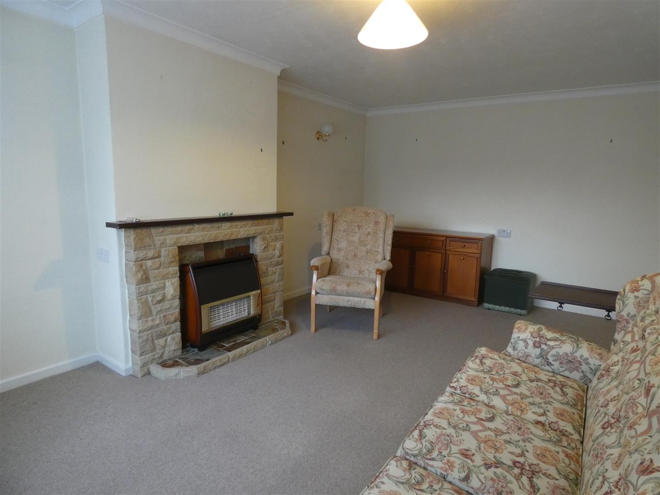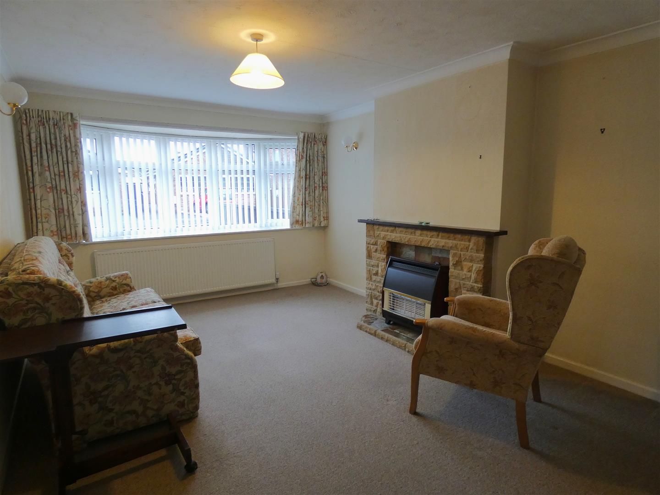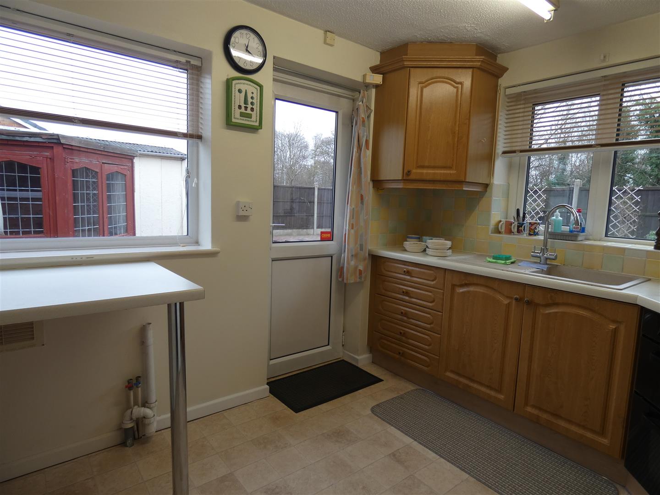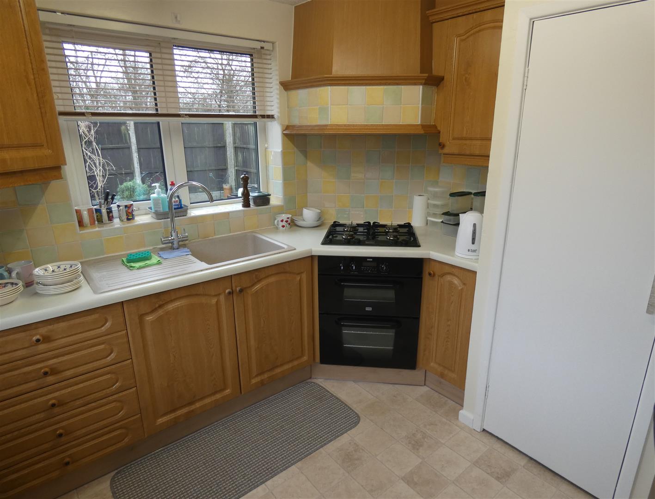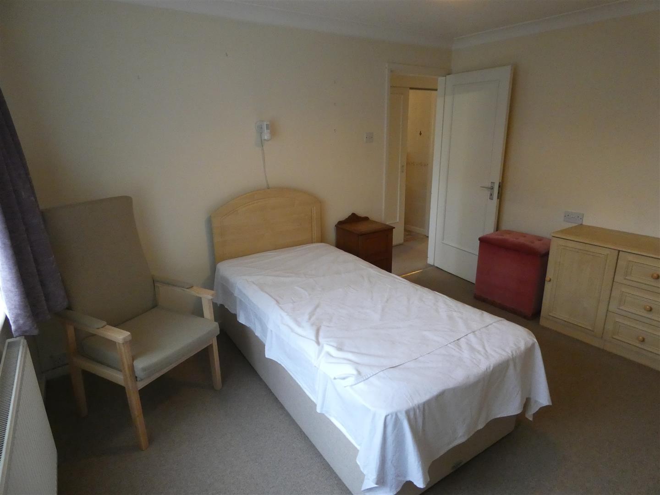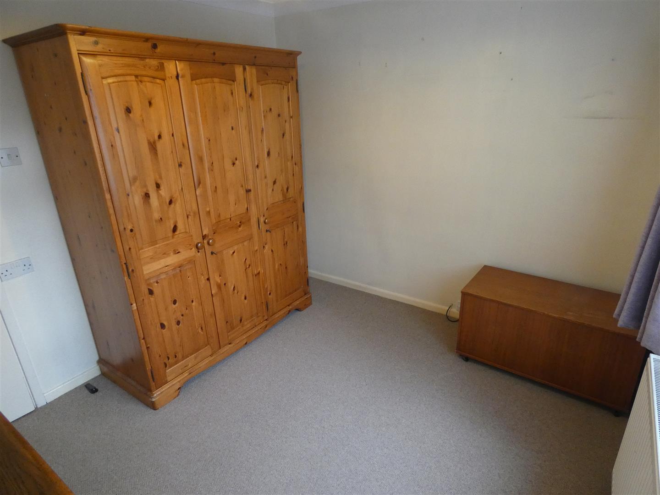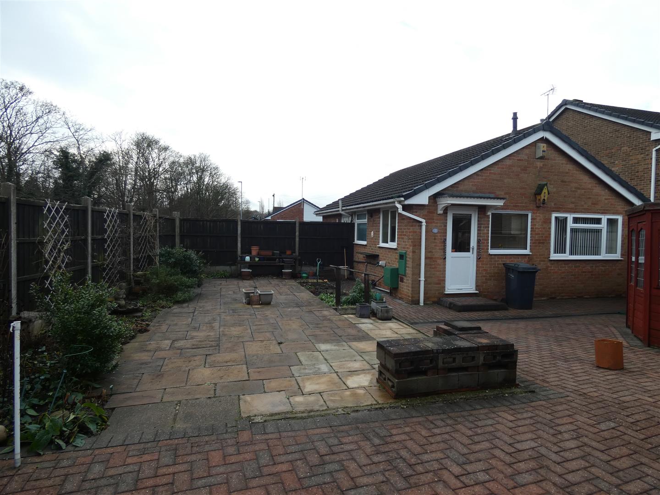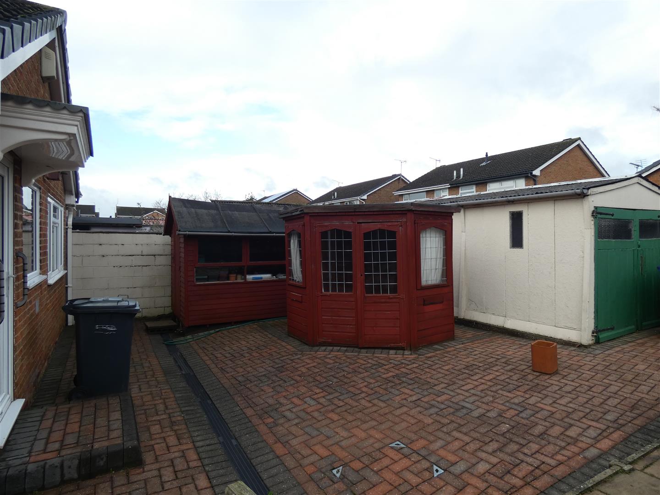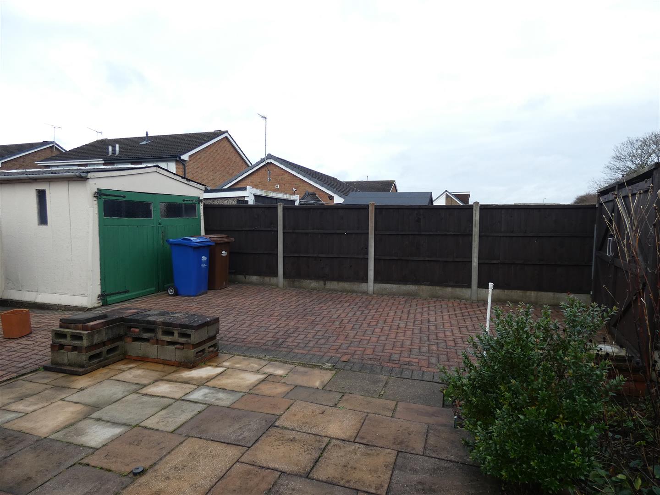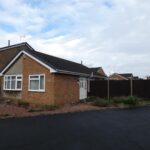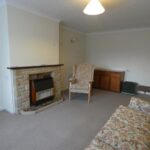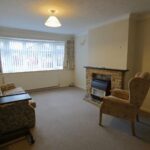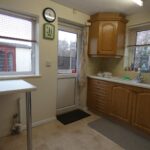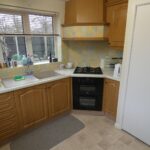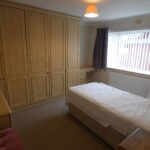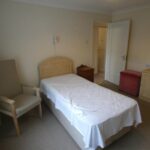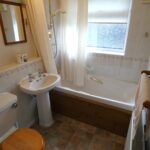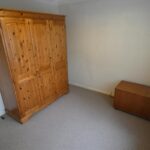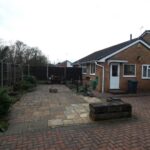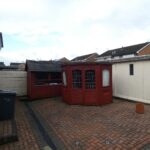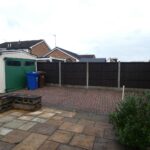Fairham Road, Stretton, Burton-On-Trent
Property Features
- Well Maintained Detached 2 Bed Bungalow
- Entrance Hall, Lounge
- Fitted kitchen and bathroom
- Two bedrooms, master with fitted storage
- Fully enclosed low maintenance garden to rear
- Enclosed driveway leading to detached garage
- Low maintenance front garden
- Close to village ameneties
- Council Tax Band C
- EPC D
Property Summary
NO UPWARD CHAIN. EPC D Council Tax Band C.
Full Details
Entrance Hall
Accessed via uPVC DG door, leading to all other rooms with power points, BT phone point, central heating radiator with trv, central heating thermostat, hatch giving access to loft space and ceiling light point.
Lounge 5.15m x 3.33
With uPVC DG bow window overlooking front elevation, gas fire set in feature brick surround, central heating radiator with trv, power points, BT phone point, TV aerial, wall lights and ceiling light point.
Kitchen 3.01m x 2.48
Fitted with bespoke base and wall units with roll edge work surface, composite sink with drainer and chrome mixer tap, tiled splash. Ideal Classic Boiler, integrated Europa electric oven, inset Stoves gas hob with chimney hood over. Plumbing point for washing machine and space for fridge freezer. Cupboard, housing shelving and immersion tank. Central heating radiator with trv, power points, ceiling light point. 2 uPVC DG windows overlooking side and rear aspect and part glazed uPVC door giving access to rear outside space.
Bathroom 2.13m x 1.70m
Fitted with low level flush wc, pedestal basin with chrome taps, bath with brass taps and thermostatic Mira shower over, wall mounted vanity cupboard, over mirror light and shaver point, wall mounted extraction fan and fan heater, central heating radiator with trv and opaque uPVC DG window.
Bedroom One 3.33m x 3.22m
Fitted with extensive wardrobe space and vanity desk providing plenty of storage, power points, phone point, wall light, central heating radiator with trv, ceiling light point and uPVC DG window overlooking rear aspect.
Bedroom Two 3.01m x 2.78m
Power points, wall light, ceiling light point, central heating radiator with trv and uPVC DG window overlooking front aspect.
Outside
To the Front
Low maintenance front borders with pathway leading to front door, security lighting.
To the Rear
Fully enclosed low maintenance paved garden with mature borders, paved driveway leading to detached garage with power and lighting with additional shed and summer house.

