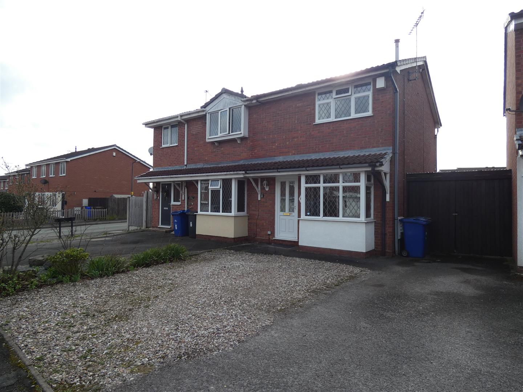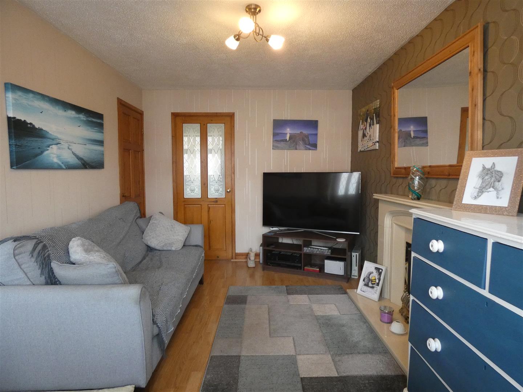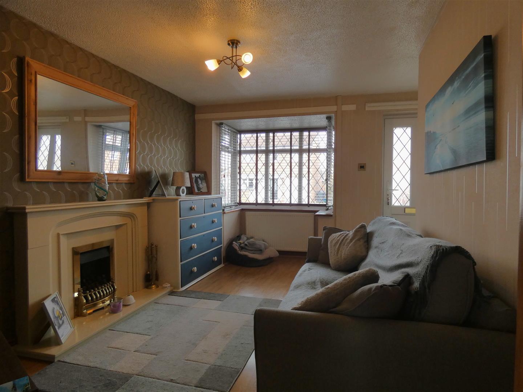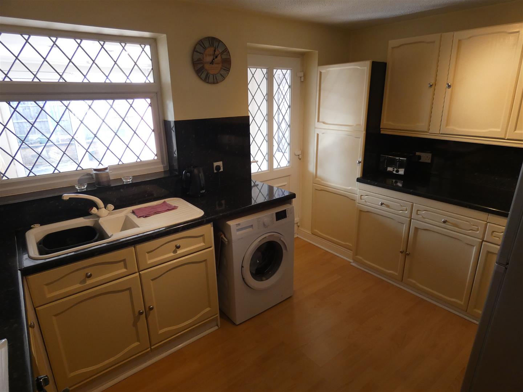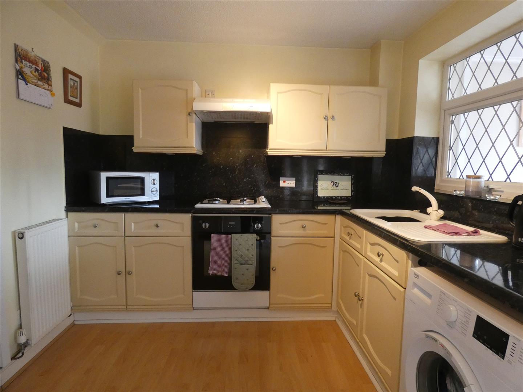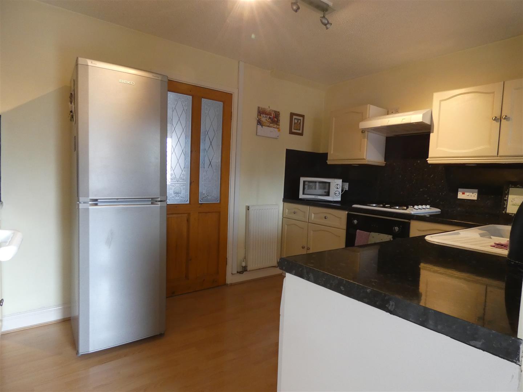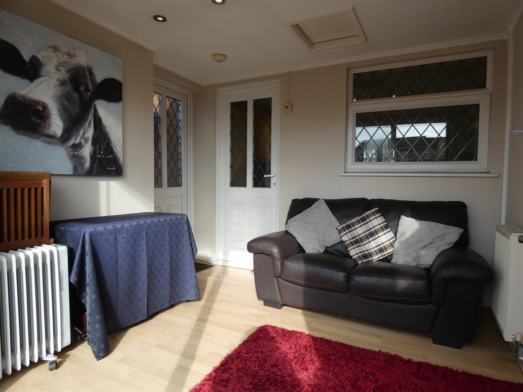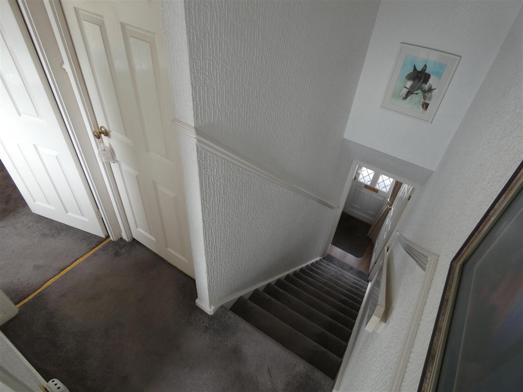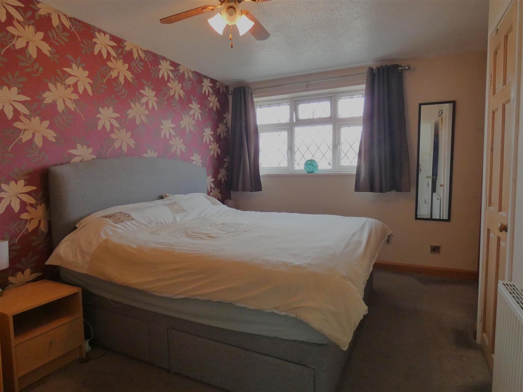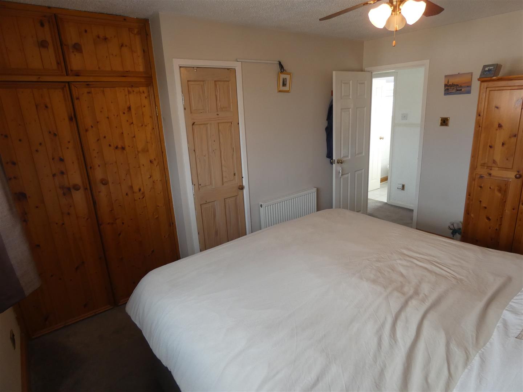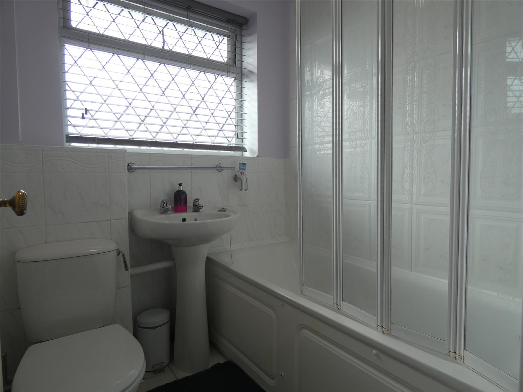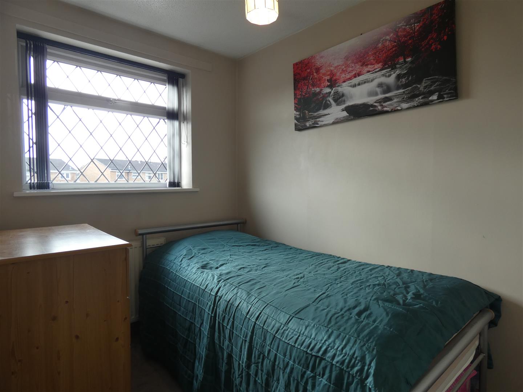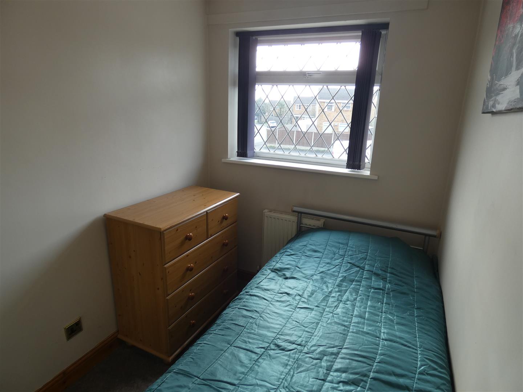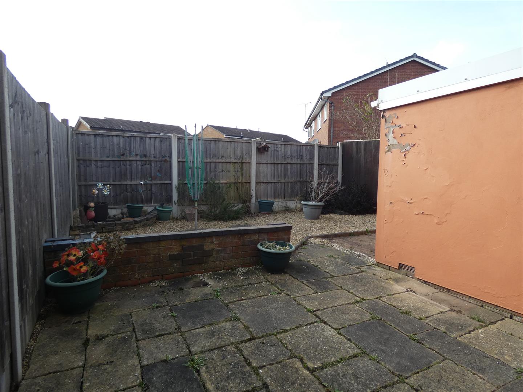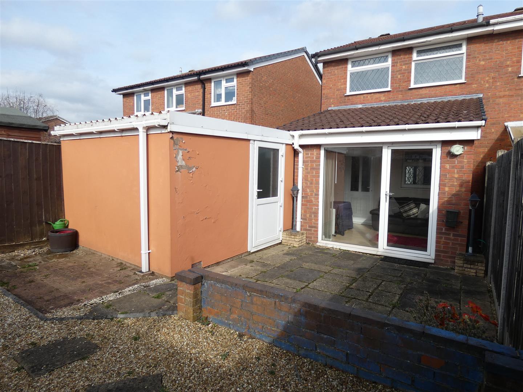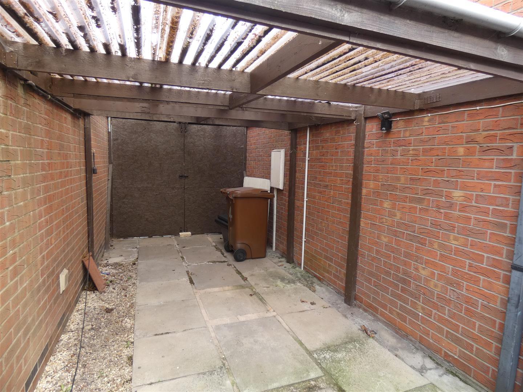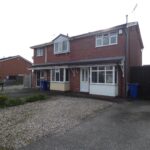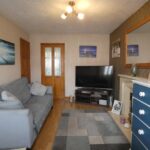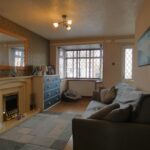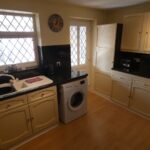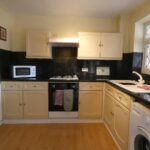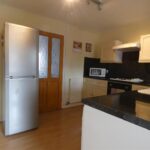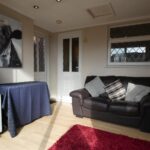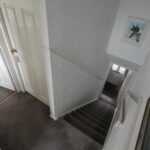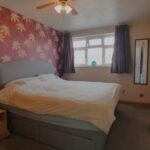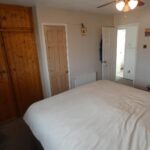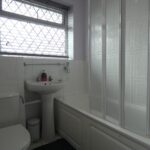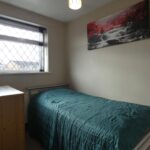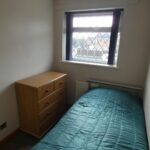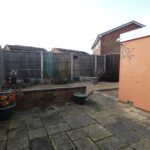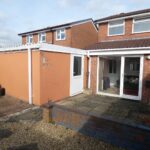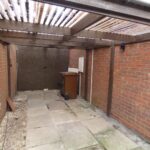Harlech Way, Stretton, Burton-On-Trent
Property Features
- Two bedroom Semi Detached
- uPVC and Gas Central Heating
- Lounge
- Kitchen
- Dining Room
- Bathroom with Electric Shower
- Enclosed Low Maintenance Rear Garden
- Driveway with Carport leading to Detached Garage
- Council Tax B EPC D
- Close to village Amenities
Property Summary
Full Details
Lounge 3.89m'' (plus bay) x 2.82m''
With double glazed box bay window to front elevation, ceiling light point, fireplace (with gas fire), central heating radiator with trv, TV aerial point, telephone point, built-in under-stairs storage cupboard, door giving access to stairs and further door leading into kitchen.
Kitchen 3.71m'' x 2.64m''
A range of wall and base units, work surfaces incorporating a one-and-a-half bowl sink, integrated oven and hob (with extractor hood), plumbing for washing machine, double glazed window to rear elevation (overlooking dining room), ceiling light point, central heating radiator and double glazed door leading into dining room.
Dining Room 2.67m x 2.44m
Double glazed windows to side and rear elevations, recessed ceiling spotlights, central heating radiator, telephone point, loft access and double glazed doors to side and rear elevations.
Stairs/Landing
Ceiling light point, access to boarded loft and doors off to two bedrooms and bathroom.
Bedroom One 3.86m x 2.77m
Bedroom One 12' 8" x 9' 1" plus wardrobe and cupboard ( 3.86m x 2.77m plus wardrobe and cupboard )
Double glazed window to front elevation, ceiling light point, central heating radiator, built-in wardrobe and further built-in storage cupboard
Bedroom Two 2.67m x 1.83m
Double glazed window to rear elevation, ceiling light point and central heating radiator.
Bathroom
Suite comprising bath (with triton electric shower over), wash hand basin and low level flush W.C, obscure double glazed window to rear elevation, ceiling light point, , recessed ceiling light above bath with extractor fan, central heating radiator with trv and partly tiled walls.
Externally
To the Front
With driveway leading to the carport, gravelled area providing additional parking
To the Rear
A low maintenance paved rear garden with spacious patio area and gravelled areas.
Garage 4.5m x 2.77m
Up and over door, upvc double glazed door to side elevation, lighting and power supply.

