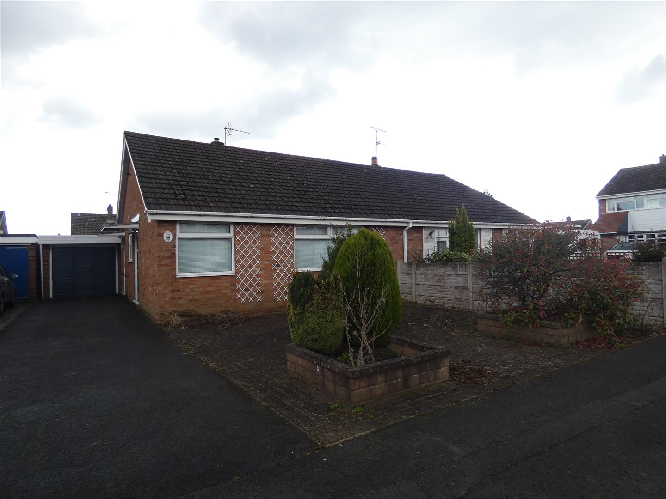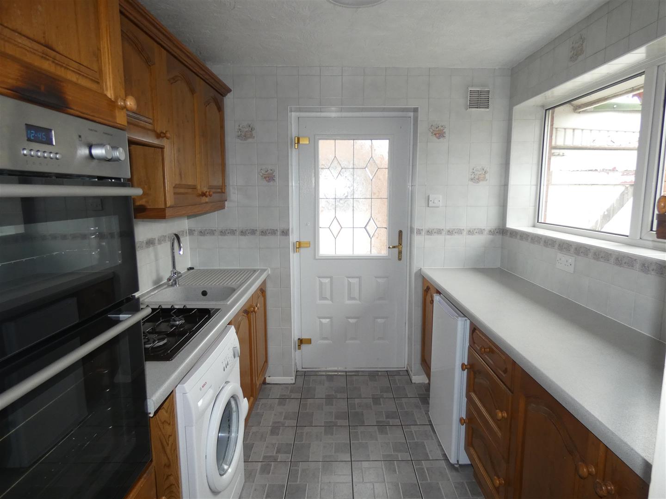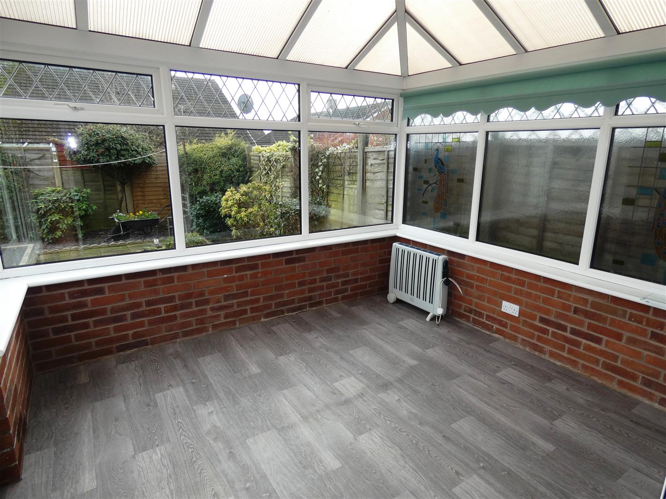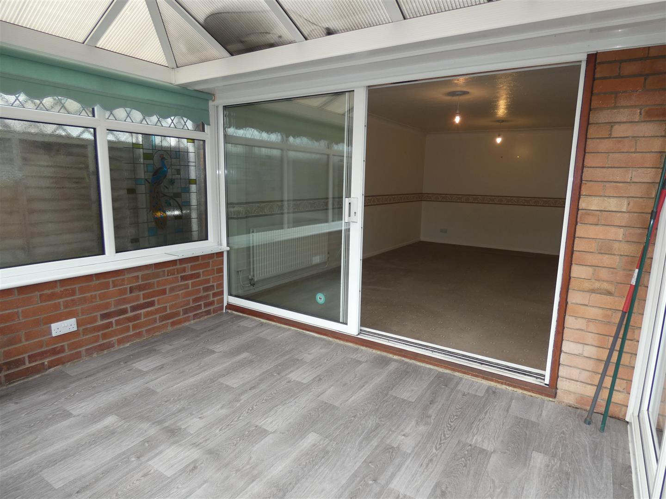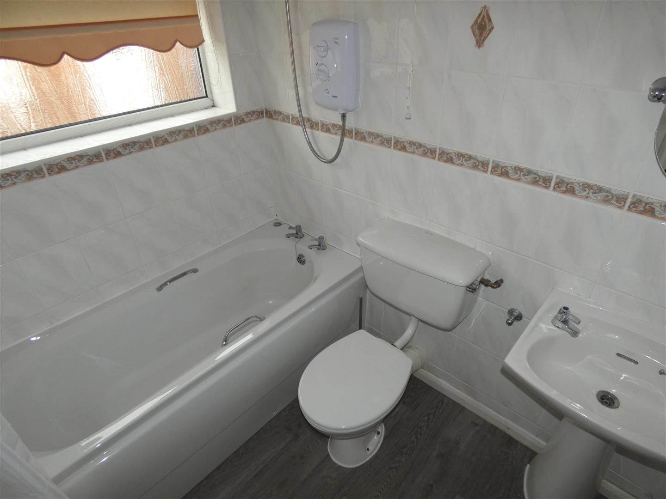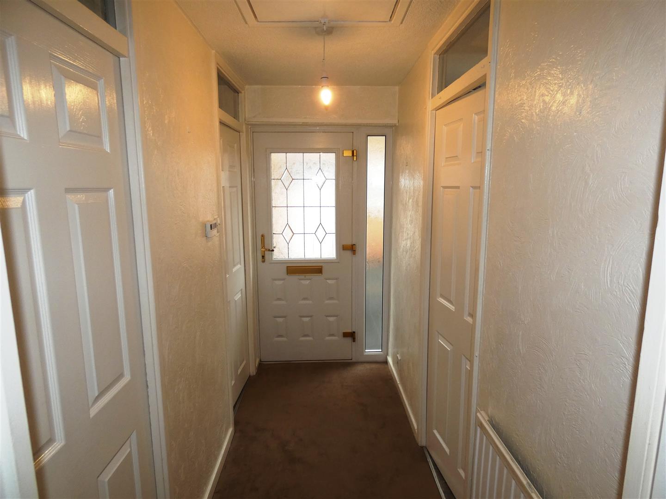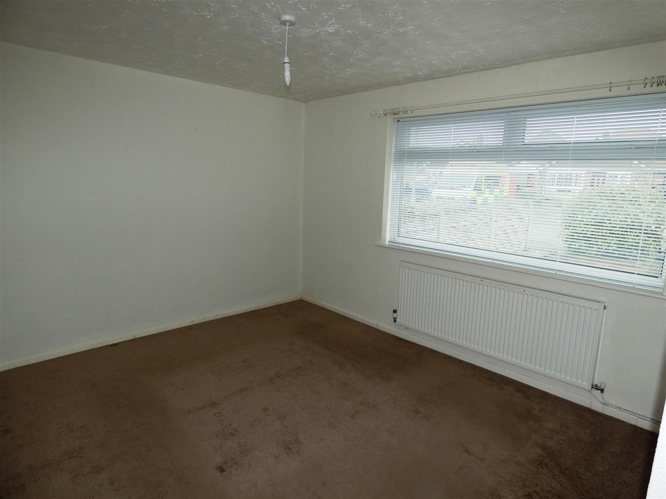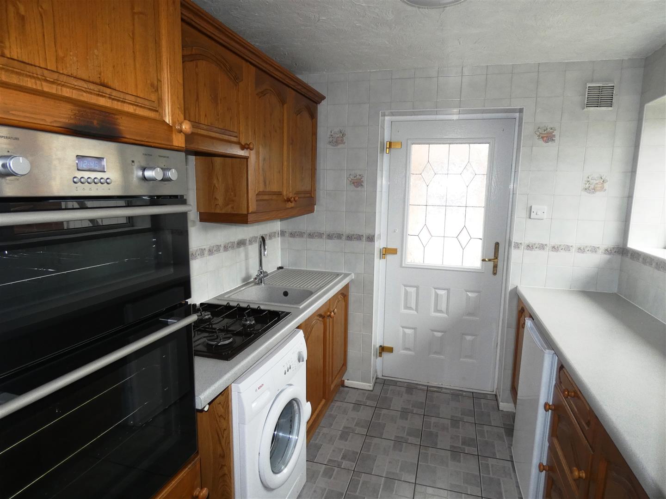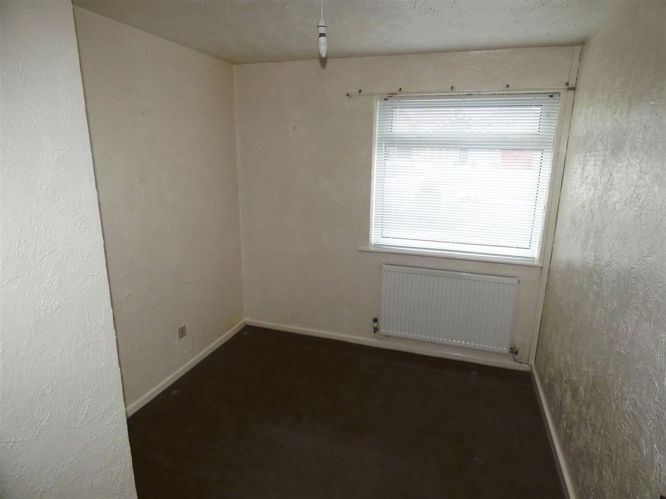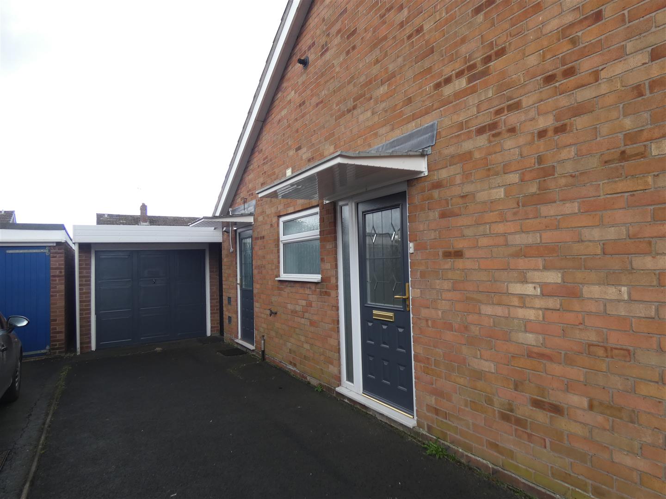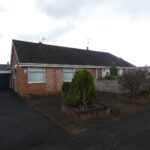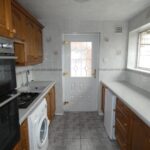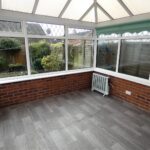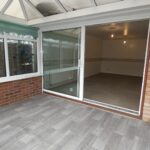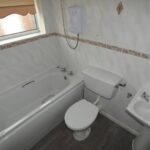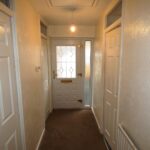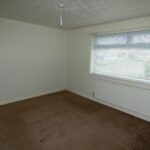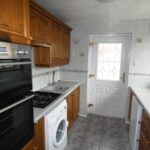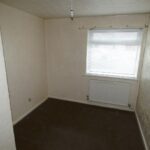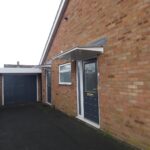Priorylands, Stretton, Burton-On-Trent
Property Features
- Semi Detached Bungalow
- Quiet cul de sac location
- uPVC double glazing and central heating throughout
- Hall, Lounge, Conservatory
- Kitchen, Bathroom
- Two Bedrooms
- Garage and driveway
- enclosed rear garden
- Easy access to amenities & A38
- EPC D Council Tax B
Property Summary
Full Details
Requirement
Holding deposit equal to one weeks rent to be allocated to first months rent. £196
Security deposit payable 7 days before tenancy commencement £payable to reserve the property - to be lodged with the DPS Prior to tenancy commencement £917
Balance of Months rent in advance on move in
Hallway
Accessed via uPVC feature half glazed door to the side elevation, central heating radiator, doors giving access to the Lounge, Bedrooms, Bathroom, Loft hatch, smoke alarm, thermostat control for central heating, telephone point, ceiling light point.
Lounge 5.40m x 3.60m
With sliding patio doors leading to the Conservatory, central heating radiator, wall mounted Gas fire with stone effect to rear, coved & textured ceiling with light point, TV aerial point, power points, doors giving access to Kitchen and Hallway.
Conservatory 3.10m x 2.80m
Brick & uPVC construction with windows side and rear elevation, French doors leading to rear garden, laminate flooring, power points.
Kitchen 2.50m x 2.30m
Fitted with a range of oak effect wall and base units, roll edge work surface incorporating composite sink with chrome mixer tap over, built in Montpellier oven and grill, Parkinson Cower gas hob with extractor over, cupboard housing gas meter, fuse box and electricity meter, plumbing point for washing machine, standing space for fridge, uPVC window to rear elevation, power points, ceiling dome light to textured ceiling, tiling to walls and floor, uPVC part glazed door to side elevation giving access to the driveway, door into Lounge.
Bathroom 2.20m x 1.70m
Fitted with a white suite comprising of panelled bath with Triton electric shower over, low flush WC, wash hand basin, central heating radiator, opaque uPVC window to side elevation. to the floor with tiled walls and extractor fan, useful storage cupboard with shelving, dome light to ceiling.
Bedroom One 4.40m x 3.00m
With uPVC window to the front elevation, central heating radiator, light point to textured ceiling, power points.
Bedroom Two 3.00m x 2.50m
uPVC window to front elevation, central heating radiator, textured ceiling with light point, power points.
Exterior
To the Front
Tarmac driveway providing parking and giving access to doors into the property, easily maintained paved front with brick built planters housing shrubs, outside water tap.
Detached Single Garage with up and over door, uPVC window and door with pedestrian access to rear garden.
To the Rear
Private, enclosed rear garden with rear slated pedestrian access to garage and shed. Side gate to driveway.

